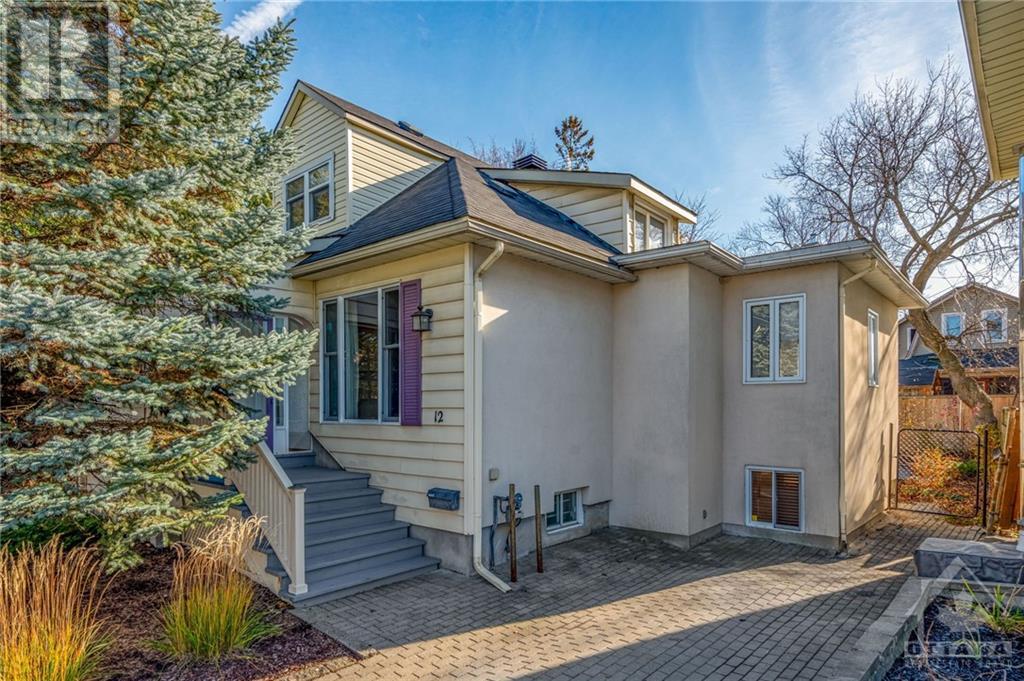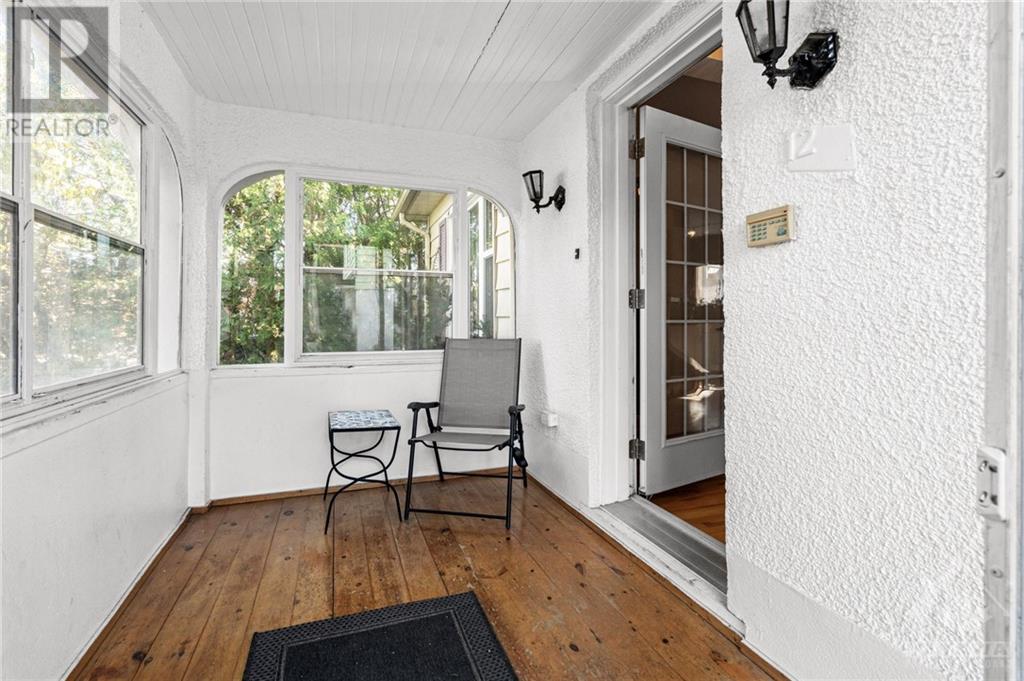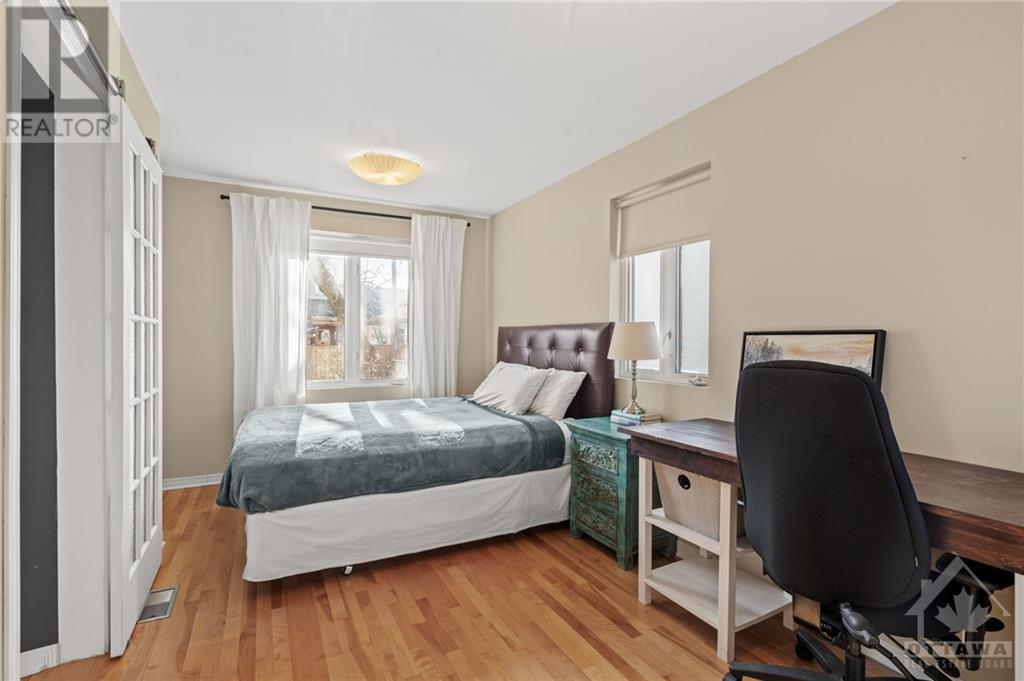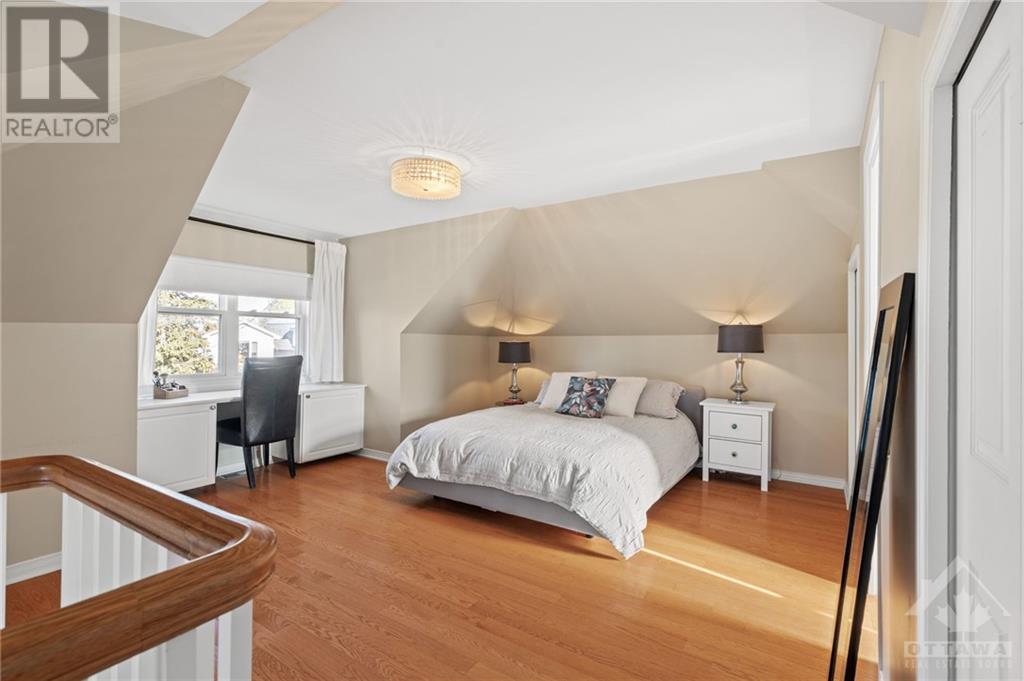2 Bedroom
2 Bathroom
Fireplace
Central Air Conditioning
Forced Air
$729,000
Privacy in the heart of Overbrook! Shaded by mature trees, this home offers a unique blend of charm and modern functionality. The property features an inviting primary bedroom loft suite, an ensuite with luxury shower system, and a charming built-in window desk. A versatile second bedroom off the kitchen provides ample space and makes the perfect guest room. The screened, 4-season porch adds additional comfort and convenience during the winter, while a multipurpose room on the lower level currently used as a yoga space offers flexible functionality. Renovated with thoughtful details, the home boasts multiple living spaces. Big windows flood the interior with natural light. The spacious backyard includes built-in garden beds and a stunning deck with pergola, creating an inviting outdoor oasis. Steps away from the NCC multi-use trails, the Rideau Winter Trail, and the beautiful Rideau River, this home offers the perfect balance of urban convenience and neighbourhood charm. (id:28469)
Open House
This property has open houses!
Starts at:
2:00 pm
Ends at:
4:00 pm
Property Details
|
MLS® Number
|
1421002 |
|
Property Type
|
Single Family |
|
Neigbourhood
|
Overbrook |
|
AmenitiesNearBy
|
Public Transit, Recreation Nearby, Water Nearby |
|
Easement
|
None |
|
ParkingSpaceTotal
|
2 |
|
StorageType
|
Storage Shed |
|
Structure
|
Deck, Porch |
Building
|
BathroomTotal
|
2 |
|
BedroomsAboveGround
|
2 |
|
BedroomsTotal
|
2 |
|
Appliances
|
Refrigerator, Dishwasher, Dryer, Hood Fan, Stove, Washer, Blinds |
|
BasementDevelopment
|
Unfinished |
|
BasementType
|
Full (unfinished) |
|
ConstructedDate
|
1933 |
|
ConstructionStyleAttachment
|
Detached |
|
CoolingType
|
Central Air Conditioning |
|
ExteriorFinish
|
Siding, Stucco |
|
FireplacePresent
|
Yes |
|
FireplaceTotal
|
1 |
|
Fixture
|
Drapes/window Coverings |
|
FlooringType
|
Hardwood, Tile |
|
FoundationType
|
Block |
|
HalfBathTotal
|
1 |
|
HeatingFuel
|
Natural Gas |
|
HeatingType
|
Forced Air |
|
StoriesTotal
|
2 |
|
Type
|
House |
|
UtilityWater
|
Municipal Water |
Parking
Land
|
Acreage
|
No |
|
FenceType
|
Fenced Yard |
|
LandAmenities
|
Public Transit, Recreation Nearby, Water Nearby |
|
Sewer
|
Municipal Sewage System |
|
SizeDepth
|
85 Ft |
|
SizeFrontage
|
50 Ft |
|
SizeIrregular
|
50 Ft X 85 Ft |
|
SizeTotalText
|
50 Ft X 85 Ft |
|
ZoningDescription
|
R3m |
Rooms
| Level |
Type |
Length |
Width |
Dimensions |
|
Second Level |
Bedroom |
|
|
14'11" x 12'10" |
|
Basement |
Storage |
|
|
27'8" x 28'7" |
|
Basement |
Recreation Room |
|
|
18'10" x 12'4" |
|
Main Level |
Living Room |
|
|
16'6" x 14'5" |
|
Main Level |
Dining Room |
|
|
15'10" x 12'4" |
|
Main Level |
Family Room |
|
|
10'9" x 12'6" |
|
Main Level |
Kitchen |
|
|
8'5" x 12'4" |
|
Main Level |
Bedroom |
|
|
16'6" x 12'8" |
































