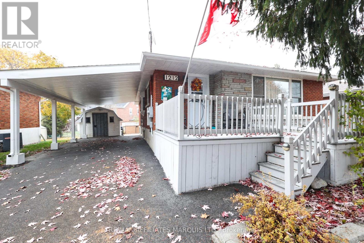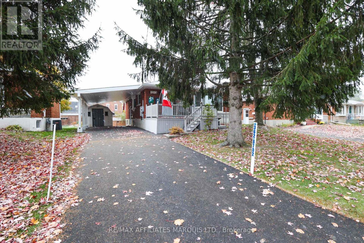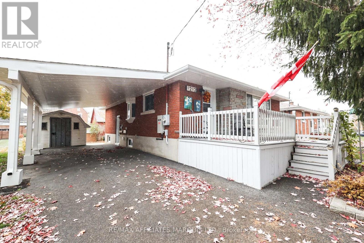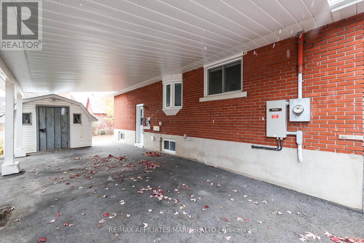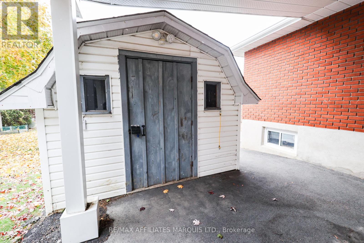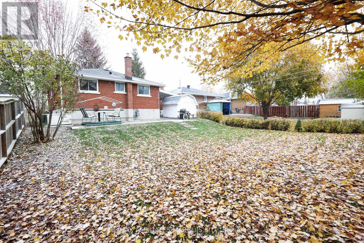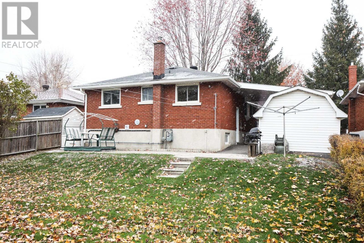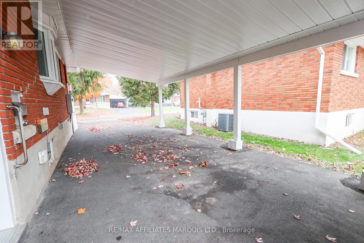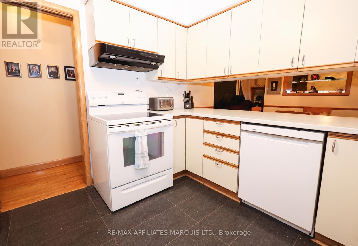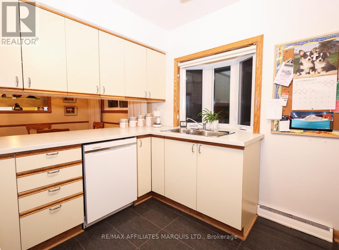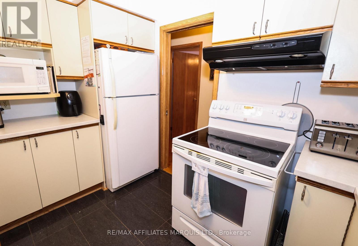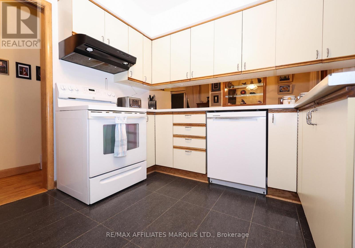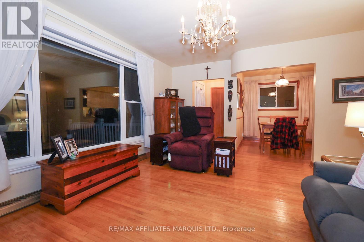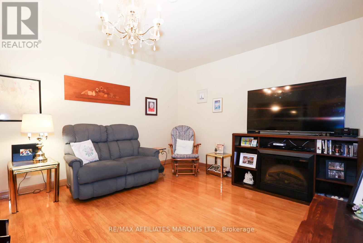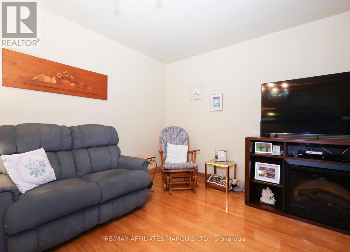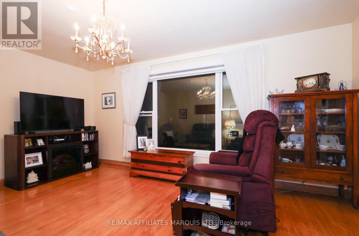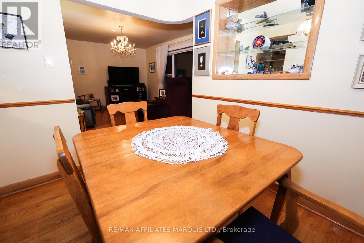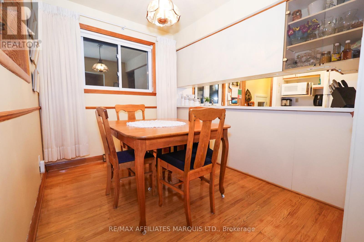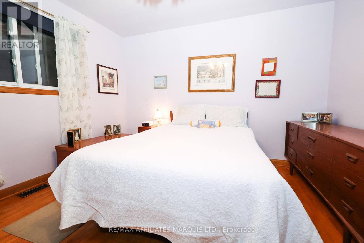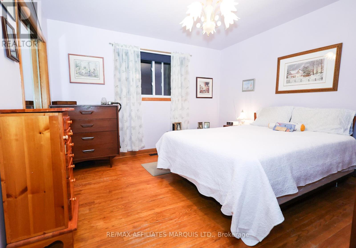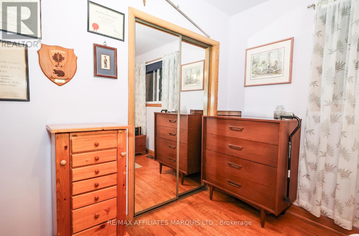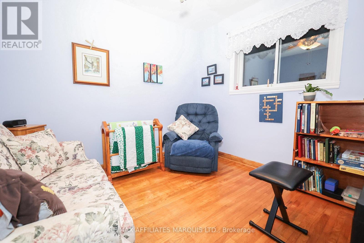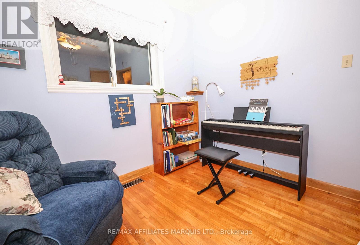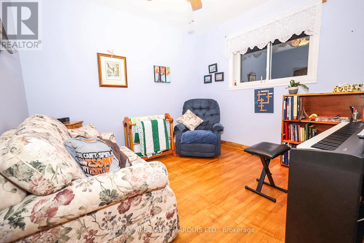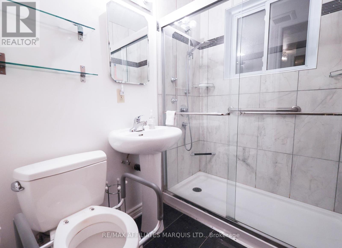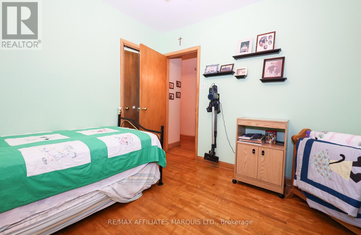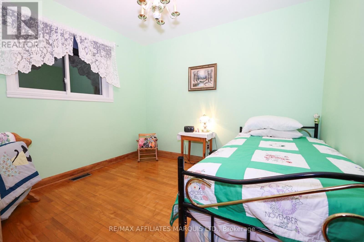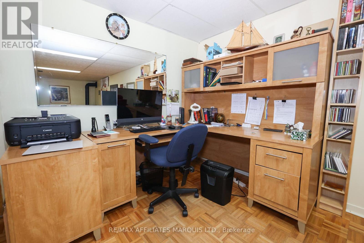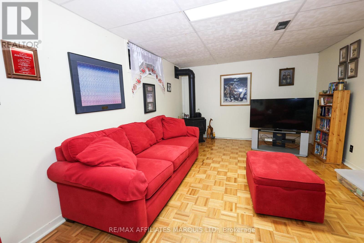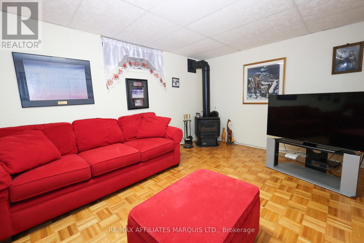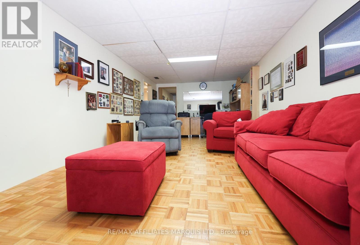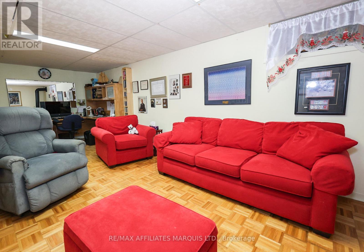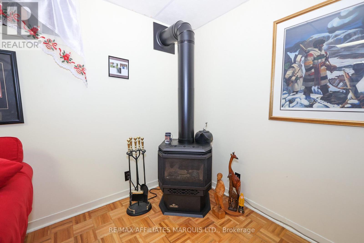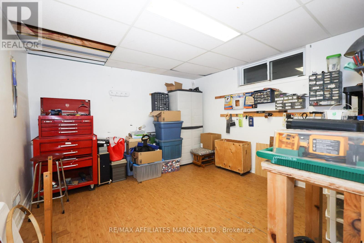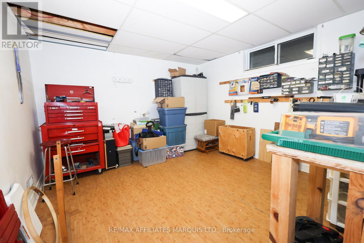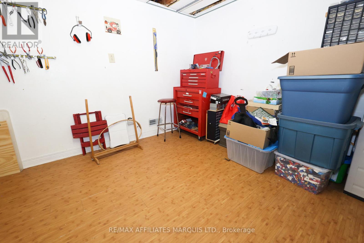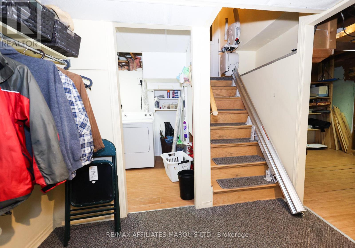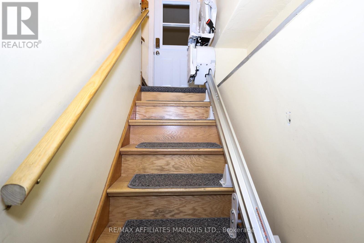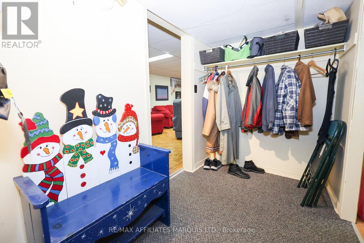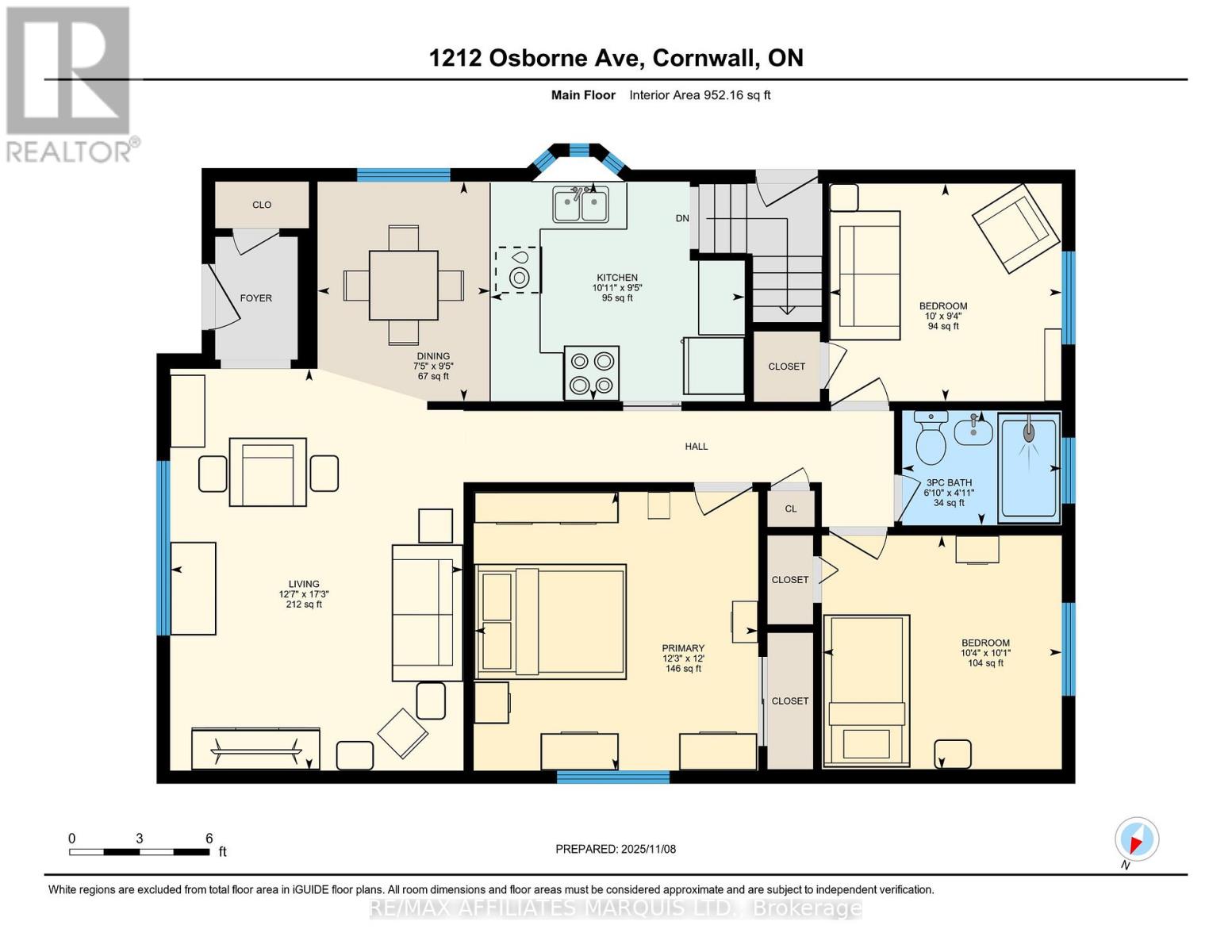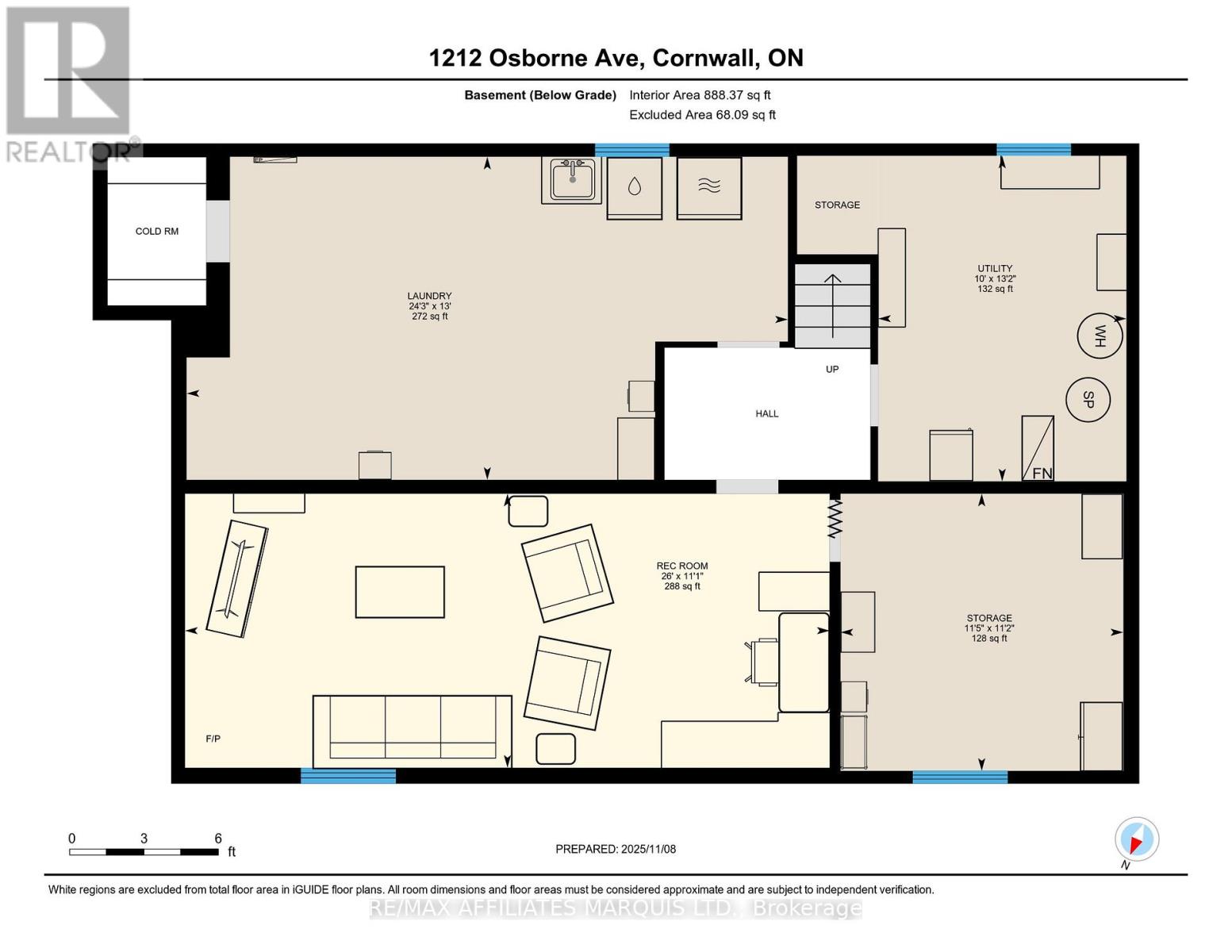1212 Osborne Avenue Cornwall, Ontario K6J 1K9
$395,000
Are you looking for a well maintained brick bungalow located in Riverdale? I have the perfect house for you. This 3+1 Bedroom, 1 bathroom home is waiting for it's next family. Close to schools,shopping, water front bike trails, and multiple parks. This house is perfect as a starter home or for the growing family. There is hardwood flooring throughout the main level and tiles in the kitchen and bathroom for easy cleaning. The basement features a large family room with fireplace and the laundry room is large enough to do crafts or setup a home gym. There was a brand new fully automatic generac system installed in 2024. Shed has electricity and was built by Students at St Joseph's Secondary Catholic High School in Cornwall (Late 90's Approx) Call today to book your private showing. As per form 244 24 hrs irrevocability on all offers. (id:28469)
Property Details
| MLS® Number | X12527980 |
| Property Type | Single Family |
| Neigbourhood | Dover Heights |
| Community Name | 717 - Cornwall |
| Equipment Type | Water Heater |
| Features | Paved Yard, Carpet Free |
| Parking Space Total | 3 |
| Rental Equipment Type | Water Heater |
| Structure | Deck |
Building
| Bathroom Total | 1 |
| Bedrooms Above Ground | 4 |
| Bedrooms Total | 4 |
| Age | 51 To 99 Years |
| Amenities | Fireplace(s) |
| Appliances | Water Meter, Dishwasher, Dryer, Stove, Washer, Refrigerator |
| Architectural Style | Bungalow |
| Basement Development | Finished |
| Basement Type | N/a (finished) |
| Construction Style Attachment | Detached |
| Cooling Type | Central Air Conditioning |
| Exterior Finish | Brick |
| Fireplace Present | Yes |
| Fireplace Total | 1 |
| Foundation Type | Concrete |
| Heating Fuel | Natural Gas |
| Heating Type | Forced Air |
| Stories Total | 1 |
| Size Interior | 700 - 1,100 Ft2 |
| Type | House |
| Utility Power | Generator |
| Utility Water | Municipal Water |
Parking
| Carport | |
| No Garage |
Land
| Acreage | No |
| Sewer | Sanitary Sewer |
| Size Depth | 112 Ft |
| Size Frontage | 50 Ft |
| Size Irregular | 50 X 112 Ft |
| Size Total Text | 50 X 112 Ft |
| Zoning Description | Res 10 |
Rooms
| Level | Type | Length | Width | Dimensions |
|---|---|---|---|---|
| Basement | Laundry Room | 13 m | 24.3 m | 13 m x 24.3 m |
| Basement | Recreational, Games Room | 11.1 m | 26 m | 11.1 m x 26 m |
| Basement | Utility Room | 13.2 m | 10 m | 13.2 m x 10 m |
| Main Level | Bathroom | 4.11 m | 6.1 m | 4.11 m x 6.1 m |
| Main Level | Bedroom | 9.4 m | 10 m | 9.4 m x 10 m |
| Main Level | Bedroom 2 | 10.1 m | 10.4 m | 10.1 m x 10.4 m |
| Main Level | Primary Bedroom | 12 m | 12.3 m | 12 m x 12.3 m |
| Main Level | Dining Room | 9.5 m | 7.5 m | 9.5 m x 7.5 m |
| Main Level | Kitchen | 9.5 m | 10.11 m | 9.5 m x 10.11 m |
| Main Level | Living Room | 17.3 m | 12.7 m | 17.3 m x 12.7 m |

