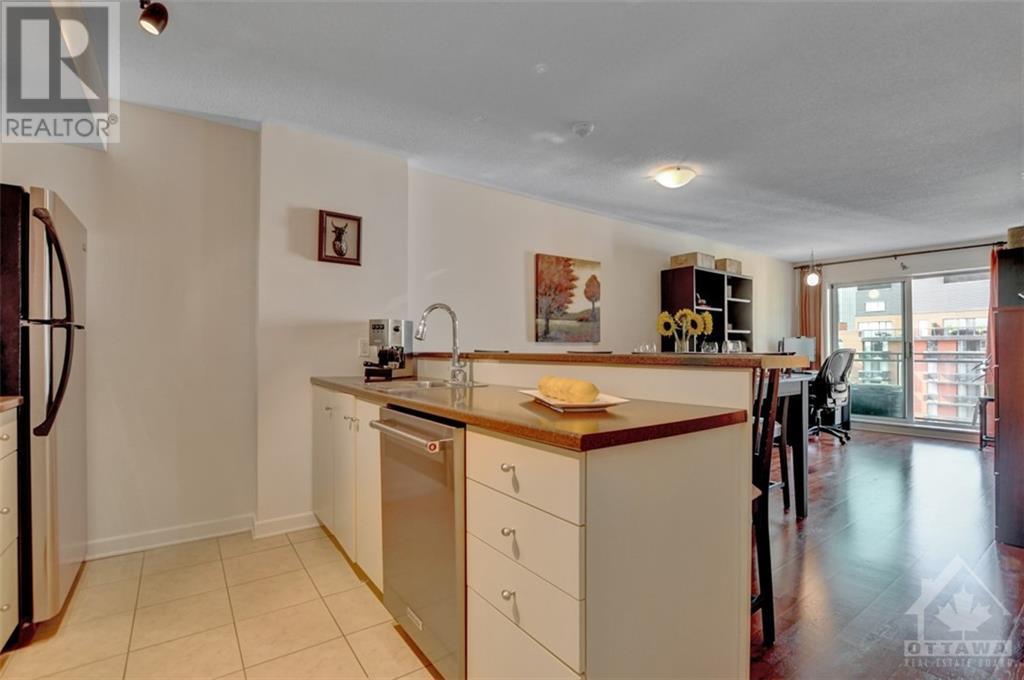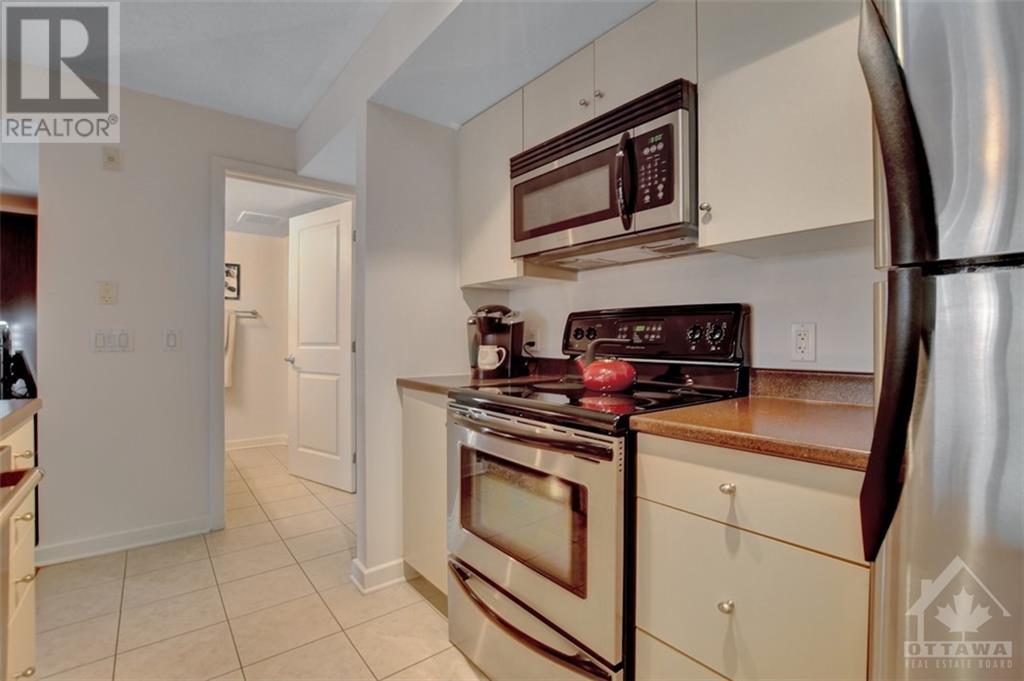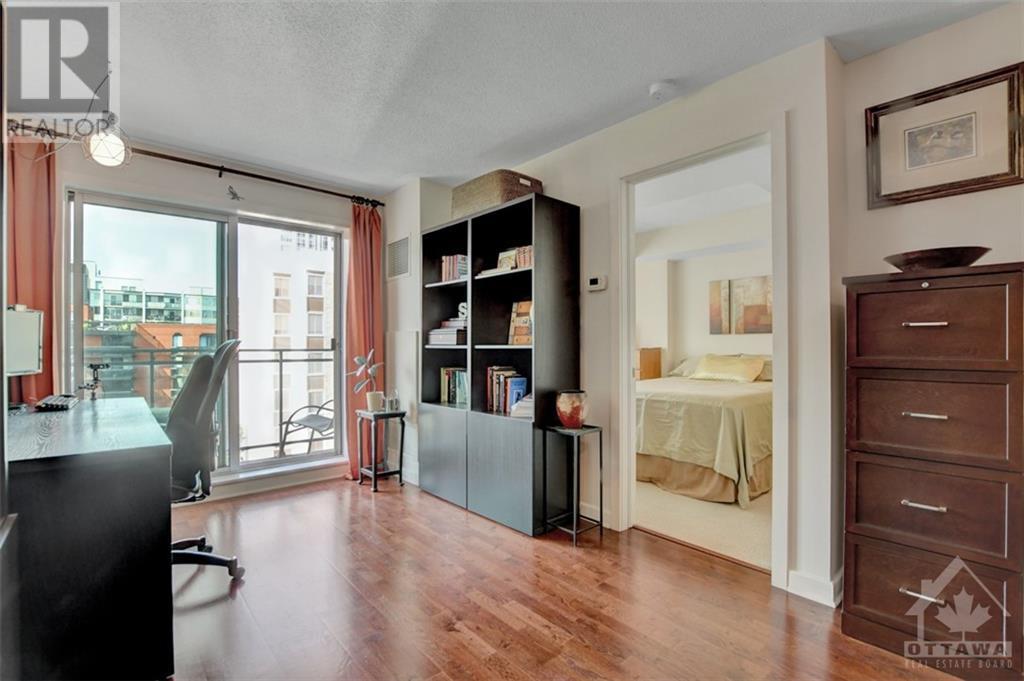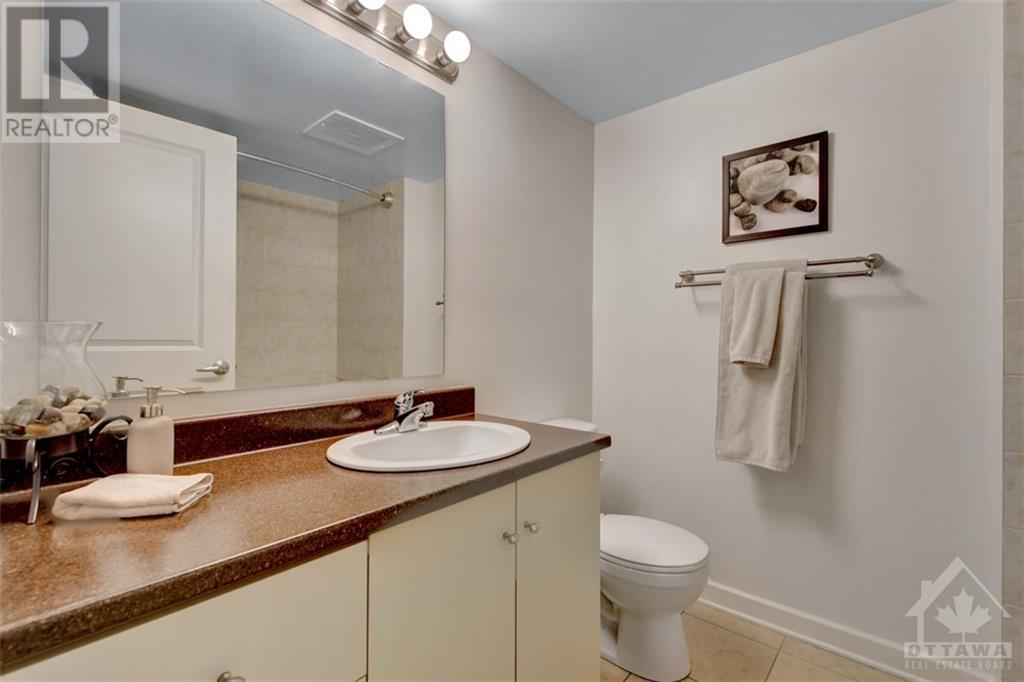138 Somerset Street W Unit#906 Ottawa, Ontario K2P 0A3
$389,000Maintenance, Property Management, Caretaker, Water, Other, See Remarks, Reserve Fund Contributions
$518.52 Monthly
Maintenance, Property Management, Caretaker, Water, Other, See Remarks, Reserve Fund Contributions
$518.52 MonthlyWelcome to this meticulously maintained 1-bedroom plus den condo, offering a modern open-concept layout with floor-to-ceiling windows that flood the space with natural light. The in-unit laundry room adds valuable storage, while the spacious balcony is perfect for enjoying your morning coffee or unwinding at the end of the day. The building's amenities are designed to enhance your lifestyle, featuring a bike room, a rooftop terrace with BBQ for entertaining, a cozy library, and a versatile meeting room. Located just minutes from Parliament Hill, downtown offices, the University of Ottawa, and the LRT, this condo is perfectly positioned for convenience. You’ll love the proximity to walking and bike paths along the Rideau Canal and the vibrant shops and restaurants of Elgin Street. This is urban living at its finest! (id:28469)
Property Details
| MLS® Number | 1419901 |
| Property Type | Single Family |
| Neigbourhood | Golden Triangle |
| AmenitiesNearBy | Public Transit, Recreation Nearby, Shopping |
| CommunityFeatures | Pets Allowed |
| Features | Elevator, Balcony |
Building
| BathroomTotal | 1 |
| BedroomsAboveGround | 1 |
| BedroomsTotal | 1 |
| Amenities | Other, Laundry - In Suite |
| Appliances | Refrigerator, Dishwasher, Dryer, Microwave Range Hood Combo, Stove, Washer |
| BasementDevelopment | Not Applicable |
| BasementType | None (not Applicable) |
| ConstructedDate | 2007 |
| CoolingType | Central Air Conditioning |
| ExteriorFinish | Brick, Concrete |
| FlooringType | Wall-to-wall Carpet, Hardwood, Tile |
| FoundationType | Poured Concrete |
| HeatingFuel | Natural Gas |
| HeatingType | Forced Air, Heat Pump |
| StoriesTotal | 1 |
| Type | Apartment |
| UtilityWater | Municipal Water |
Parking
| None |
Land
| Acreage | No |
| LandAmenities | Public Transit, Recreation Nearby, Shopping |
| Sewer | Municipal Sewage System |
| ZoningDescription | Residential |
Rooms
| Level | Type | Length | Width | Dimensions |
|---|---|---|---|---|
| Main Level | Living Room/dining Room | 19'4" x 10'5" | ||
| Main Level | Kitchen | 9'1" x 8'8" | ||
| Main Level | Primary Bedroom | 12'6" x 8'9" | ||
| Main Level | Full Bathroom | 6'4" x 7'6" | ||
| Main Level | Den | 10'1" x 8'11" | ||
| Main Level | Foyer | 14'0" x 4'5" | ||
| Main Level | Utility Room | 5'10" x 5'4" |































