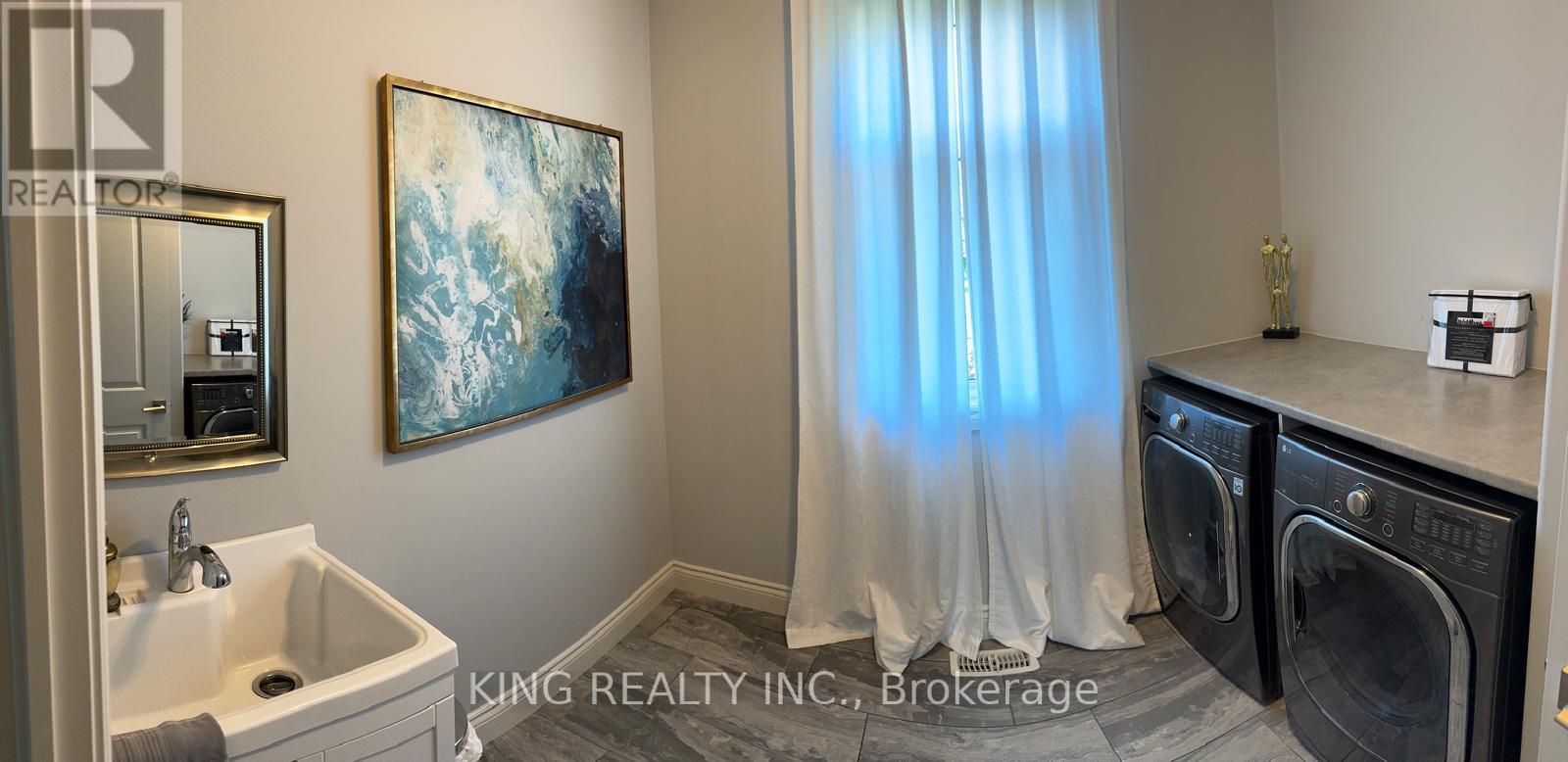5 Bedroom
4 Bathroom
Fireplace
Central Air Conditioning
Forced Air
$1,649,999
ENJOY LUXURIOUS STRESS-FREE LIVING Situated in the most prestigious neighborhood in Lasalle, Walkin distance to the river and Marina. Custom Built on a Premium Lot 90x110, This home offers Luxury Living at its Finest over 3200 Sqft with 5 bedrooms & 3.5 bathrooms,This House had Thousands $$$ SPENT IN UPGRADES,3 OVERSIZED CAR GARAGES W/ SIDE ENTRY, 2 COVERED REAR PORCHES, HARDWOOD FLOORS THROUGHOUT, MAIN FLOOR STONE FIREPLACE, GOURMET KITCHEN WITH LARGE ISLAND AND WALK-IN BUTLER'S PANTRY WITH CUSTOM SHELVES, TRAY CEILING IN MASTER BDRM, LUXURIOUS MASTER ENSUITE WITH CUSTOM SHOWER AND WIC, ANOTHER BDRM WITH WIC AND ENSUITE BATHROOM, 9 FT CEILING ON MAIN FLOOR WITH LARGE WINDOWS,& MORE. Easy Access to the Backyard For RV. Complete with a meticulously landscaped 8 car Driveway parking. Upstairs the master bedroom awaits with a spacious walk-in closet and luxurious ensuite bathroom. Experience comfort and luxury at it's finest in this exquisite home. Mins away from the New Bridge, Easy access to 401. (id:27910)
Property Details
|
MLS® Number
|
X9370242 |
|
Property Type
|
Single Family |
|
Features
|
Sump Pump |
|
ParkingSpaceTotal
|
11 |
Building
|
BathroomTotal
|
4 |
|
BedroomsAboveGround
|
5 |
|
BedroomsTotal
|
5 |
|
BasementDevelopment
|
Unfinished |
|
BasementType
|
N/a (unfinished) |
|
ConstructionStyleAttachment
|
Detached |
|
CoolingType
|
Central Air Conditioning |
|
ExteriorFinish
|
Brick |
|
FireplacePresent
|
Yes |
|
FoundationType
|
Unknown |
|
HalfBathTotal
|
1 |
|
HeatingType
|
Forced Air |
|
StoriesTotal
|
2 |
|
Type
|
House |
|
UtilityWater
|
Municipal Water |
Parking
Land
|
Acreage
|
No |
|
Sewer
|
Sanitary Sewer |
|
SizeDepth
|
110 Ft ,2 In |
|
SizeFrontage
|
90 Ft |
|
SizeIrregular
|
90 X 110.23 Ft |
|
SizeTotalText
|
90 X 110.23 Ft|under 1/2 Acre |
|
ZoningDescription
|
Residential |
Rooms
| Level |
Type |
Length |
Width |
Dimensions |
|
Second Level |
Bedroom 5 |
2.46 m |
5.02 m |
2.46 m x 5.02 m |
|
Second Level |
Primary Bedroom |
4.88 m |
4.57 m |
4.88 m x 4.57 m |
|
Second Level |
Bedroom 2 |
4.04 m |
3.35 m |
4.04 m x 3.35 m |
|
Second Level |
Bedroom 3 |
4.04 m |
3.48 m |
4.04 m x 3.48 m |
|
Second Level |
Bedroom 4 |
4.19 m |
3.35 m |
4.19 m x 3.35 m |
|
Main Level |
Dining Room |
4.65 m |
3.48 m |
4.65 m x 3.48 m |
|
Main Level |
Great Room |
5.03 m |
4.88 m |
5.03 m x 4.88 m |
|
Main Level |
Kitchen |
5.03 m |
3.81 m |
5.03 m x 3.81 m |
|
Main Level |
Other |
5.03 m |
3.35 m |
5.03 m x 3.35 m |
|
Main Level |
Office |
4.01 m |
3.35 m |
4.01 m x 3.35 m |































