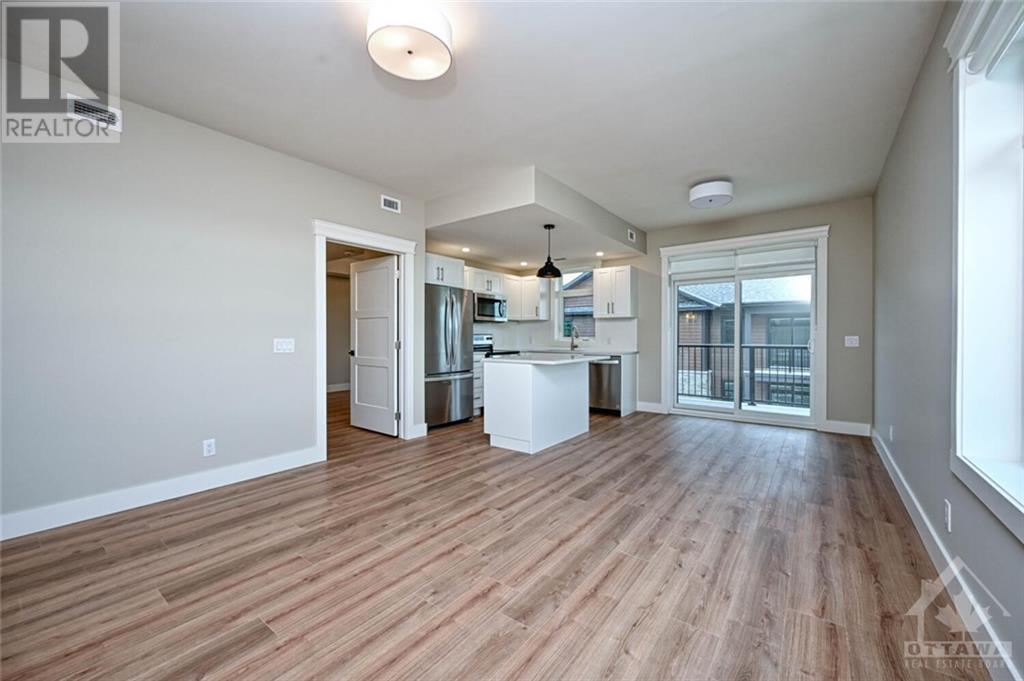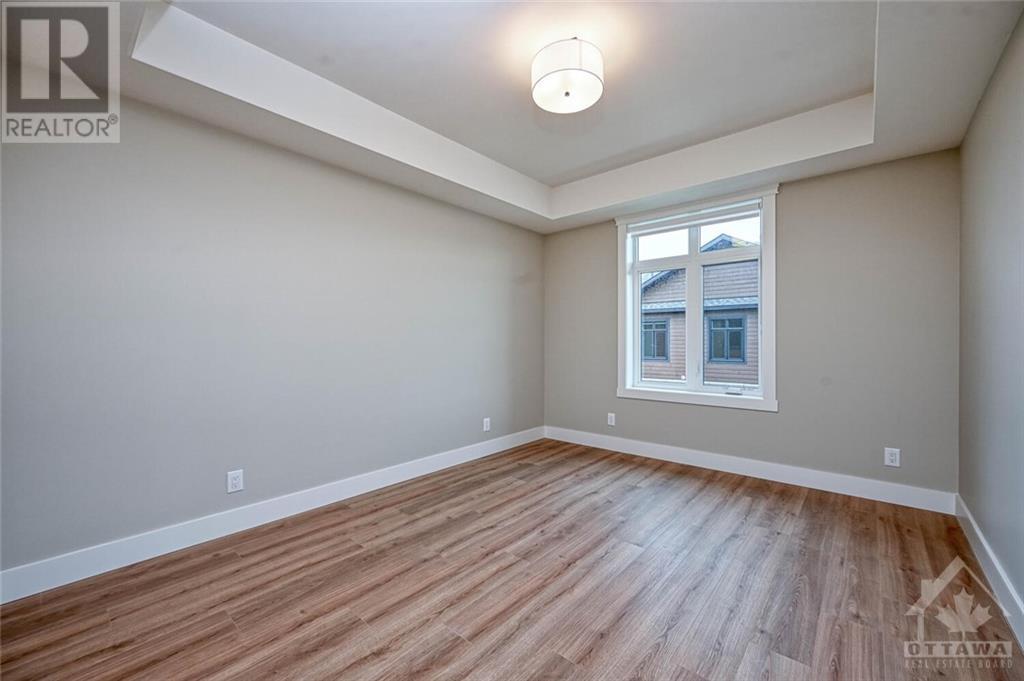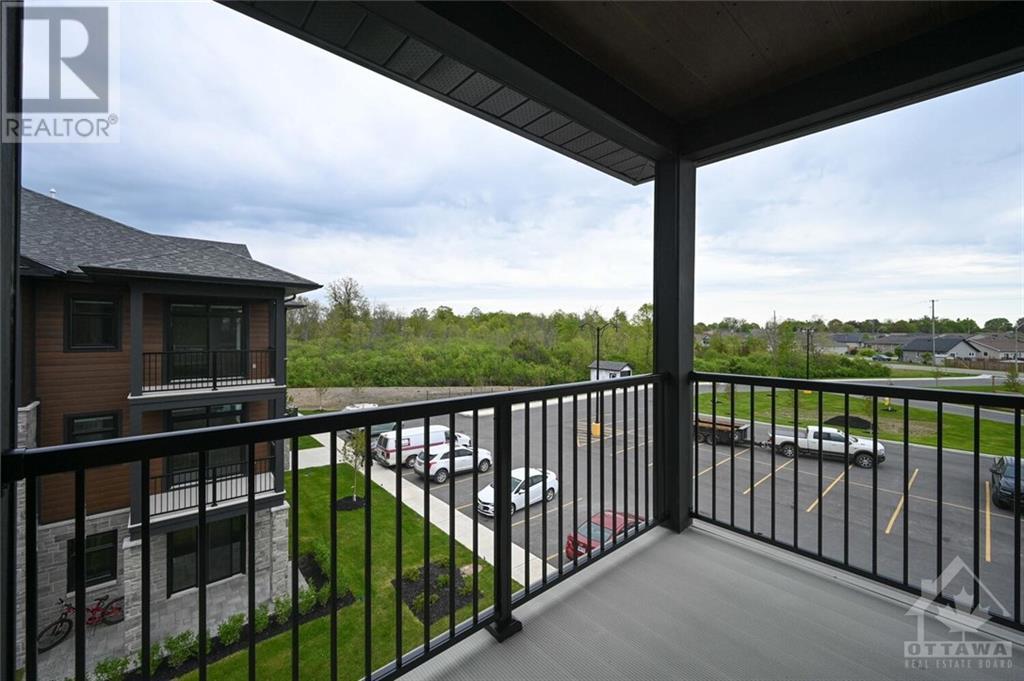2 Bedroom
2 Bathroom
Central Air Conditioning
Forced Air
Landscaped
$2,270 Monthly
Welcome to Trailside Square, where the benefits of active living are combined with the convenience of being close to all amenities, all while being tucked into a quiet development. This bright and spacious second floor unit offers open concept living/dining/kitchen area, featuring plenty of counter space and stainless steel appliances, along with 2 bedrooms and 2 baths, including a well laid out ensuite. Sit out on your private balcony overlooking the trail, or take a walk/bike ride on the adjoining Cataraqui Trail, the enjoyment of outdoor living is steps away. Conveniently located a short walking distance to the shopping district makes running everyday errands is a breeze. Other amenities include in-suite laundry, on ground surfaced parking, a social room, and bicycle storage. Call today! (id:28469)
Property Details
|
MLS® Number
|
1420039 |
|
Property Type
|
Single Family |
|
Neigbourhood
|
Ferrara Meadows |
|
AmenitiesNearBy
|
Recreation Nearby, Shopping |
|
CommunicationType
|
Internet Access |
|
Features
|
Balcony |
|
ParkingSpaceTotal
|
1 |
|
RoadType
|
Paved Road |
Building
|
BathroomTotal
|
2 |
|
BedroomsAboveGround
|
2 |
|
BedroomsTotal
|
2 |
|
Amenities
|
Laundry - In Suite |
|
Appliances
|
Refrigerator, Dishwasher, Stove |
|
BasementDevelopment
|
Not Applicable |
|
BasementType
|
None (not Applicable) |
|
ConstructedDate
|
2023 |
|
CoolingType
|
Central Air Conditioning |
|
ExteriorFinish
|
Stone, Siding |
|
FlooringType
|
Mixed Flooring, Hardwood |
|
HeatingFuel
|
Natural Gas |
|
HeatingType
|
Forced Air |
|
Type
|
Apartment |
|
UtilityWater
|
Municipal Water |
Parking
Land
|
Acreage
|
No |
|
LandAmenities
|
Recreation Nearby, Shopping |
|
LandscapeFeatures
|
Landscaped |
|
Sewer
|
Municipal Sewage System |
|
SizeIrregular
|
* Ft X * Ft |
|
SizeTotalText
|
* Ft X * Ft |
|
ZoningDescription
|
Res |
Rooms
| Level |
Type |
Length |
Width |
Dimensions |
|
Main Level |
Living Room/dining Room |
|
|
22'0" x 13'8" |
|
Main Level |
Kitchen |
|
|
10'0" x 8'6" |
|
Main Level |
Primary Bedroom |
|
|
13'6" x 10'11" |
|
Main Level |
Bedroom |
|
|
9'8" x 11'5" |



























