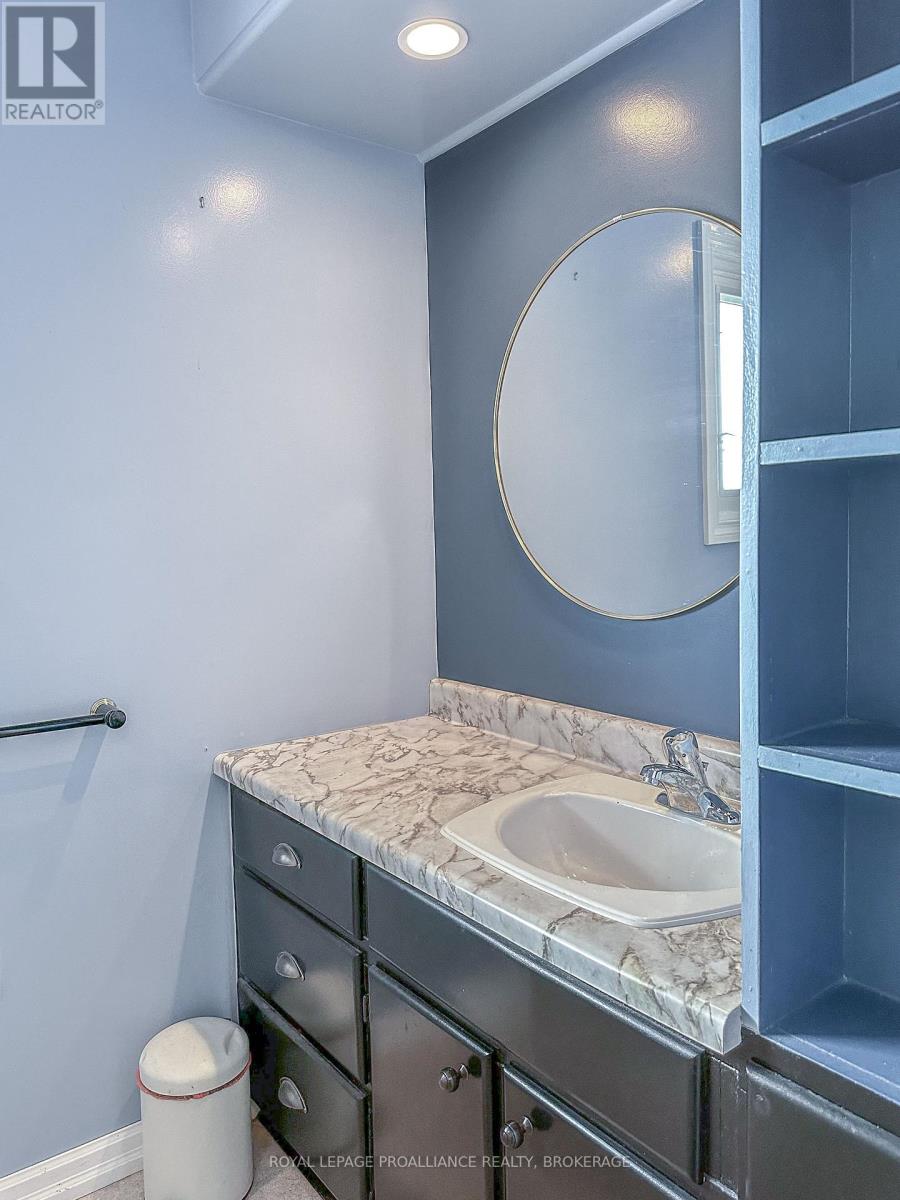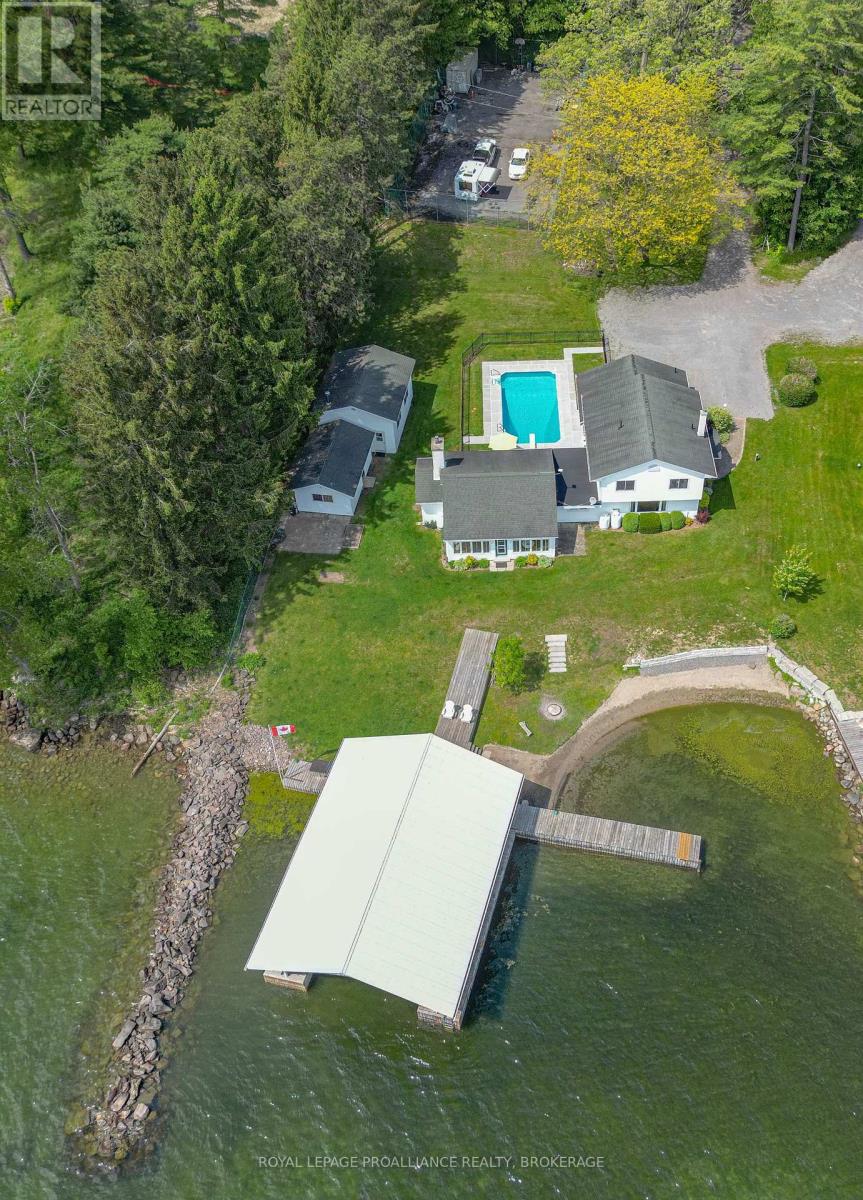5 Bedroom
4 Bathroom
2999.975 - 3499.9705 sqft
Fireplace
Inground Pool
Forced Air
Waterfront
$1,880,000
Waterfront property in the heart of the Admiralty Islands! This 5-bed, 2+2 bath home is sitting on a +/- 1 acre lot and is the perfect year round property to feel like life is a vacation. The main level features a foyer with double coat closet, an open concept living room and dining room with a water view, the wonderful kitchen with great counter space, a large family room with propane fireplace, the 4-season sun room with views of the river, powder room, main level bedroom which could easily be an in-law suite with a sitting room leading out to the pool area and a 5-piece ensuite bathroom, and there is also the laundry room with an additional kitchen. The 2nd level offers 4 large bedrooms, one with an ensuite 2-piece bathroom, and the main 4-piece bathroom. This impeccable property boasts a heated pool, 2 bunkhouses, a crescent shaped sand beach, and covered docks. With the clean, clear water of the St. Lawrence River at your fingertips you have unlimited options for summertime fun! **** EXTRAS **** Conveniently located just outside of the beautiful town of Gananoque where you will find shops and restaurants, it is also a beautiful and easy commute to all of the amenities of downtown Kingston. (id:28469)
Property Details
|
MLS® Number
|
X8369006 |
|
Property Type
|
Single Family |
|
AmenitiesNearBy
|
Marina |
|
CommunityFeatures
|
School Bus |
|
Features
|
Cul-de-sac, Guest Suite, Sump Pump |
|
ParkingSpaceTotal
|
7 |
|
PoolType
|
Inground Pool |
|
ViewType
|
Direct Water View |
|
WaterFrontType
|
Waterfront |
Building
|
BathroomTotal
|
4 |
|
BedroomsAboveGround
|
5 |
|
BedroomsTotal
|
5 |
|
Appliances
|
Water Heater, Dishwasher, Dryer, Refrigerator, Stove, Washer |
|
BasementDevelopment
|
Unfinished |
|
BasementType
|
Partial (unfinished) |
|
CeilingType
|
Suspended Ceiling |
|
ConstructionStyleAttachment
|
Detached |
|
ExteriorFinish
|
Wood, Vinyl Siding |
|
FireplacePresent
|
Yes |
|
FlooringType
|
Hardwood |
|
FoundationType
|
Concrete |
|
HalfBathTotal
|
2 |
|
HeatingFuel
|
Propane |
|
HeatingType
|
Forced Air |
|
StoriesTotal
|
2 |
|
SizeInterior
|
2999.975 - 3499.9705 Sqft |
|
Type
|
House |
Land
|
AccessType
|
Private Road, Private Docking |
|
Acreage
|
No |
|
LandAmenities
|
Marina |
|
Sewer
|
Septic System |
|
SizeDepth
|
357 Ft ,3 In |
|
SizeFrontage
|
130 Ft |
|
SizeIrregular
|
130 X 357.3 Ft ; Irregular |
|
SizeTotalText
|
130 X 357.3 Ft ; Irregular|1/2 - 1.99 Acres |
|
SurfaceWater
|
River/stream |
|
ZoningDescription
|
Rs |
Rooms
| Level |
Type |
Length |
Width |
Dimensions |
|
Second Level |
Bathroom |
1.02 m |
2.12 m |
1.02 m x 2.12 m |
|
Second Level |
Bedroom |
3.55 m |
3.39 m |
3.55 m x 3.39 m |
|
Second Level |
Primary Bedroom |
4.45 m |
3.4 m |
4.45 m x 3.4 m |
|
Main Level |
Living Room |
3.64 m |
7.27 m |
3.64 m x 7.27 m |
|
Main Level |
Kitchen |
4.81 m |
4.07 m |
4.81 m x 4.07 m |
|
Main Level |
Family Room |
4.81 m |
7.24 m |
4.81 m x 7.24 m |
|
Main Level |
Sunroom |
3.49 m |
7.73 m |
3.49 m x 7.73 m |
|
Main Level |
Bathroom |
0.97 m |
2.06 m |
0.97 m x 2.06 m |
|
Main Level |
Bathroom |
3.37 m |
2.99 m |
3.37 m x 2.99 m |
|
Main Level |
Bedroom |
4.2 m |
3.29 m |
4.2 m x 3.29 m |
|
Main Level |
Sitting Room |
5.81 m |
3.98 m |
5.81 m x 3.98 m |
|
Main Level |
Laundry Room |
2.44 m |
7.37 m |
2.44 m x 7.37 m |
Utilities
|
Electricity Connected
|
Connected |
|
DSL*
|
Available |










































