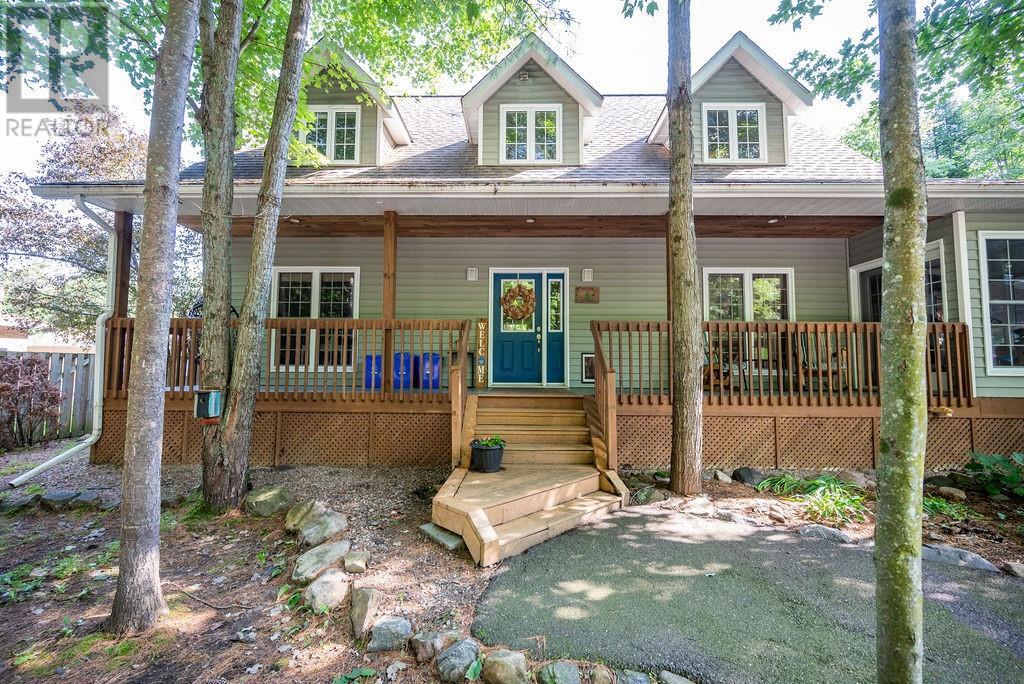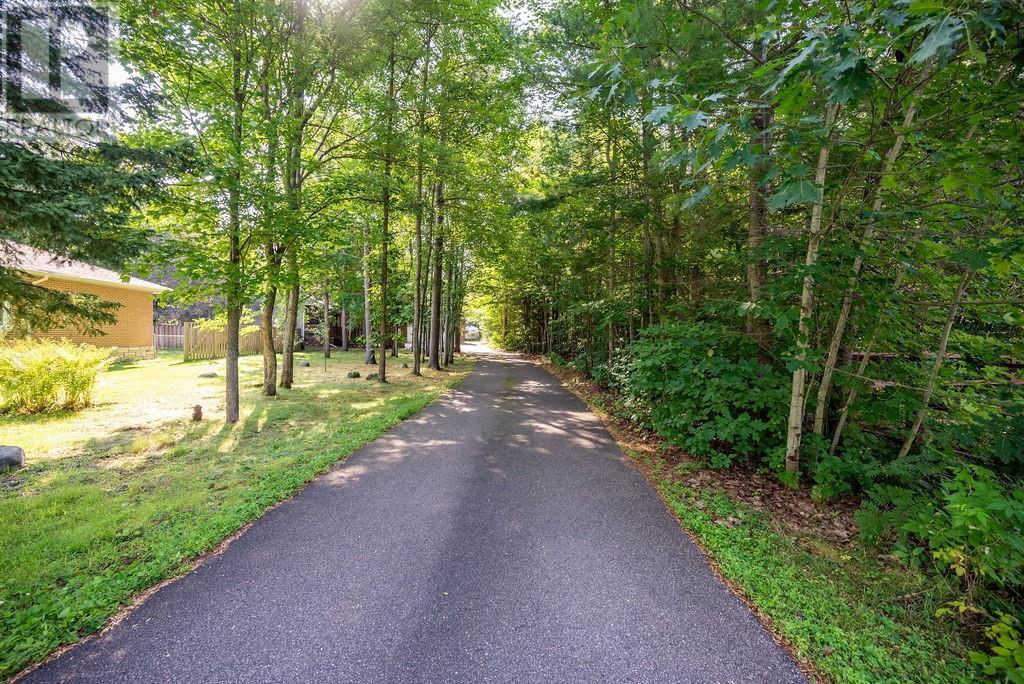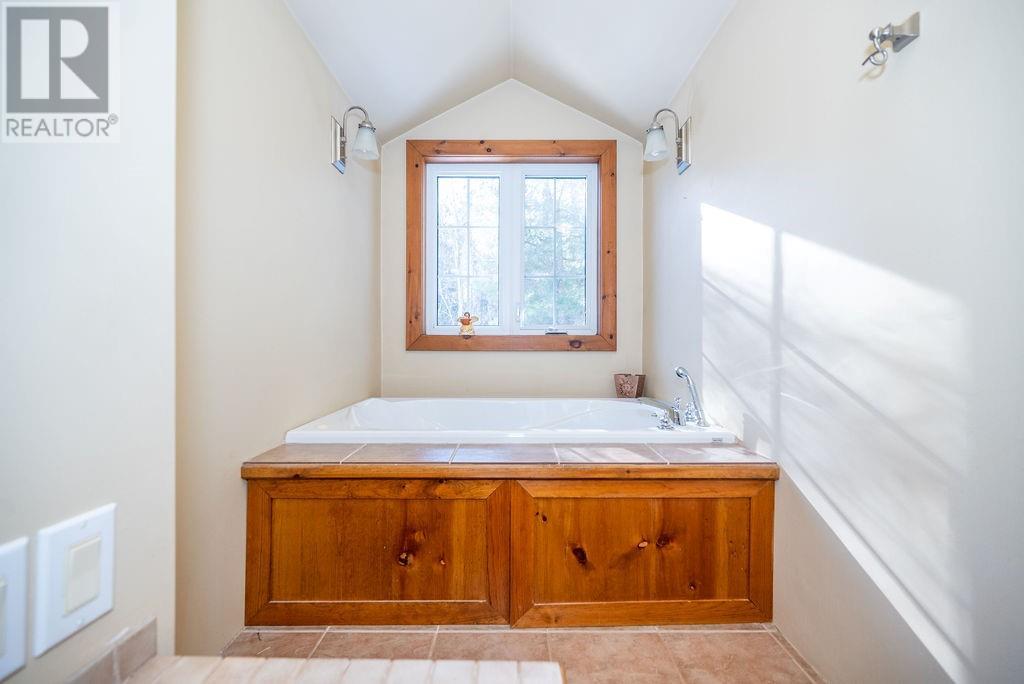4 Bedroom
3 Bathroom
Fireplace
Central Air Conditioning
Forced Air
$699,900
Welcome to executive, rural-like living right in town! This 4-bed, 3-bath home sits on nearly an acre, surrounded by woods. The main floor offers large foyer leading to living room w/ vaulted ceilings & open staircase guiding you to the 2nd story, revealing a versatile office space bathed in natural light. The 2nd story also offers a huge primary bedroom w/ walk-in-closet & 4-piece ensuite. The kitchen is equipped w/ stainless steel appliances & sleek granite countertops which seamlessly opens to dining room, creating a space where memorable gatherings come to life. From here, step out onto the screen porch, extending the living space to the outdoors. The main floor boasts 2-sided gas fireplace that enhances the living room & solarium. The lower level features large family room w/ gas f/p, 2 beds, full bath. The cherry on top? A colossal 30'x50' insulated & heated garage, providing ample space for cars, a workshop, or storage. (id:28469)
Property Details
|
MLS® Number
|
1387388 |
|
Property Type
|
Single Family |
|
Neigbourhood
|
Greenwood/James |
|
AmenitiesNearBy
|
Recreation Nearby, Ski Area |
|
Features
|
Wooded Area |
|
ParkingSpaceTotal
|
8 |
|
Structure
|
Deck |
Building
|
BathroomTotal
|
3 |
|
BedroomsAboveGround
|
2 |
|
BedroomsBelowGround
|
2 |
|
BedroomsTotal
|
4 |
|
Appliances
|
Refrigerator, Dishwasher, Dryer, Microwave Range Hood Combo, Stove, Washer |
|
BasementDevelopment
|
Finished |
|
BasementType
|
Full (finished) |
|
ConstructedDate
|
2006 |
|
ConstructionStyleAttachment
|
Detached |
|
CoolingType
|
Central Air Conditioning |
|
ExteriorFinish
|
Siding |
|
FireplacePresent
|
Yes |
|
FireplaceTotal
|
2 |
|
FlooringType
|
Wood, Tile |
|
FoundationType
|
Poured Concrete |
|
HeatingFuel
|
Natural Gas |
|
HeatingType
|
Forced Air |
|
StoriesTotal
|
2 |
|
Type
|
House |
|
UtilityWater
|
Municipal Water |
Parking
Land
|
Acreage
|
No |
|
LandAmenities
|
Recreation Nearby, Ski Area |
|
Sewer
|
Municipal Sewage System |
|
SizeDepth
|
402 Ft ,3 In |
|
SizeFrontage
|
60 Ft |
|
SizeIrregular
|
0.9 |
|
SizeTotal
|
0.9 Ac |
|
SizeTotalText
|
0.9 Ac |
|
ZoningDescription
|
Residential |
Rooms
| Level |
Type |
Length |
Width |
Dimensions |
|
Second Level |
Primary Bedroom |
|
|
26'0" x 12'11" |
|
Second Level |
Loft |
|
|
16'2" x 9'1" |
|
Second Level |
4pc Ensuite Bath |
|
|
12'0" x 6'8" |
|
Lower Level |
Family Room |
|
|
22'11" x 14'3" |
|
Lower Level |
Bedroom |
|
|
10'0" x 10'9" |
|
Lower Level |
Storage |
|
|
14'4" x 12'9" |
|
Lower Level |
Bedroom |
|
|
13'3" x 10'9" |
|
Lower Level |
Full Bathroom |
|
|
7'0" x 8'9" |
|
Main Level |
Dining Room |
|
|
11'1" x 14'0" |
|
Main Level |
Living Room |
|
|
16'5" x 15'9" |
|
Main Level |
Full Bathroom |
|
|
10'11" x 7'7" |
|
Main Level |
Bedroom |
|
|
11'0" x 12'0" |
|
Main Level |
Solarium |
|
|
24'1" x 10'6" |
|
Main Level |
Porch |
|
|
10'6" x 7'4" |
|
Main Level |
Kitchen |
|
|
11'4" x 11'2" |
|
Main Level |
Foyer |
|
|
11'6" x 6'5" |
|
Main Level |
Laundry Room |
|
|
7'4" x 7'7" |
Utilities
































