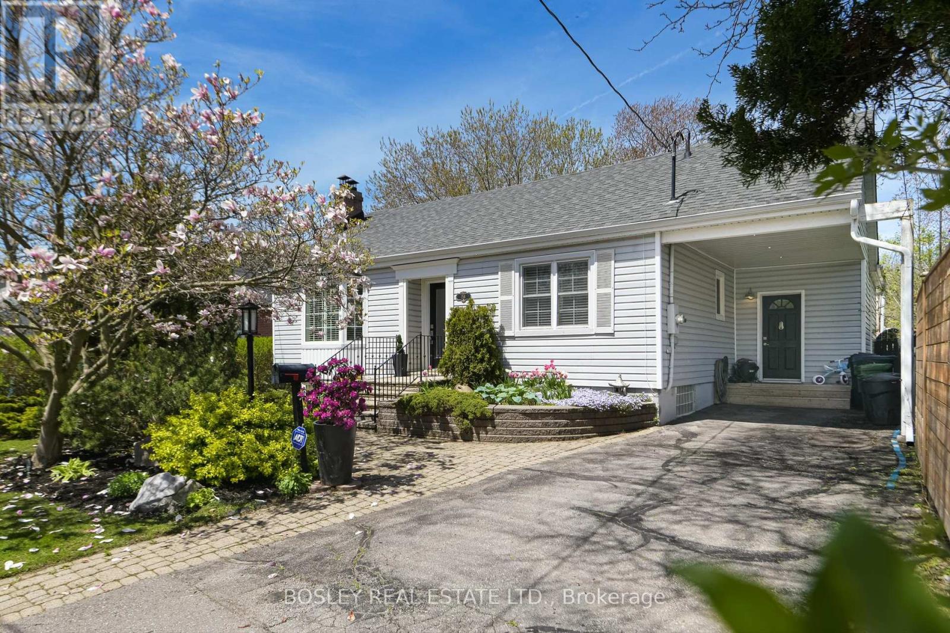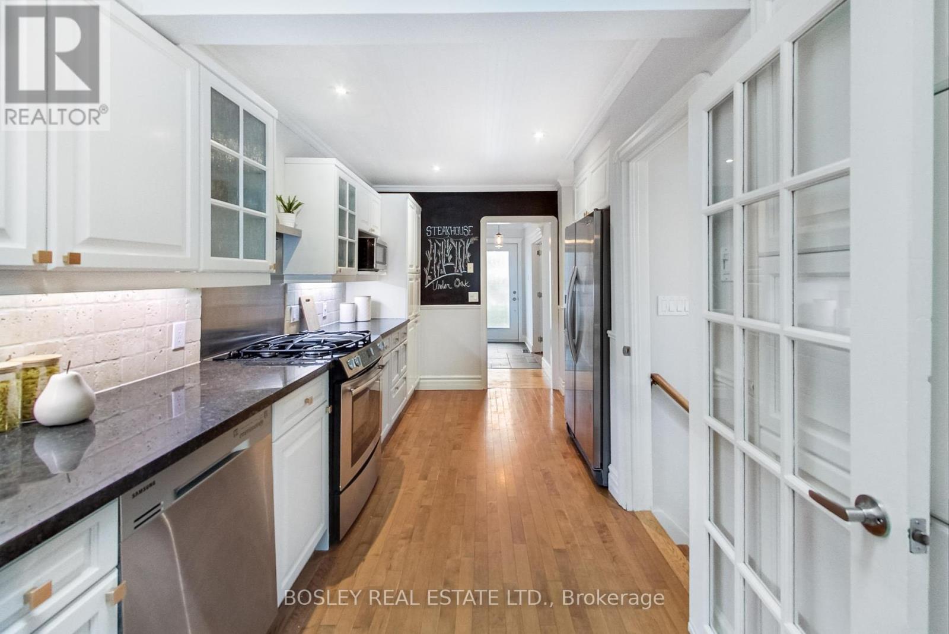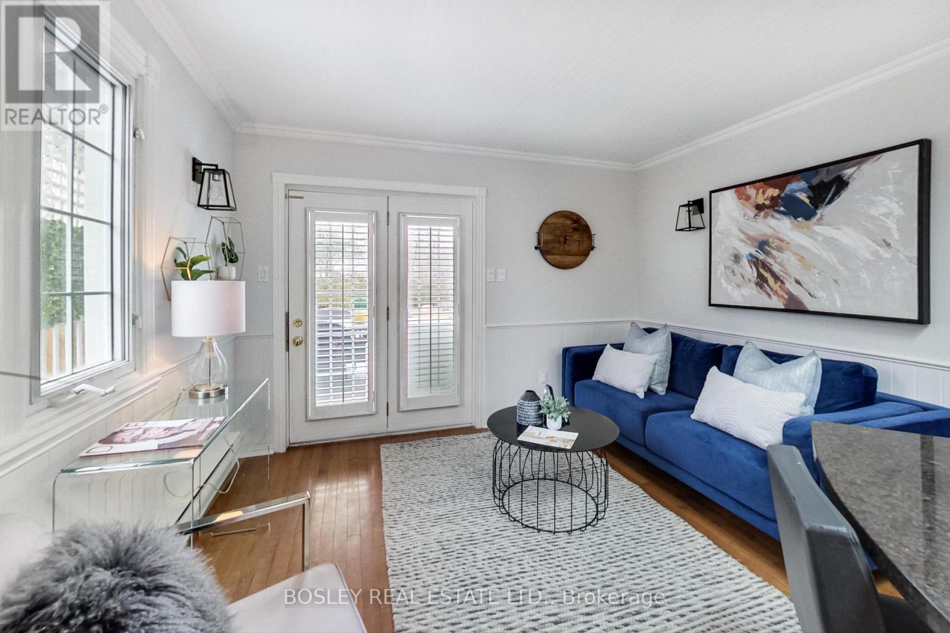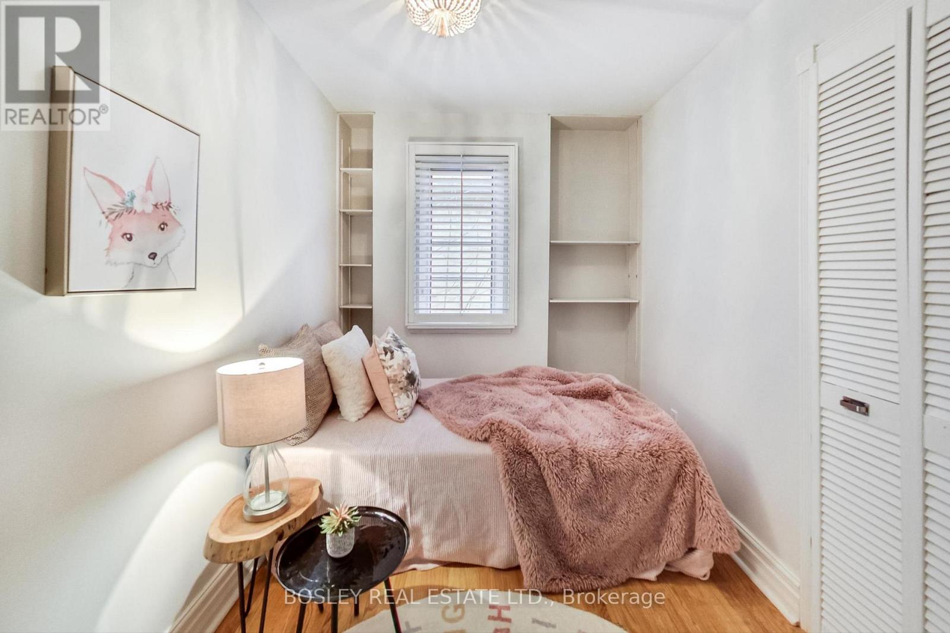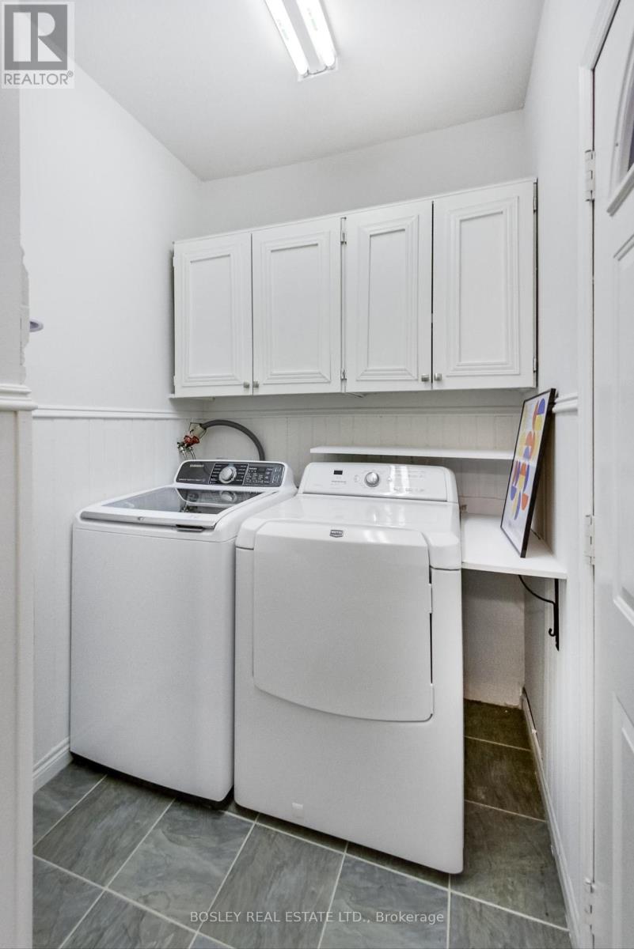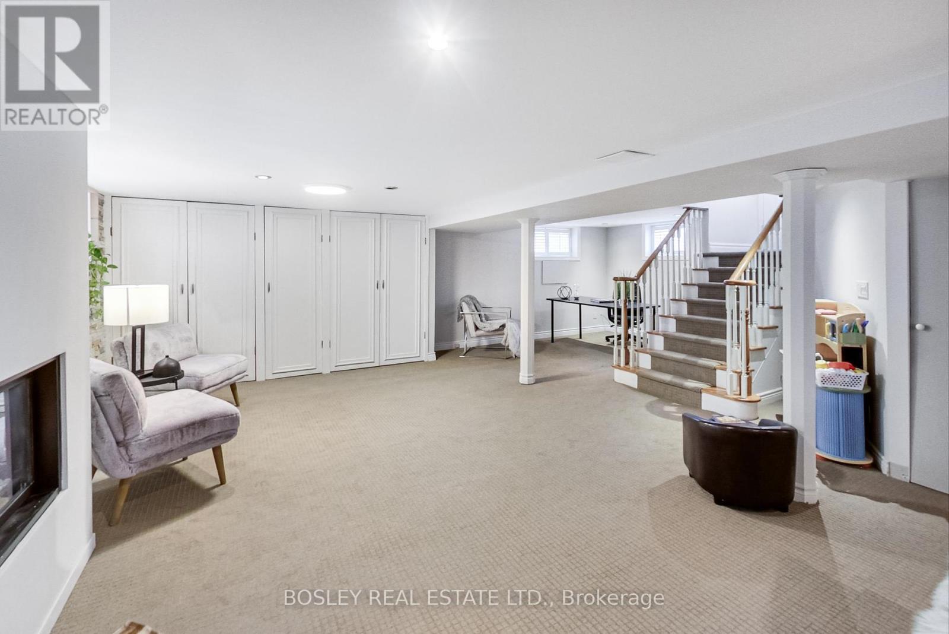158 Phyllis Avenue Toronto (Cliffcrest), Ontario M1M 1Y6
$1,299,900
OFFERS ANYTIME! Discover the allure of this charming Upper Bluffs home nestled in a prime 50 x 150 landscaped setting. This detached bungalow features a sunlit gourmet eat-in kitchen, a grand room with a fireplace, formal dining, and a 3-piece ensuite. Hardwood floors, main floor laundry with mudroom, and a jet tub in the main bath offer both style and convenience. The finished rec room with a gas fireplace provides a private retreat with a separate entrance. Outside, a private oasis awaits with lush gardens, a covered patio, a sparkling pool, and a wrap-around two-tier deck for outdoor enjoyment. The professionally landscaped front showcases LED exterior lighting, a carport, and ample parking space for 5 cars, elevating the appeal of this conveniently located gem in a great neighborhood.Open house Saturday and Sunday 2-4 pm (id:27910)
Open House
This property has open houses!
2:00 pm
Ends at:4:00 pm
2:00 pm
Ends at:4:00 pm
Property Details
| MLS® Number | E9370028 |
| Property Type | Single Family |
| Community Name | Cliffcrest |
| ParkingSpaceTotal | 5 |
| PoolType | Above Ground Pool |
Building
| BathroomTotal | 3 |
| BedroomsAboveGround | 3 |
| BedroomsTotal | 3 |
| Appliances | Central Vacuum, Dishwasher, Dryer, Microwave, Refrigerator, Stove, Washer |
| ArchitecturalStyle | Bungalow |
| BasementDevelopment | Finished |
| BasementFeatures | Separate Entrance |
| BasementType | N/a (finished) |
| ConstructionStyleAttachment | Detached |
| CoolingType | Central Air Conditioning |
| ExteriorFinish | Aluminum Siding |
| FireplacePresent | Yes |
| FlooringType | Carpeted |
| FoundationType | Concrete |
| HeatingFuel | Natural Gas |
| HeatingType | Forced Air |
| StoriesTotal | 1 |
| Type | House |
| UtilityWater | Municipal Water |
Parking
| Carport |
Land
| Acreage | No |
| Sewer | Sanitary Sewer |
| SizeDepth | 150 Ft |
| SizeFrontage | 50 Ft |
| SizeIrregular | 50 X 150 Ft |
| SizeTotalText | 50 X 150 Ft |
Rooms
| Level | Type | Length | Width | Dimensions |
|---|---|---|---|---|
| Lower Level | Office | 2.6 m | 2.7 m | 2.6 m x 2.7 m |
| Lower Level | Recreational, Games Room | 9.8 m | 4.8 m | 9.8 m x 4.8 m |
| Lower Level | Other | 1.9 m | 3.5 m | 1.9 m x 3.5 m |
| Main Level | Kitchen | 2.9 m | 5.4 m | 2.9 m x 5.4 m |
| Main Level | Living Room | 4.3 m | 4.2 m | 4.3 m x 4.2 m |
| Main Level | Dining Room | 2.7 m | 3.1 m | 2.7 m x 3.1 m |
| Main Level | Primary Bedroom | 3.81 m | 2.7 m | 3.81 m x 2.7 m |
| Main Level | Bedroom 2 | 3.2 m | 2.1 m | 3.2 m x 2.1 m |
| Main Level | Bedroom 3 | 4.2 m | 2.9 m | 4.2 m x 2.9 m |
| Main Level | Eating Area | 3.4 m | 2.9 m | 3.4 m x 2.9 m |

