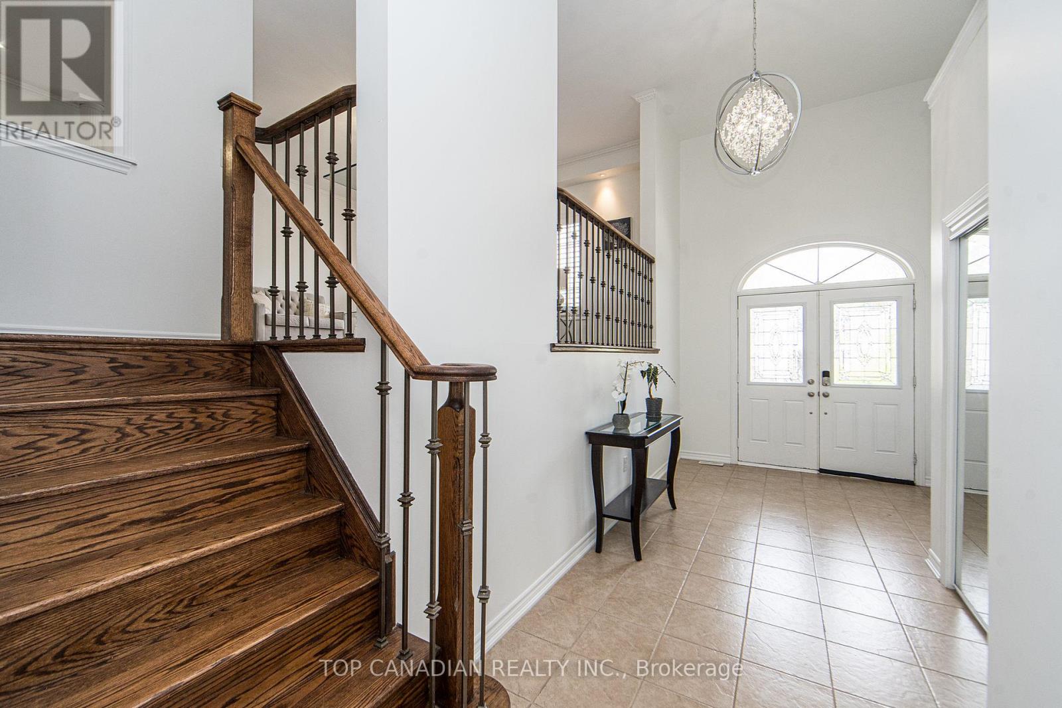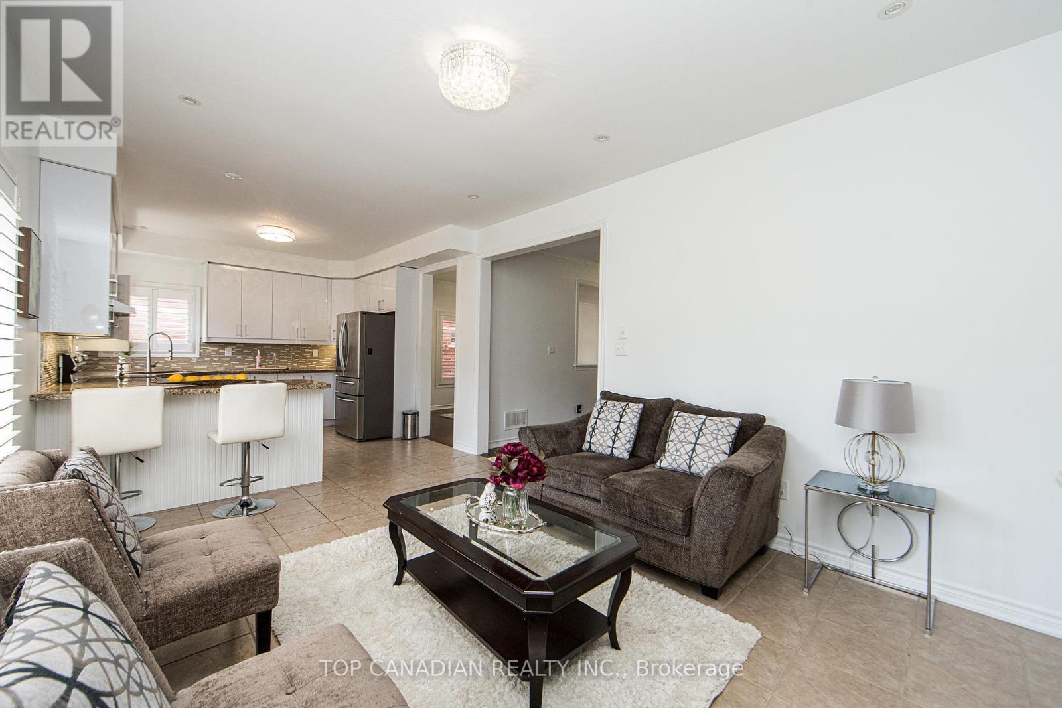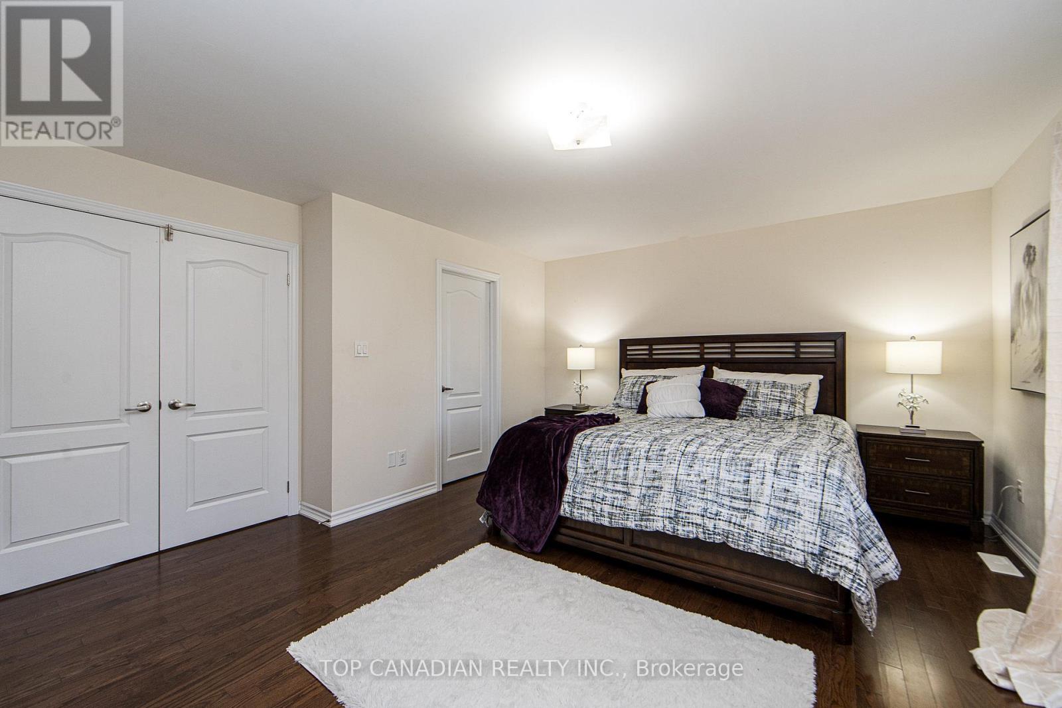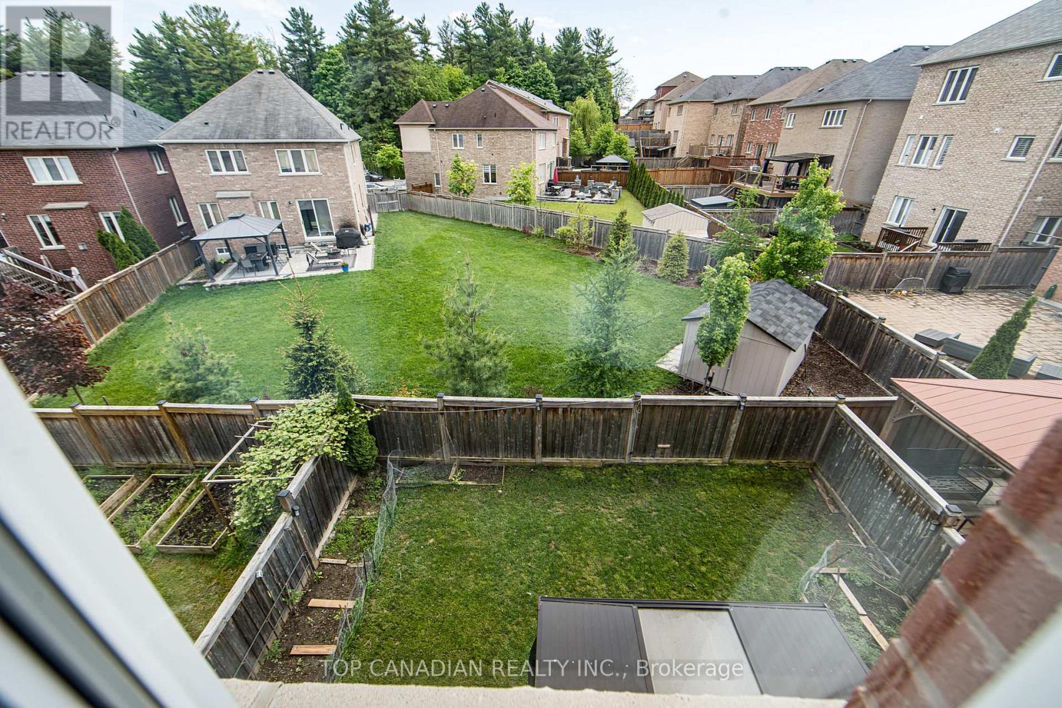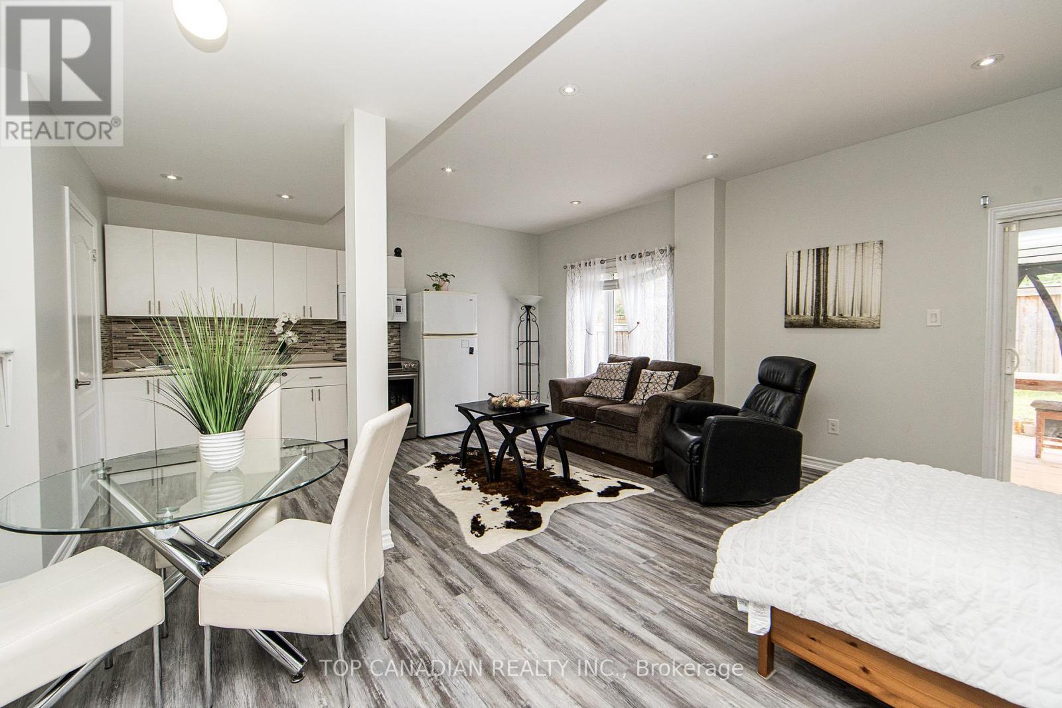4 Bedroom
4 Bathroom
Fireplace
Central Air Conditioning
Forced Air
$1,339,000
Ideal Family Home! This sun-filled, detached 4-bedroom house is situated on a quiet, dead-end street with minimal traffic in Woodland Hills! Double Door Entrance, Front Hallway With 13,5 Ft Ceiling. Open Concept Country Kitchen With Granite Counter Tops & High End S/S Appliances, Extended Cabinets, Spacious Living Space, Finished W/O Basement ,Kitchen, Washroom And Separate Entrance. 9Ft Ceiling In Main Floor And Basement. Warm Neutral Colors Are Complimented By Lots Of Natural Light Through Out The Whole House. Walk To Schools, Parks, Shopping, Quick Hwy Access. **** EXTRAS **** S/S Fridge, Stove Dishwasher Washer, Dryer, Range Hood, W/ Softener, All Blinds & California Shutters, AC 2022, Furnace 2022.Washer/Dryer in basement(AS IS) (id:27910)
Property Details
|
MLS® Number
|
N9244292 |
|
Property Type
|
Single Family |
|
Community Name
|
Woodland Hill |
|
AmenitiesNearBy
|
Hospital, Park, Public Transit, Schools |
|
Features
|
Cul-de-sac |
|
ParkingSpaceTotal
|
4 |
Building
|
BathroomTotal
|
4 |
|
BedroomsAboveGround
|
4 |
|
BedroomsTotal
|
4 |
|
BasementDevelopment
|
Finished |
|
BasementFeatures
|
Walk Out |
|
BasementType
|
N/a (finished) |
|
ConstructionStyleAttachment
|
Detached |
|
CoolingType
|
Central Air Conditioning |
|
ExteriorFinish
|
Brick, Stone |
|
FireplacePresent
|
Yes |
|
FlooringType
|
Hardwood, Carpeted |
|
FoundationType
|
Unknown |
|
HalfBathTotal
|
1 |
|
HeatingFuel
|
Natural Gas |
|
HeatingType
|
Forced Air |
|
StoriesTotal
|
2 |
|
Type
|
House |
|
UtilityWater
|
Municipal Water |
Parking
Land
|
Acreage
|
No |
|
FenceType
|
Fenced Yard |
|
LandAmenities
|
Hospital, Park, Public Transit, Schools |
|
Sewer
|
Sanitary Sewer |
|
SizeDepth
|
92 Ft ,7 In |
|
SizeFrontage
|
36 Ft ,1 In |
|
SizeIrregular
|
36.12 X 92.66 Ft |
|
SizeTotalText
|
36.12 X 92.66 Ft |
Rooms
| Level |
Type |
Length |
Width |
Dimensions |
|
Second Level |
Primary Bedroom |
5.15 m |
3.95 m |
5.15 m x 3.95 m |
|
Second Level |
Bedroom 2 |
4.05 m |
3.93 m |
4.05 m x 3.93 m |
|
Second Level |
Bedroom 3 |
4.05 m |
3.9 m |
4.05 m x 3.9 m |
|
Second Level |
Bedroom 4 |
3.62 m |
3.1 m |
3.62 m x 3.1 m |
|
Main Level |
Kitchen |
3.75 m |
3.5 m |
3.75 m x 3.5 m |
|
Main Level |
Living Room |
5.6 m |
4.15 m |
5.6 m x 4.15 m |
|
Main Level |
Dining Room |
4.5 m |
3.35 m |
4.5 m x 3.35 m |
Utilities
|
Cable
|
Installed |
|
Sewer
|
Installed |




