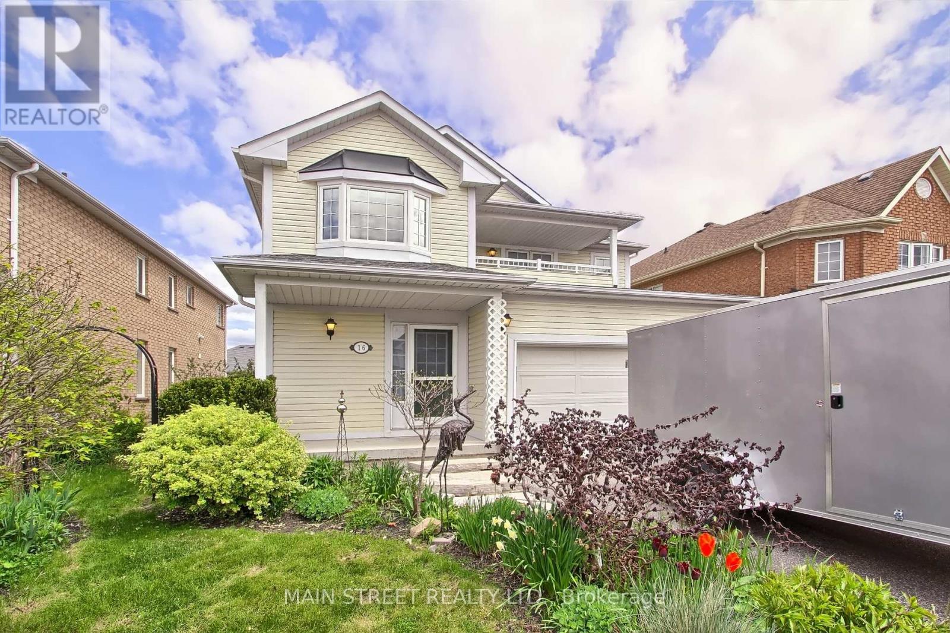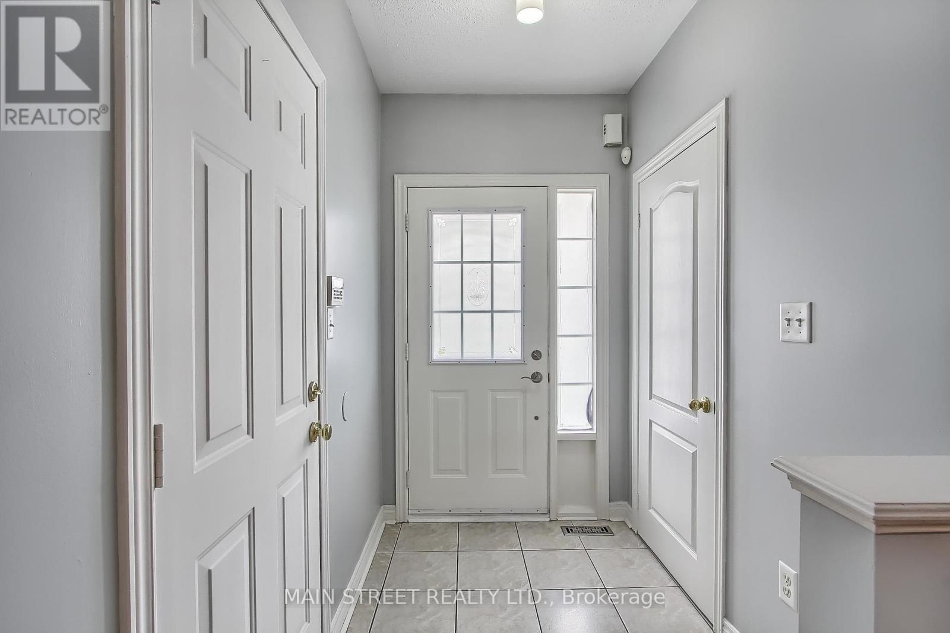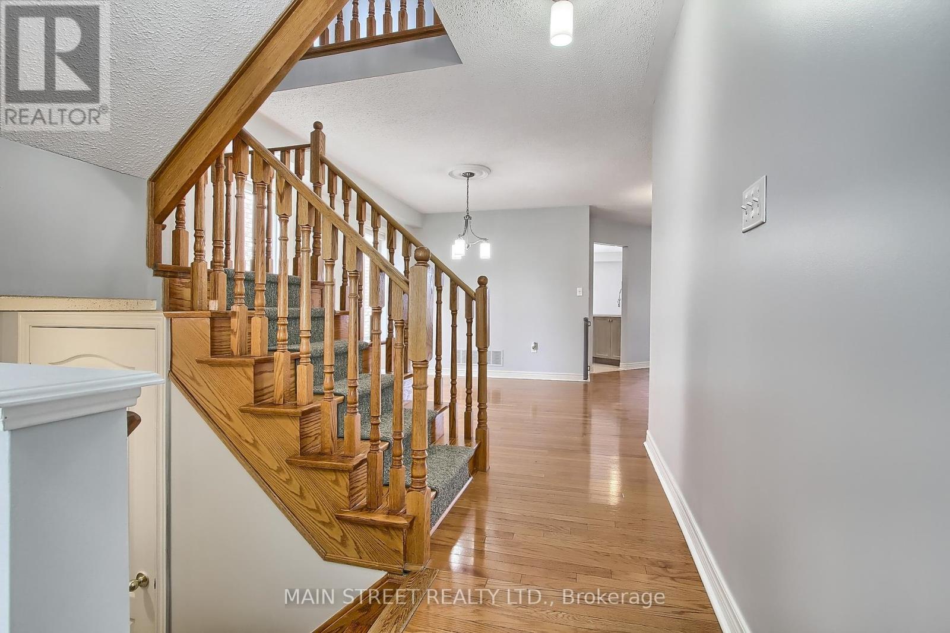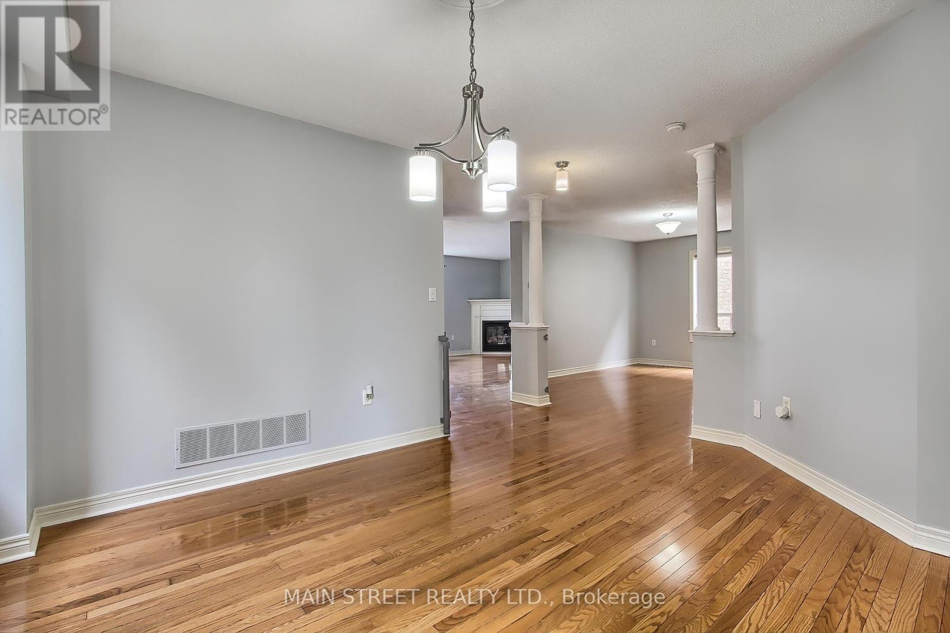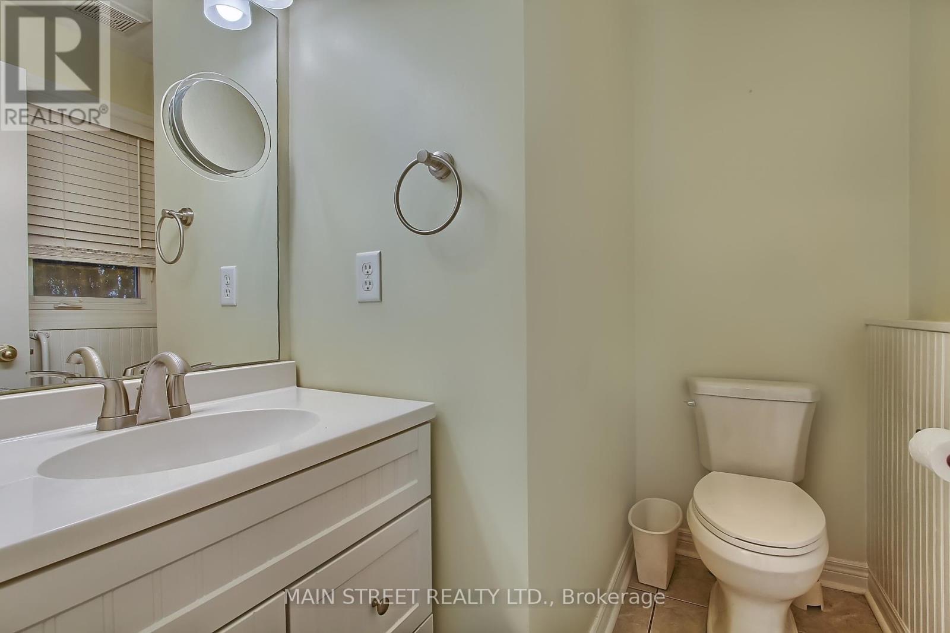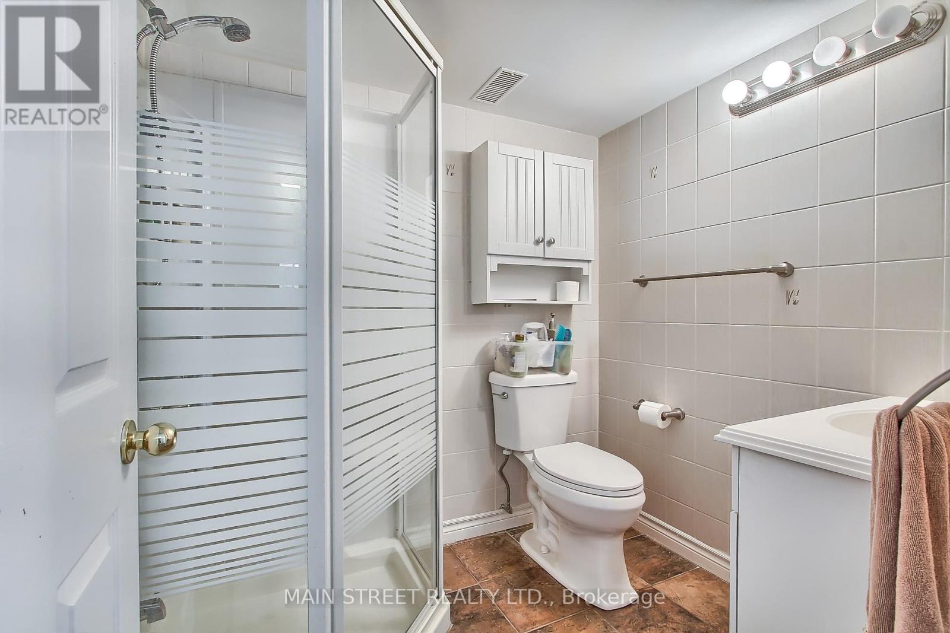4 Bedroom
4 Bathroom
Fireplace
Central Air Conditioning
Forced Air
$1,119,000
Bright & Spacious Multi-Family Home Ready at Your Service! 3+1 Bedrooms, 4 Baths, 2 Kitchens, 2 Laundry Rooms & Separate Entrances! Main Floor Features: Hardwood Throughout, Separate Living, Dining & Family Rooms! Large Family Room Overlooks Kitchen w/ Corner Gas Fireplace, Family Size Eat-In Kitchen w/ Upgraded Appliances & Walk-Out to Oversized Main Floor Deck. 2nd Floor Features: Bonus Den/Office, Laundry Room, Large Bedrooms & Covered Balcony Overlooking Front Yard. Primary Bedroom Features: Massive Walk-In Closet & 5Pc. Ensuite w/ Corner Jacuzzi Soaker Tub. Basement Features: Separate Laundry, 2 Separate Entrances, 3pc Bath, Large Bedroom w/ Walk-In Closet, Eat-In Kitchen w/ Walk-out to Backyard and Spacious 2nd Family w/ Corner Gas Fireplace. Located On Very Quiet Street Only Steps to School, Parks, Walking Trail & More. Minutes to HWY 404, Lake, MURC, Shopping, Restaurants, Transit & Much More! **** EXTRAS **** New Energy Efficient Furnace & A/C (2023), New Shingles (2017) (id:27910)
Property Details
|
MLS® Number
|
N8333754 |
|
Property Type
|
Single Family |
|
Community Name
|
Keswick South |
|
Amenities Near By
|
Park, Schools |
|
Features
|
Level Lot, Trash Compactor, In-law Suite |
|
Parking Space Total
|
6 |
Building
|
Bathroom Total
|
4 |
|
Bedrooms Above Ground
|
3 |
|
Bedrooms Below Ground
|
1 |
|
Bedrooms Total
|
4 |
|
Appliances
|
Compactor, Dishwasher, Microwave, Range, Refrigerator, Stove, Window Coverings |
|
Basement Features
|
Apartment In Basement, Separate Entrance |
|
Basement Type
|
N/a |
|
Construction Style Attachment
|
Detached |
|
Cooling Type
|
Central Air Conditioning |
|
Exterior Finish
|
Vinyl Siding |
|
Fireplace Present
|
Yes |
|
Fireplace Total
|
2 |
|
Foundation Type
|
Unknown |
|
Heating Fuel
|
Natural Gas |
|
Heating Type
|
Forced Air |
|
Stories Total
|
2 |
|
Type
|
House |
|
Utility Water
|
Municipal Water |
Parking
Land
|
Acreage
|
No |
|
Land Amenities
|
Park, Schools |
|
Sewer
|
Sanitary Sewer |
|
Size Irregular
|
43.63 X 100 Ft |
|
Size Total Text
|
43.63 X 100 Ft|under 1/2 Acre |
Rooms
| Level |
Type |
Length |
Width |
Dimensions |
|
Second Level |
Primary Bedroom |
5.05 m |
3.65 m |
5.05 m x 3.65 m |
|
Second Level |
Bedroom |
3.65 m |
3.35 m |
3.65 m x 3.35 m |
|
Second Level |
Bedroom |
3.65 m |
3.09 m |
3.65 m x 3.09 m |
|
Second Level |
Den |
2.4 m |
1.6 m |
2.4 m x 1.6 m |
|
Lower Level |
Family Room |
3.63 m |
5.43 m |
3.63 m x 5.43 m |
|
Lower Level |
Kitchen |
4.88 m |
2.75 m |
4.88 m x 2.75 m |
|
Lower Level |
Bedroom |
3.08 m |
5.18 m |
3.08 m x 5.18 m |
|
Main Level |
Living Room |
4.21 m |
3.66 m |
4.21 m x 3.66 m |
|
Main Level |
Dining Room |
4.26 m |
3.4 m |
4.26 m x 3.4 m |
|
Main Level |
Family Room |
5.18 m |
3.65 m |
5.18 m x 3.65 m |
|
Main Level |
Kitchen |
3.75 m |
2.74 m |
3.75 m x 2.74 m |
|
Main Level |
Eating Area |
3.35 m |
2.43 m |
3.35 m x 2.43 m |
Utilities
|
Cable
|
Installed |
|
Sewer
|
Installed |

