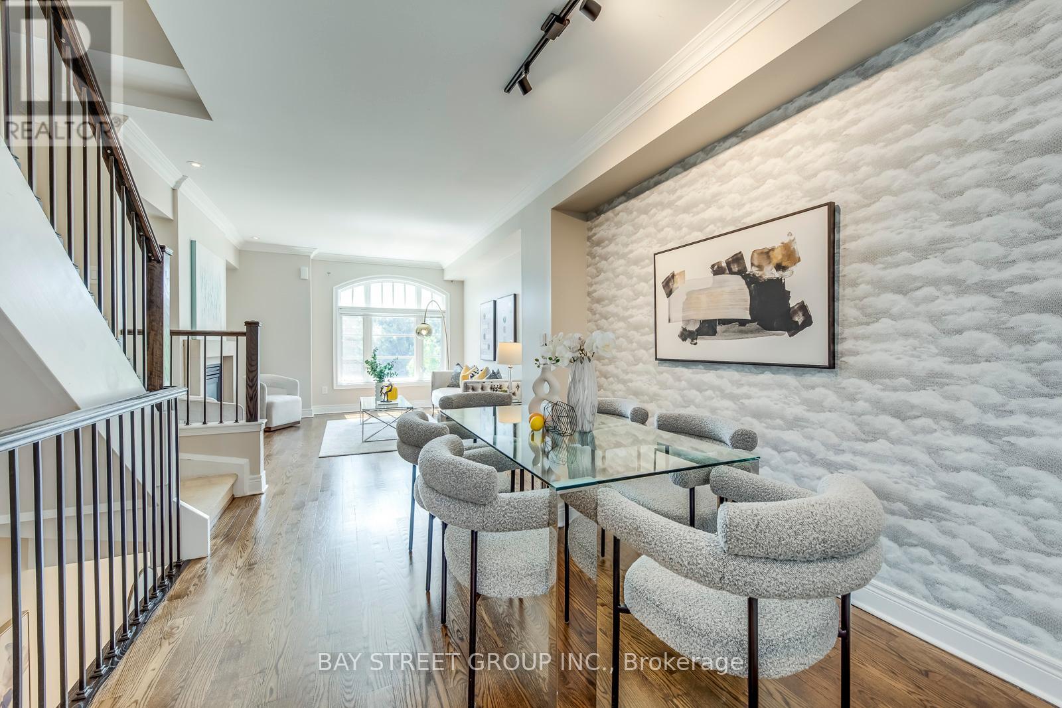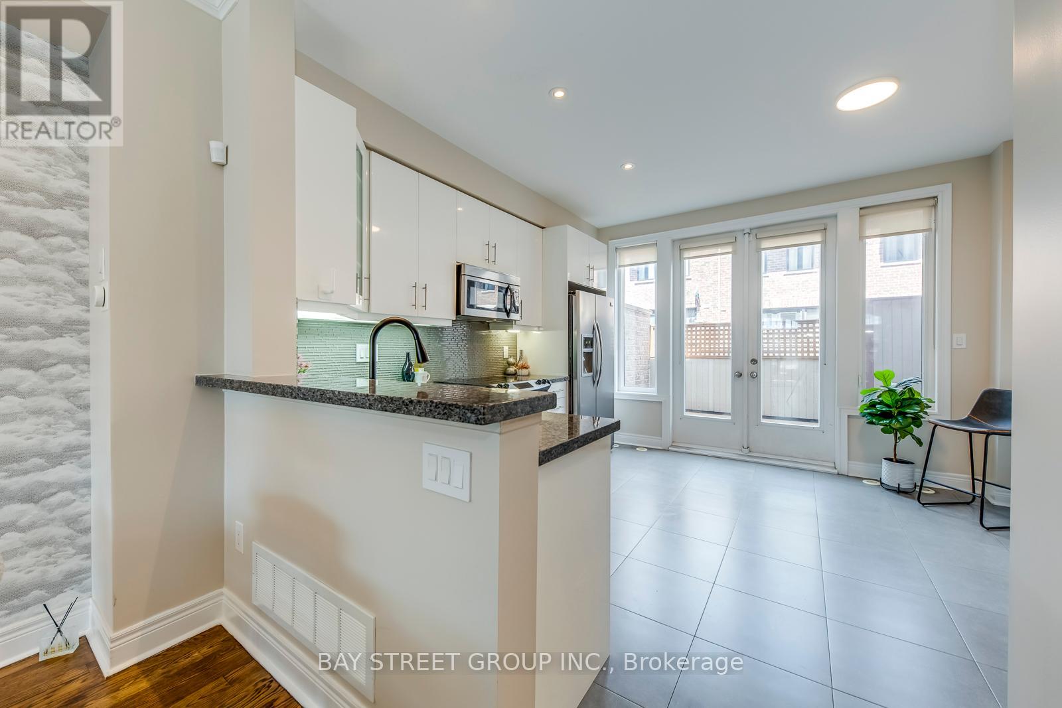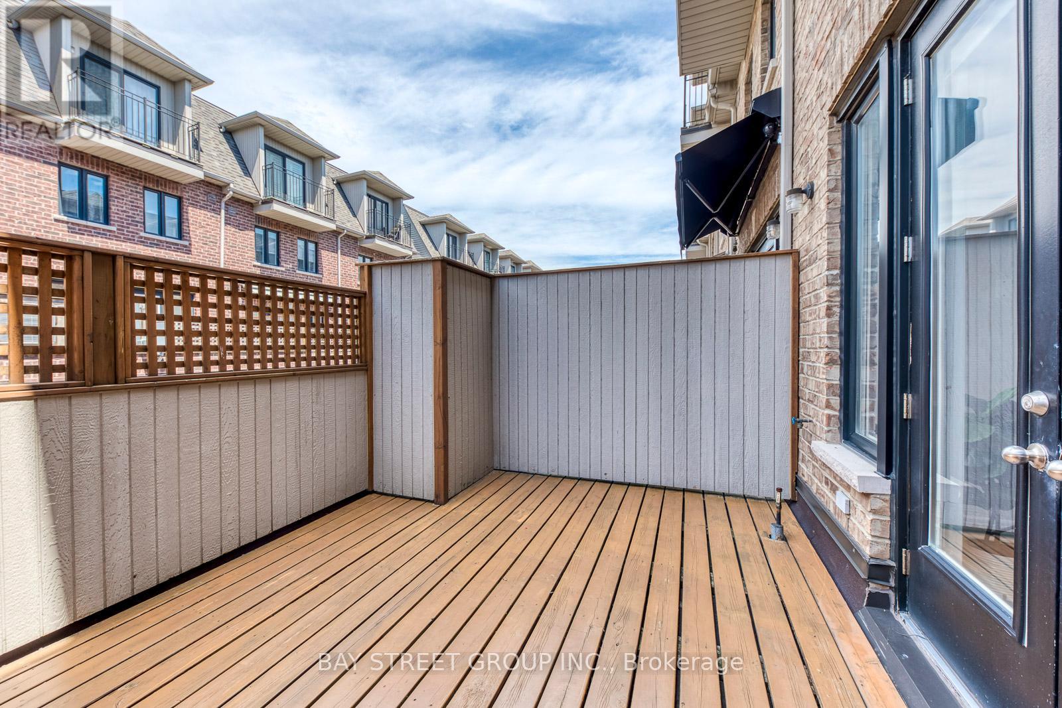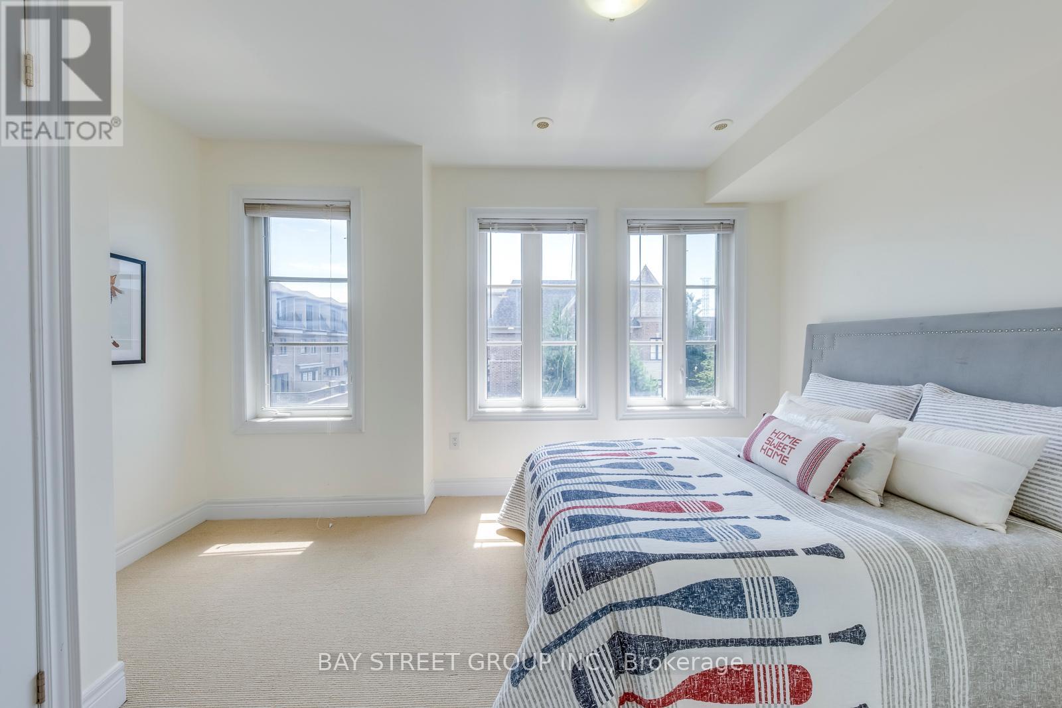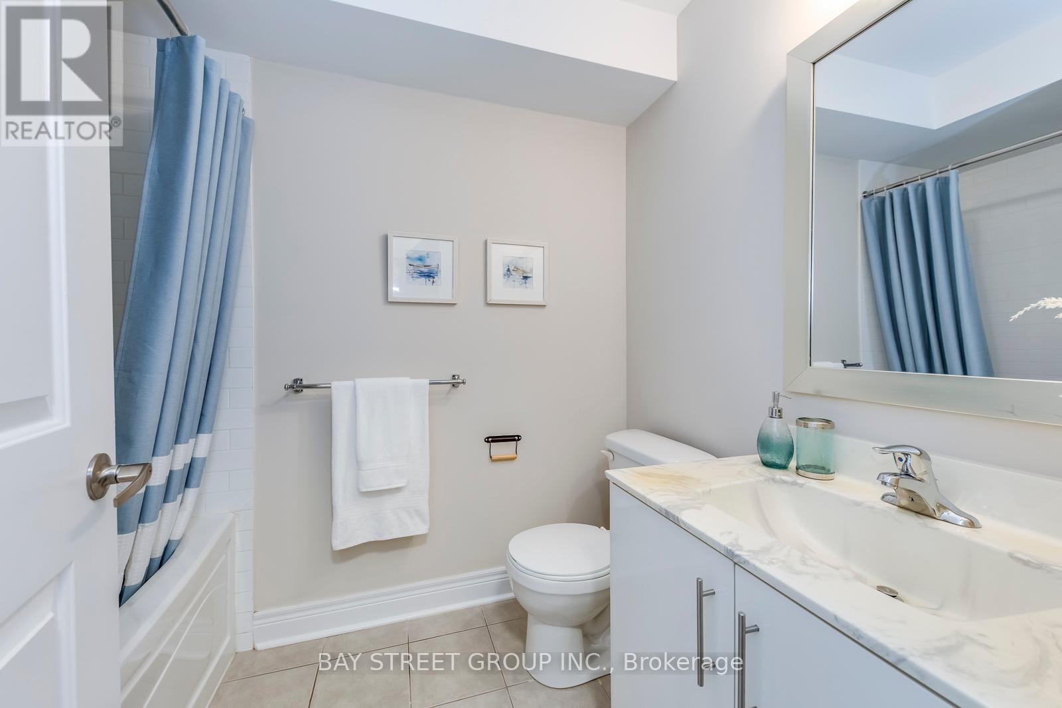4 Bedroom
3 Bathroom
Central Air Conditioning
Forced Air
$1,275,000
Simple Elegance: This Executive Townhome Features 9-Foot Ceilings And An Open-Concept Layout, With Premium Upgrades Throughout. Perfect For Family Living And Entertaining, The Modern Kitchen Opens To A Sun-Drenched Deck With A Natural Gas BBQ Hookup. The Spacious Bedrooms Offer Room To Grow, And The Master Bedroom Boasts A Spa-Inspired Ensuite With A Deep Soaker Tub And A Glass Shower With A Bench. Situated On A Premium, Quiet Lot, This Home Is Ready For You To Move In And Enjoy. **** EXTRAS **** POTL Fees: $150/Month, Includes Landscaping, Snow Removal, Visitor Parking/Maintenance, And Private Garbage Removal. (id:27910)
Property Details
|
MLS® Number
|
W9240111 |
|
Property Type
|
Single Family |
|
Community Name
|
Applewood |
|
ParkingSpaceTotal
|
2 |
Building
|
BathroomTotal
|
3 |
|
BedroomsAboveGround
|
3 |
|
BedroomsBelowGround
|
1 |
|
BedroomsTotal
|
4 |
|
Appliances
|
Central Vacuum, Dryer, Washer |
|
ConstructionStyleAttachment
|
Attached |
|
CoolingType
|
Central Air Conditioning |
|
ExteriorFinish
|
Concrete |
|
FlooringType
|
Hardwood, Ceramic |
|
FoundationType
|
Concrete |
|
HalfBathTotal
|
1 |
|
HeatingFuel
|
Natural Gas |
|
HeatingType
|
Forced Air |
|
StoriesTotal
|
3 |
|
Type
|
Row / Townhouse |
|
UtilityWater
|
Municipal Water |
Parking
Land
|
Acreage
|
No |
|
Sewer
|
Sanitary Sewer |
|
SizeDepth
|
59 Ft ,4 In |
|
SizeFrontage
|
14 Ft |
|
SizeIrregular
|
14.01 X 59.38 Ft |
|
SizeTotalText
|
14.01 X 59.38 Ft |
Rooms
| Level |
Type |
Length |
Width |
Dimensions |
|
Second Level |
Bedroom 2 |
3.96 m |
4.02 m |
3.96 m x 4.02 m |
|
Second Level |
Bedroom 3 |
2.75 m |
3.96 m |
2.75 m x 3.96 m |
|
Second Level |
Laundry Room |
|
|
Measurements not available |
|
Third Level |
Primary Bedroom |
6.4 m |
4.02 m |
6.4 m x 4.02 m |
|
Main Level |
Living Room |
4.02 m |
4.54 m |
4.02 m x 4.54 m |
|
Main Level |
Dining Room |
3.02 m |
3.35 m |
3.02 m x 3.35 m |
|
Main Level |
Kitchen |
3.96 m |
4.02 m |
3.96 m x 4.02 m |
|
Ground Level |
Den |
2.62 m |
2.69 m |
2.62 m x 2.69 m |












