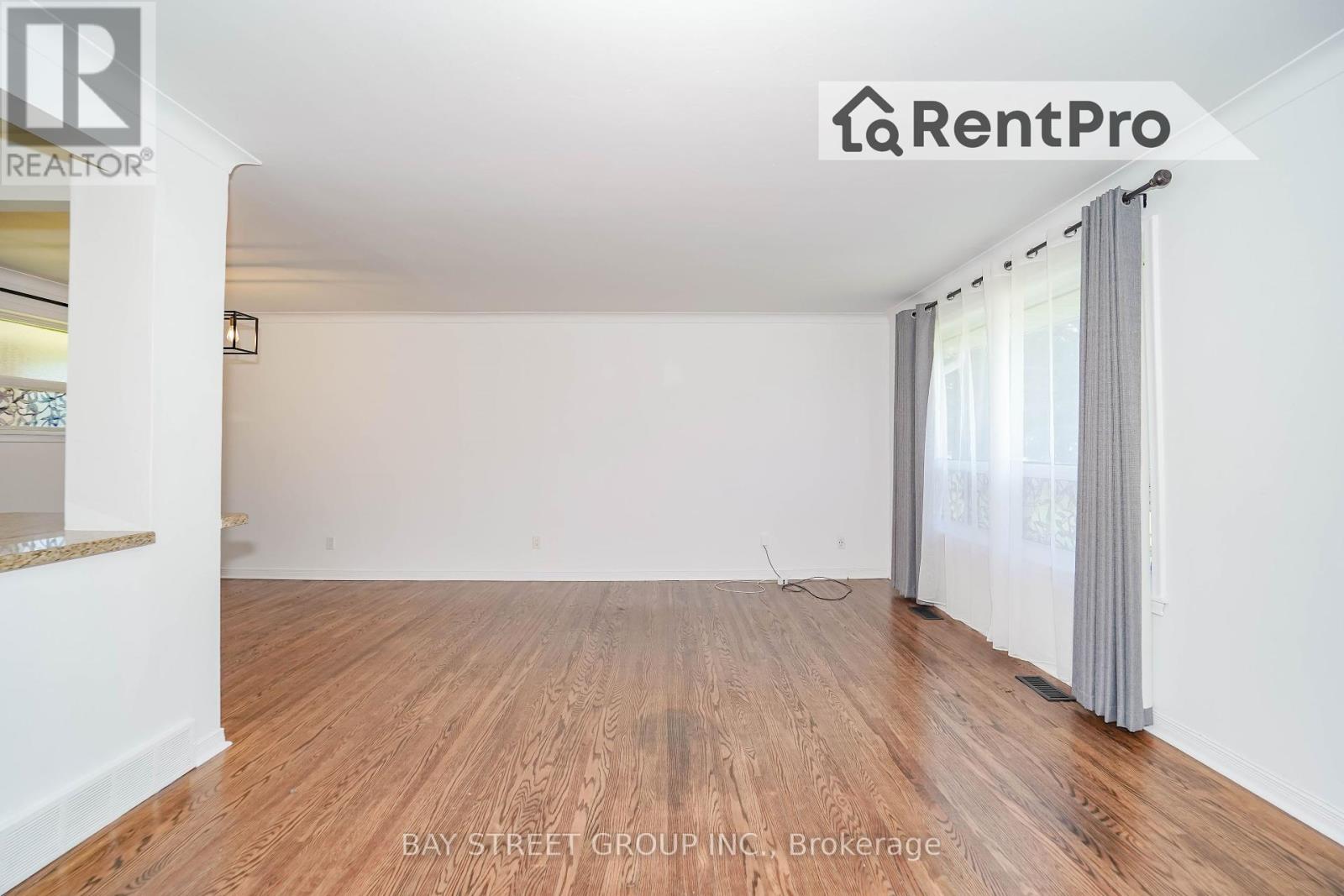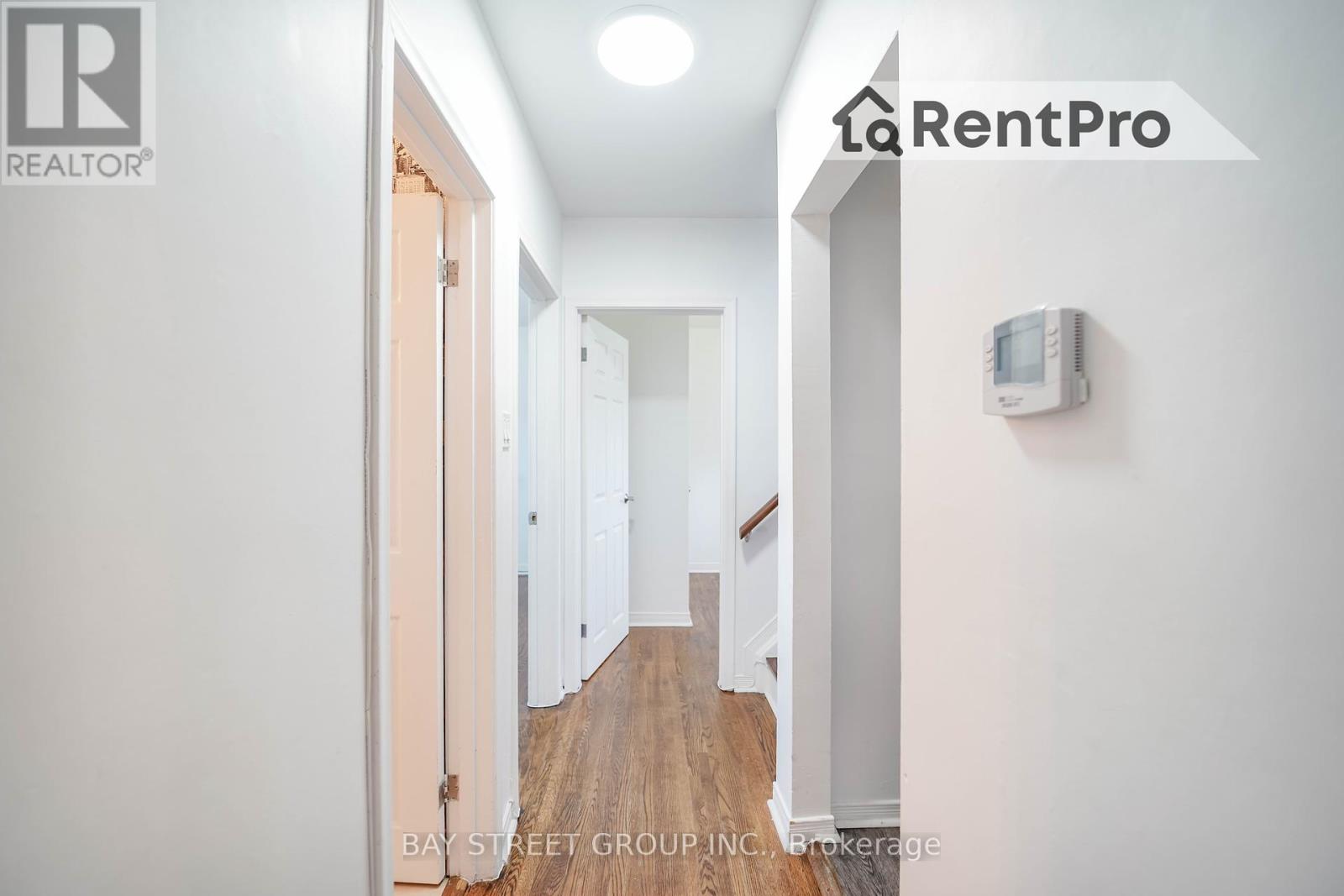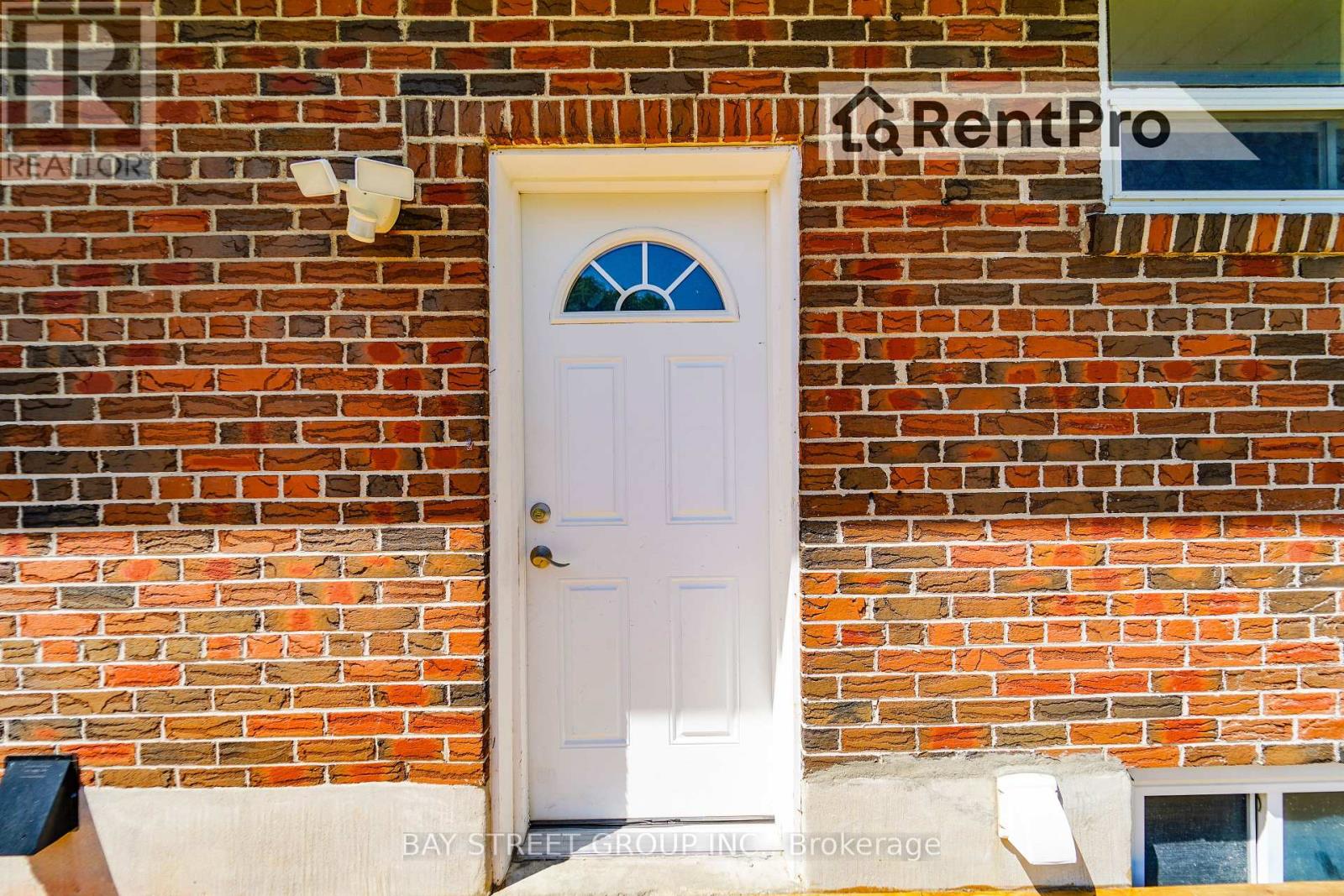4 Bedroom
2 Bathroom
Fireplace
Central Air Conditioning
Forced Air
$3,100 Monthly
Charming and cozy home perfect for small family to live outside the city, surrounded by lush greenery in the desirable community of Sharon in East Gwillimbury. It set on a large lot with mature trees. The home features an open-concept living and dining area, a beautiful, spacious kitchen with stainless steel appliances and a gas stove, four large bedrooms, two bathrooms, washer and dryer on the main floor. Conveniently located near school, parks, public transit. **** EXTRAS **** Fridge, Stove, Dishwasher, Rangehood, Microwave, Washer and Dryer (id:27910)
Property Details
|
MLS® Number
|
N9242168 |
|
Property Type
|
Single Family |
|
Community Name
|
Sharon |
|
AmenitiesNearBy
|
Park, Public Transit |
|
CommunityFeatures
|
Community Centre |
|
Features
|
Wooded Area, Carpet Free |
|
ParkingSpaceTotal
|
7 |
Building
|
BathroomTotal
|
2 |
|
BedroomsAboveGround
|
4 |
|
BedroomsTotal
|
4 |
|
BasementDevelopment
|
Unfinished |
|
BasementType
|
N/a (unfinished) |
|
ConstructionStyleAttachment
|
Detached |
|
CoolingType
|
Central Air Conditioning |
|
ExteriorFinish
|
Brick |
|
FireplacePresent
|
Yes |
|
FlooringType
|
Hardwood |
|
FoundationType
|
Concrete |
|
HalfBathTotal
|
1 |
|
HeatingFuel
|
Natural Gas |
|
HeatingType
|
Forced Air |
|
StoriesTotal
|
2 |
|
Type
|
House |
|
UtilityWater
|
Municipal Water |
Parking
Land
|
Acreage
|
No |
|
LandAmenities
|
Park, Public Transit |
|
Sewer
|
Septic System |
|
SizeDepth
|
123 Ft |
|
SizeFrontage
|
122 Ft |
|
SizeIrregular
|
122 X 123 Ft |
|
SizeTotalText
|
122 X 123 Ft |
Rooms
| Level |
Type |
Length |
Width |
Dimensions |
|
Second Level |
Primary Bedroom |
5.33 m |
3.65 m |
5.33 m x 3.65 m |
|
Second Level |
Bedroom 4 |
3.5 m |
3.65 m |
3.5 m x 3.65 m |
|
Main Level |
Living Room |
5.79 m |
3.96 m |
5.79 m x 3.96 m |
|
Main Level |
Dining Room |
3.04 m |
2.86 m |
3.04 m x 2.86 m |
|
Main Level |
Kitchen |
3.35 m |
3.04 m |
3.35 m x 3.04 m |
|
Main Level |
Bedroom |
3.96 m |
3.04 m |
3.96 m x 3.04 m |
|
Main Level |
Bedroom 2 |
3.65 m |
2.43 m |
3.65 m x 2.43 m |






























