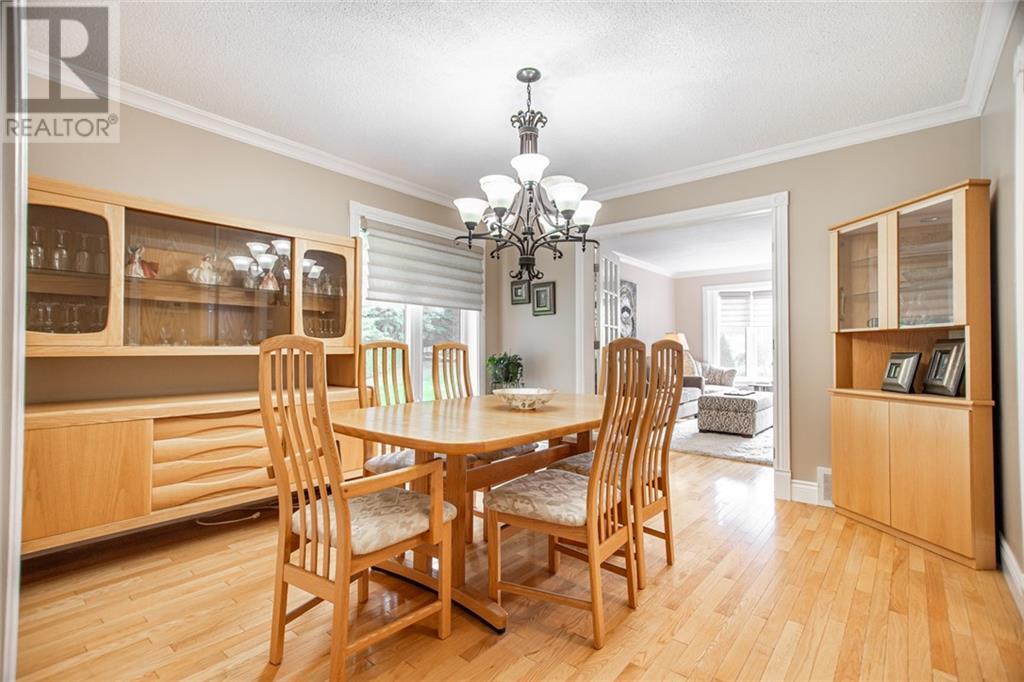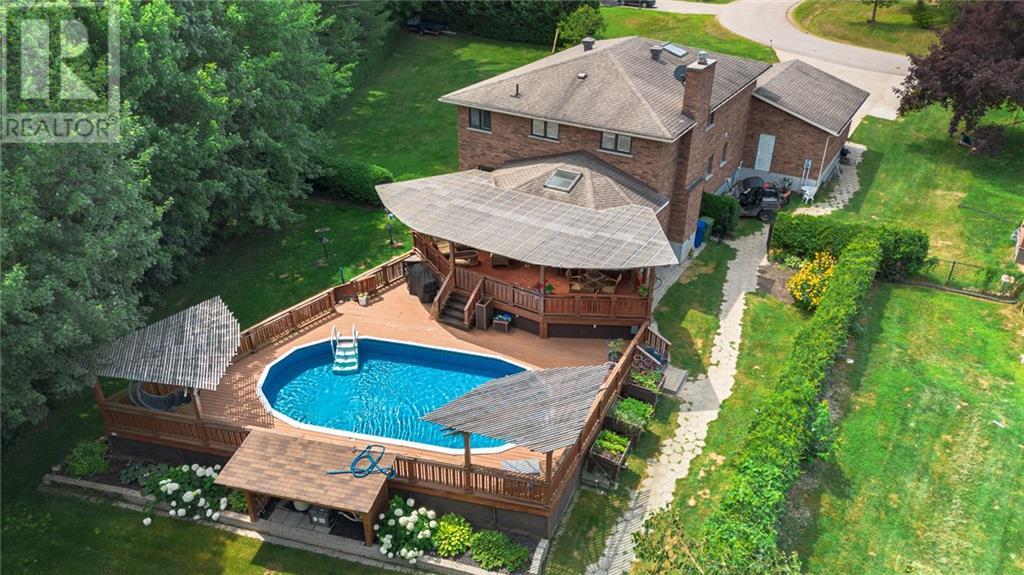4 Bedroom
4 Bathroom
Fireplace
Above Ground Pool
Central Air Conditioning, Air Exchanger
Forced Air
Landscaped
$899,900
A rare find! Check out this updated, original owner, executive home in a perfect location between Pembroke and Petawawa with affordable Laurentian Valley taxes. Built in 1986, this all brick 4 bedroom 4 bath home with an attached double car garage, is definitely worth a look. The main floor features a formal living room and dining room, spacious family room with gas fireplace, modern kitchen leading to a back eating area surrounded with windows, with easy access to the beautiful rear deck. Upstairs you will find 4 bedrooms and a full washroom, the large primary bedroom boasts a large walk-in closet and updated en-suite. The lower level is fully finished and offers lots of storage space. The very private backyard has a fabulous covered deck, direct gas piping to the BBQ and lots of seating overlooking the heated above ground pool and landscaped grounds. An added bonus is the large detached workshop with double garage doors. The perfect family home! 24 hour irrevocable on offers. (id:28469)
Property Details
|
MLS® Number
|
1403527 |
|
Property Type
|
Single Family |
|
Neigbourhood
|
McGregors Hill |
|
AmenitiesNearBy
|
Recreation Nearby, Water Nearby |
|
CommunicationType
|
Internet Access |
|
Features
|
Cul-de-sac |
|
ParkingSpaceTotal
|
6 |
|
PoolType
|
Above Ground Pool |
|
RoadType
|
Paved Road |
|
Structure
|
Deck |
Building
|
BathroomTotal
|
4 |
|
BedroomsAboveGround
|
4 |
|
BedroomsTotal
|
4 |
|
Appliances
|
Refrigerator, Oven - Built-in, Cooktop, Microwave |
|
BasementDevelopment
|
Finished |
|
BasementType
|
Full (finished) |
|
ConstructedDate
|
1986 |
|
ConstructionMaterial
|
Concrete Block |
|
ConstructionStyleAttachment
|
Detached |
|
CoolingType
|
Central Air Conditioning, Air Exchanger |
|
ExteriorFinish
|
Brick |
|
FireplacePresent
|
Yes |
|
FireplaceTotal
|
1 |
|
Fixture
|
Drapes/window Coverings, Ceiling Fans |
|
FlooringType
|
Wall-to-wall Carpet, Hardwood, Laminate |
|
FoundationType
|
Block |
|
HalfBathTotal
|
2 |
|
HeatingFuel
|
Natural Gas |
|
HeatingType
|
Forced Air |
|
StoriesTotal
|
2 |
|
Type
|
House |
|
UtilityWater
|
Drilled Well |
Parking
Land
|
Acreage
|
No |
|
LandAmenities
|
Recreation Nearby, Water Nearby |
|
LandscapeFeatures
|
Landscaped |
|
Sewer
|
Septic System |
|
SizeFrontage
|
159 Ft ,3 In |
|
SizeIrregular
|
0.58 |
|
SizeTotal
|
0.58 Ac |
|
SizeTotalText
|
0.58 Ac |
|
ZoningDescription
|
Residential |
Rooms
| Level |
Type |
Length |
Width |
Dimensions |
|
Second Level |
Primary Bedroom |
|
|
21'7" x 16'2" |
|
Second Level |
4pc Ensuite Bath |
|
|
11'11" x 7'10" |
|
Second Level |
Bedroom |
|
|
10'8" x 11'5" |
|
Second Level |
Bedroom |
|
|
18'10" x 9'4" |
|
Second Level |
Bedroom |
|
|
12'6" x 10'6" |
|
Second Level |
4pc Bathroom |
|
|
11'10" x 11'4" |
|
Lower Level |
Recreation Room |
|
|
29'5" x 22'11" |
|
Lower Level |
2pc Bathroom |
|
|
5'0" x 6'8" |
|
Lower Level |
Utility Room |
|
|
15'0" x 6'1" |
|
Lower Level |
Storage |
|
|
18'6" x 9'10" |
|
Lower Level |
Workshop |
|
|
10'6" x 9'6" |
|
Main Level |
Sitting Room |
|
|
16'9" x 11'9" |
|
Main Level |
Dining Room |
|
|
12'3" x 11'9" |
|
Main Level |
Kitchen |
|
|
15'6" x 12'0" |
|
Main Level |
Eating Area |
|
|
19'9" x 9'9" |
|
Main Level |
Living Room/fireplace |
|
|
17'3" x 13'8" |
|
Main Level |
Laundry Room |
|
|
13'8" x 5'6" |
|
Main Level |
2pc Bathroom |
|
|
6'0" x 7'2" |
































