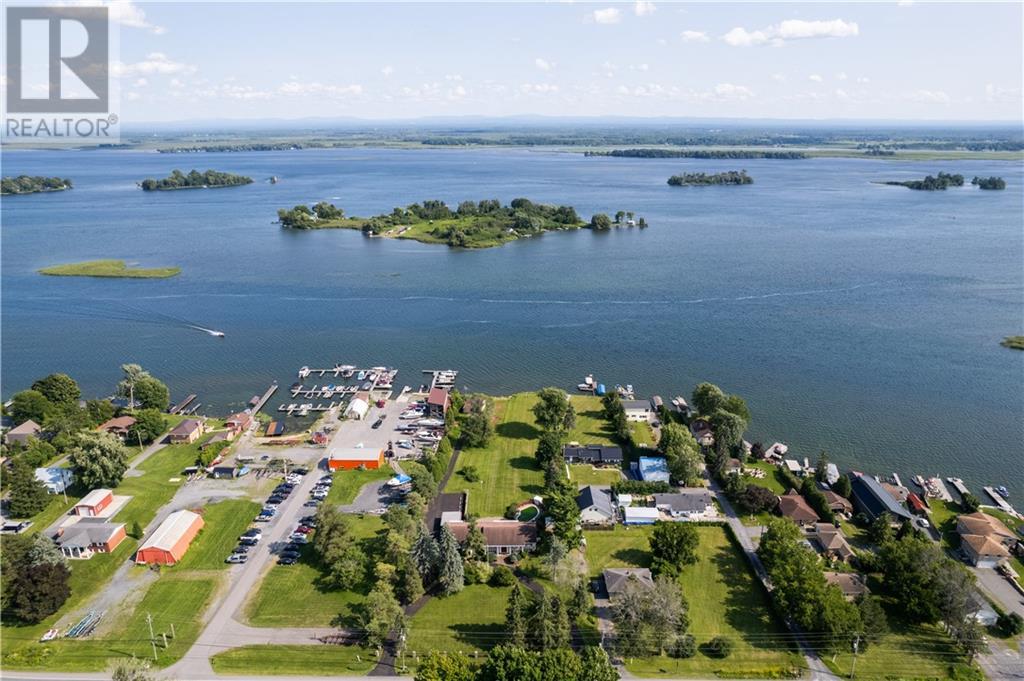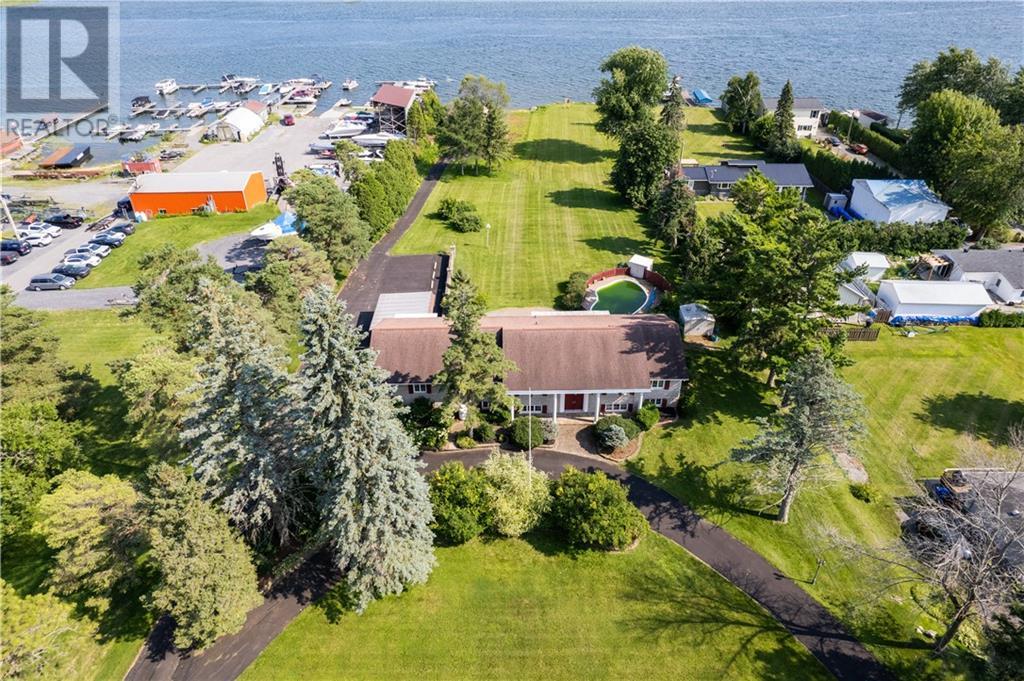4 Bedroom
5 Bathroom
Bungalow
Fireplace
Inground Pool
Central Air Conditioning
Baseboard Heaters, Heat Pump
Waterfront
Acreage
$1,250,000
WATERFRONT... "They're not making any more of it." Imagine you had bought waterfront 5 years ago, 10 years ago? Don't make that same mistake again. This RARE 2 acre waterfront parcel has 150ft of pristine water frontage and unobstructed views of the St Lawrence shipping channel and Adirondack mountain range. The cottage-esque hamlet of Summerstown is a short commute west to Cornwall and east to the 401 exit. Huge well-thought property with space between neighbors. Equipped with a boat launch, a concrete pool, loads of paved parking for all your motorized toys, an attached double garage and a detached double carport. A substantial 2 bed cottage, powered & plumbed, sits at the riverbank. Classy curb appeal with iron fencing and a stately circular drive. Home is over 5000 sq ft and includes an apartment over the garage. Main house is 3 bed, 4 baths. Suite is 1 bed, 1 bath. "Walk-out basement" magnifies the living space. Solid brick structure. Survey on file. 2 business day irrevocable. (id:28469)
Property Details
|
MLS® Number
|
1383890 |
|
Property Type
|
Single Family |
|
Neigbourhood
|
Summerstown |
|
AmenitiesNearBy
|
Recreation Nearby, Water Nearby |
|
Easement
|
Unknown |
|
Features
|
Acreage, Balcony, Recreational |
|
ParkingSpaceTotal
|
15 |
|
PoolType
|
Inground Pool |
|
RoadType
|
Paved Road |
|
ViewType
|
River View |
|
WaterFrontType
|
Waterfront |
Building
|
BathroomTotal
|
5 |
|
BedroomsAboveGround
|
4 |
|
BedroomsTotal
|
4 |
|
Appliances
|
Refrigerator, Stove |
|
ArchitecturalStyle
|
Bungalow |
|
BasementDevelopment
|
Finished |
|
BasementType
|
Full (finished) |
|
ConstructionStyleAttachment
|
Detached |
|
CoolingType
|
Central Air Conditioning |
|
ExteriorFinish
|
Brick |
|
FireplacePresent
|
Yes |
|
FireplaceTotal
|
1 |
|
FlooringType
|
Mixed Flooring |
|
FoundationType
|
Poured Concrete |
|
HalfBathTotal
|
2 |
|
HeatingFuel
|
Electric, Propane |
|
HeatingType
|
Baseboard Heaters, Heat Pump |
|
StoriesTotal
|
1 |
|
Type
|
House |
|
UtilityWater
|
Drilled Well |
Parking
|
Attached Garage
|
|
|
Carport
|
|
|
Surfaced
|
|
Land
|
Acreage
|
Yes |
|
LandAmenities
|
Recreation Nearby, Water Nearby |
|
Sewer
|
Septic System |
|
SizeDepth
|
558 Ft |
|
SizeFrontage
|
136 Ft |
|
SizeIrregular
|
1.74 |
|
SizeTotal
|
1.74 Ac |
|
SizeTotalText
|
1.74 Ac |
|
ZoningDescription
|
Res |
Rooms
| Level |
Type |
Length |
Width |
Dimensions |
|
Lower Level |
Dining Room |
|
|
15'0" x 15'0" |
|
Lower Level |
Kitchen |
|
|
17'6" x 15'8" |
|
Lower Level |
Family Room/fireplace |
|
|
31'0" x 22'6" |
|
Lower Level |
3pc Bathroom |
|
|
Measurements not available |
|
Lower Level |
Eating Area |
|
|
15'0" x 11'0" |
|
Main Level |
Living Room |
|
|
31'0" x 20'0" |
|
Main Level |
Bedroom |
|
|
10'2" x 10'2" |
|
Main Level |
Bedroom |
|
|
12'6" x 12'0" |
|
Main Level |
Primary Bedroom |
|
|
16'0" x 15'6" |
|
Main Level |
3pc Ensuite Bath |
|
|
Measurements not available |
|
Main Level |
4pc Bathroom |
|
|
Measurements not available |
|
Main Level |
Office |
|
|
31'0" x 11'0" |
|
Secondary Dwelling Unit |
Living Room/dining Room |
|
|
23'0" x 16'0" |
|
Secondary Dwelling Unit |
Bedroom |
|
|
19'0" x 12'0" |
|
Secondary Dwelling Unit |
4pc Bathroom |
|
|
Measurements not available |
































