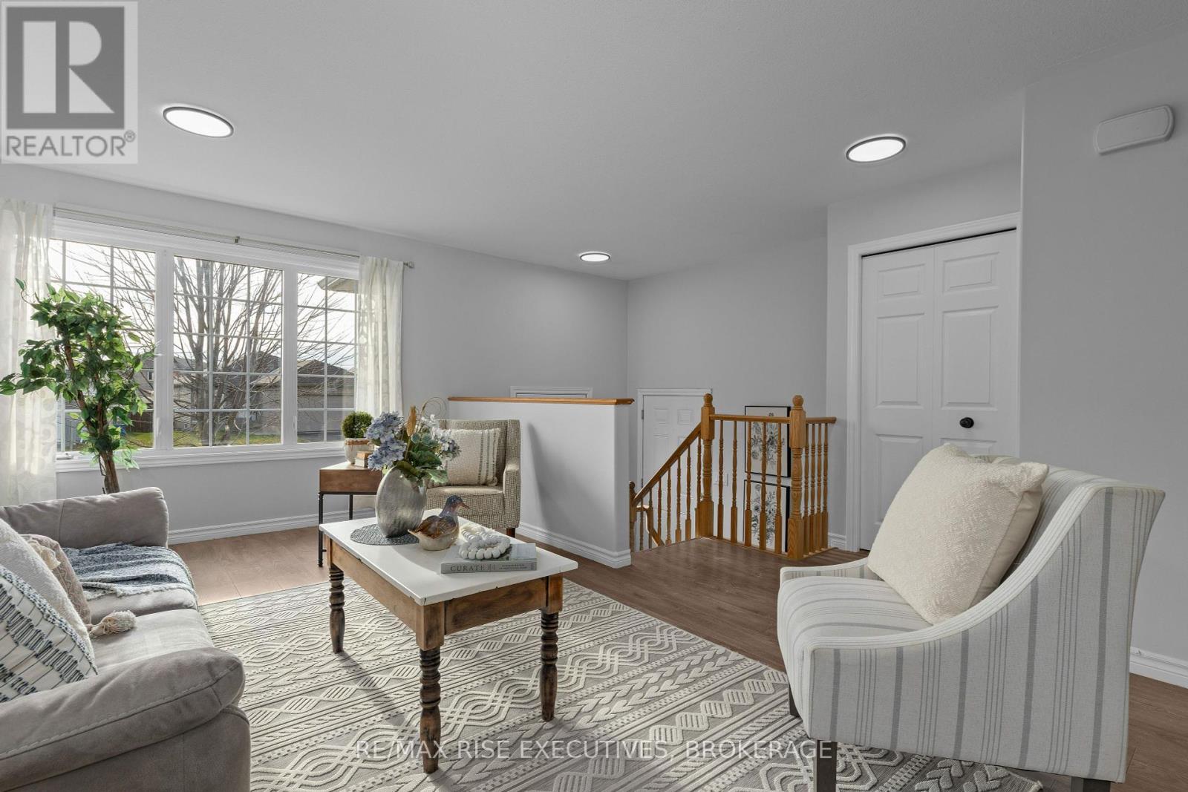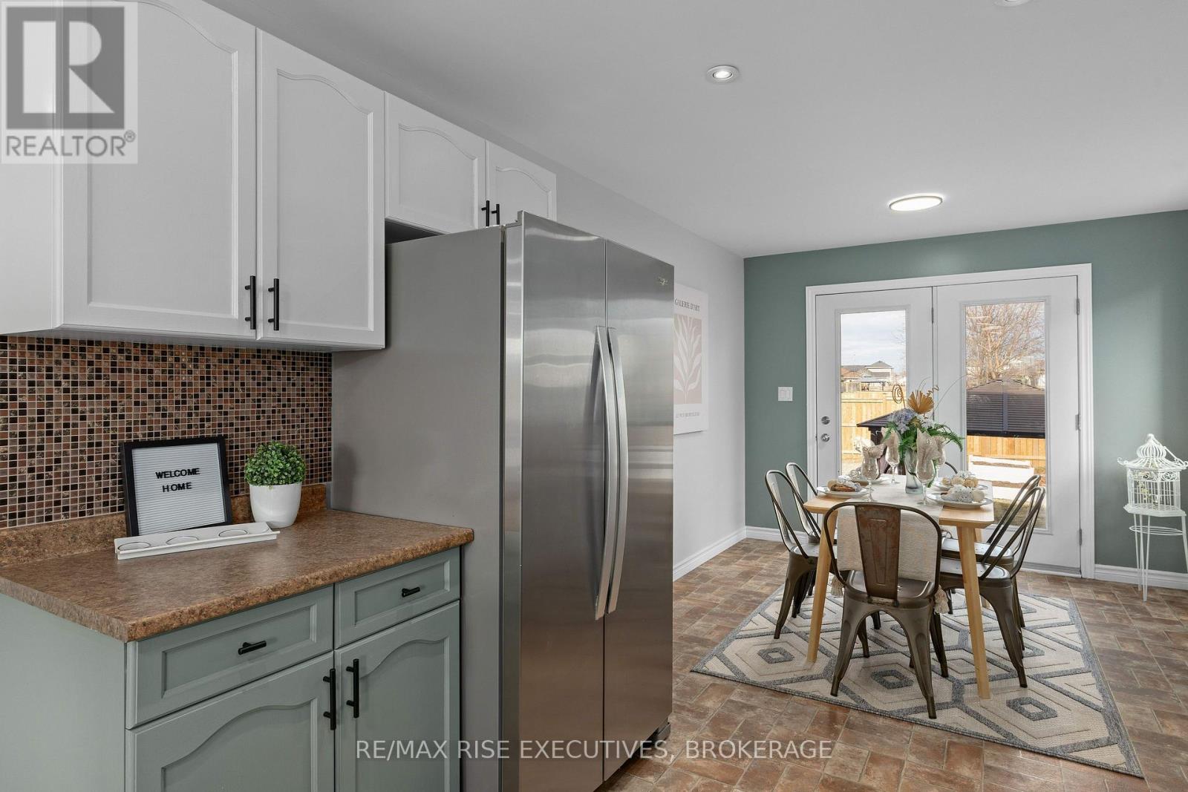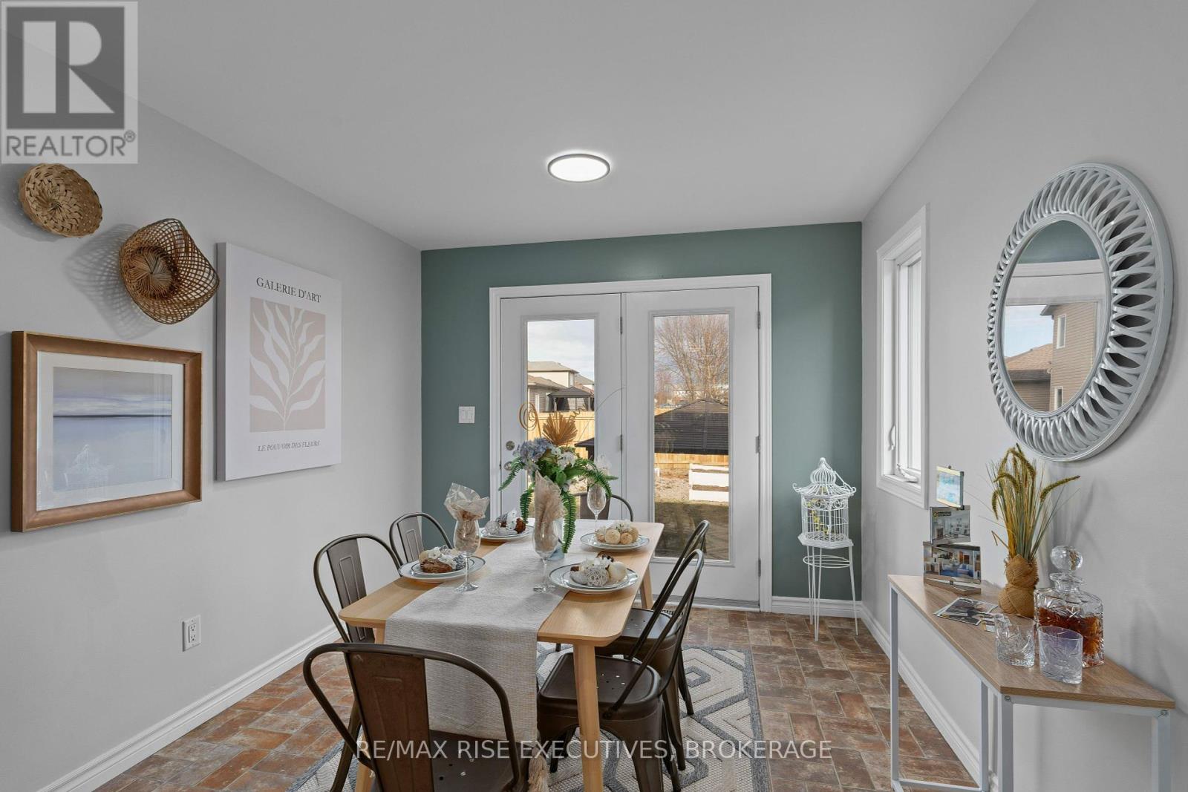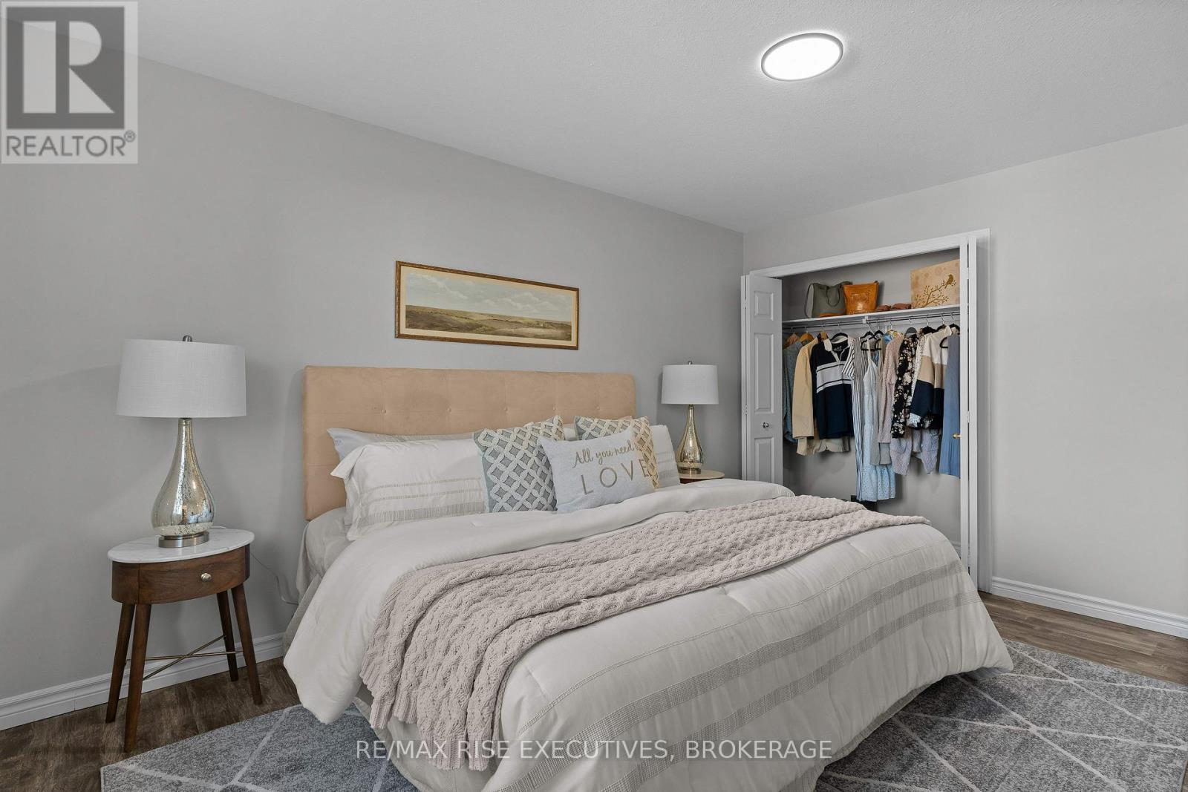5 Bedroom
3 Bathroom
1099.9909 - 1499.9875 sqft
Raised Bungalow
Central Air Conditioning
Forced Air
Landscaped
$549,900
Welcome to the popular Lakeside subdivision in Amherstview. This raised bungalow has 2200sqftof living space with a double car garage. This home features 3+2 bedrooms, and 3 full bathrooms. The main floor is bright and welcoming with oversized windows and fresh paint. Nice, warm open concept main floor, with sitting area, a compact but efficient kitchen with updated stainless steel appliances, and a dining area with sliding door access to the lowered, backyard patio. The primary bedroom has a 4 piece ensuite, lots of closet space, and large window facing the backyard. The other main floor bedrooms are a good sized with ample closet space. The basement is finished with two additional bedrooms, a huge full bathroom with walk-in shower, and a large rec room that could easily fit both a small fitness area, home theatre space or office nook. The basement also features a laundry room. Fully fenced backyard with private sitting area and BBQ space. Come and have a look, you wont be disappointed. Book your showing today! (id:28469)
Open House
This property has open houses!
Starts at:
12:00 pm
Ends at:
2:00 pm
Property Details
|
MLS® Number
|
X10441758 |
|
Property Type
|
Single Family |
|
Community Name
|
Amherstview |
|
AmenitiesNearBy
|
Park, Place Of Worship |
|
EquipmentType
|
Water Heater - Gas, Water Heater - Tankless |
|
Features
|
Flat Site, Lighting, Dry, Level |
|
ParkingSpaceTotal
|
4 |
|
RentalEquipmentType
|
Water Heater - Gas, Water Heater - Tankless |
Building
|
BathroomTotal
|
3 |
|
BedroomsAboveGround
|
3 |
|
BedroomsBelowGround
|
2 |
|
BedroomsTotal
|
5 |
|
Appliances
|
Water Heater - Tankless, Dishwasher, Dryer, Microwave, Refrigerator, Stove, Washer |
|
ArchitecturalStyle
|
Raised Bungalow |
|
BasementType
|
Full |
|
ConstructionStyleAttachment
|
Detached |
|
CoolingType
|
Central Air Conditioning |
|
ExteriorFinish
|
Stone |
|
FireProtection
|
Smoke Detectors |
|
FoundationType
|
Concrete |
|
HeatingFuel
|
Natural Gas |
|
HeatingType
|
Forced Air |
|
StoriesTotal
|
1 |
|
SizeInterior
|
1099.9909 - 1499.9875 Sqft |
|
Type
|
House |
|
UtilityWater
|
Municipal Water |
Parking
Land
|
Acreage
|
No |
|
FenceType
|
Fenced Yard |
|
LandAmenities
|
Park, Place Of Worship |
|
LandscapeFeatures
|
Landscaped |
|
Sewer
|
Sanitary Sewer |
|
SizeDepth
|
125 Ft |
|
SizeFrontage
|
48 Ft |
|
SizeIrregular
|
48 X 125 Ft |
|
SizeTotalText
|
48 X 125 Ft|under 1/2 Acre |
Rooms
| Level |
Type |
Length |
Width |
Dimensions |
|
Basement |
Recreational, Games Room |
5.05 m |
9.54 m |
5.05 m x 9.54 m |
|
Basement |
Bedroom 4 |
2.99 m |
4.61 m |
2.99 m x 4.61 m |
|
Basement |
Bedroom 5 |
3.9 m |
2.59 m |
3.9 m x 2.59 m |
|
Basement |
Bathroom |
3.73 m |
2.65 m |
3.73 m x 2.65 m |
|
Main Level |
Family Room |
4.7 m |
3.1 m |
4.7 m x 3.1 m |
|
Main Level |
Kitchen |
2.96 m |
3.32 m |
2.96 m x 3.32 m |
|
Main Level |
Dining Room |
2.96 m |
3.34 m |
2.96 m x 3.34 m |
|
Main Level |
Primary Bedroom |
3.31 m |
4.51 m |
3.31 m x 4.51 m |
|
Main Level |
Bedroom 2 |
3.57 m |
3.08 m |
3.57 m x 3.08 m |
|
Main Level |
Bedroom 3 |
2.72 m |
3.01 m |
2.72 m x 3.01 m |
|
Main Level |
Bathroom |
1.49 m |
2.15 m |
1.49 m x 2.15 m |




































