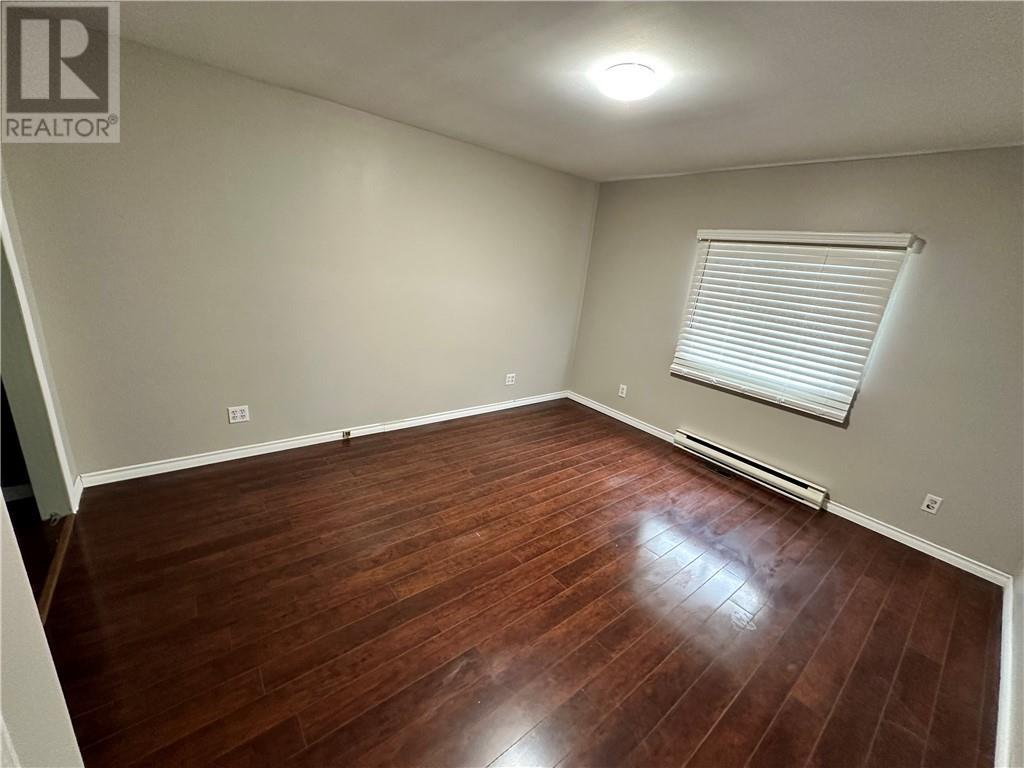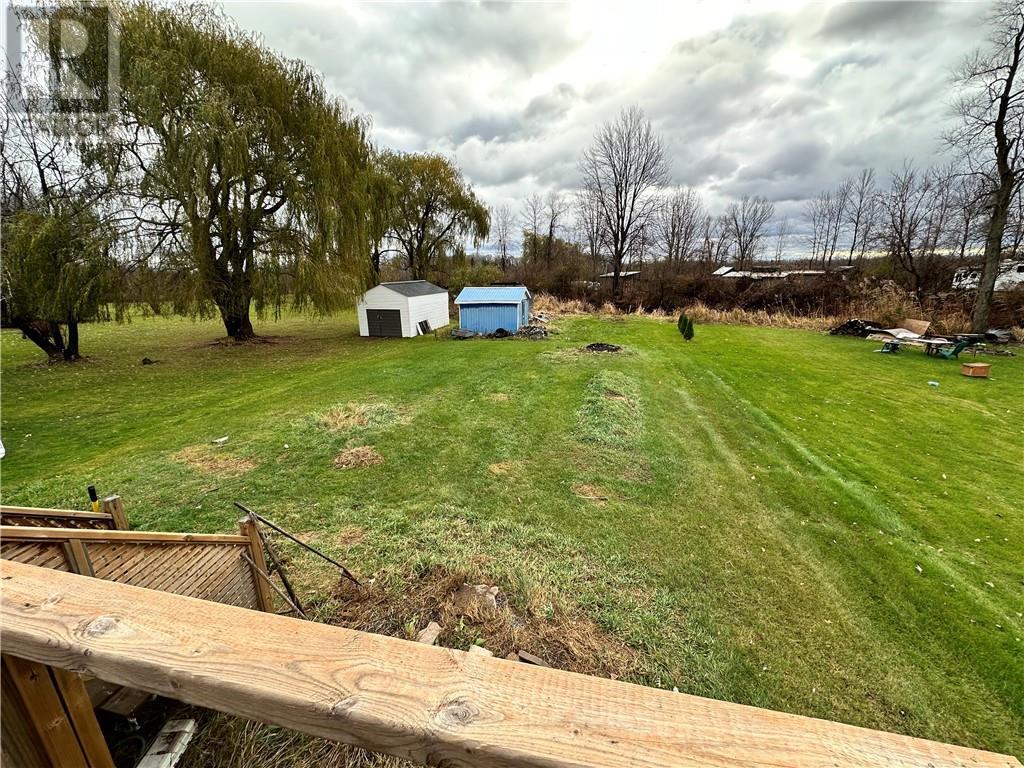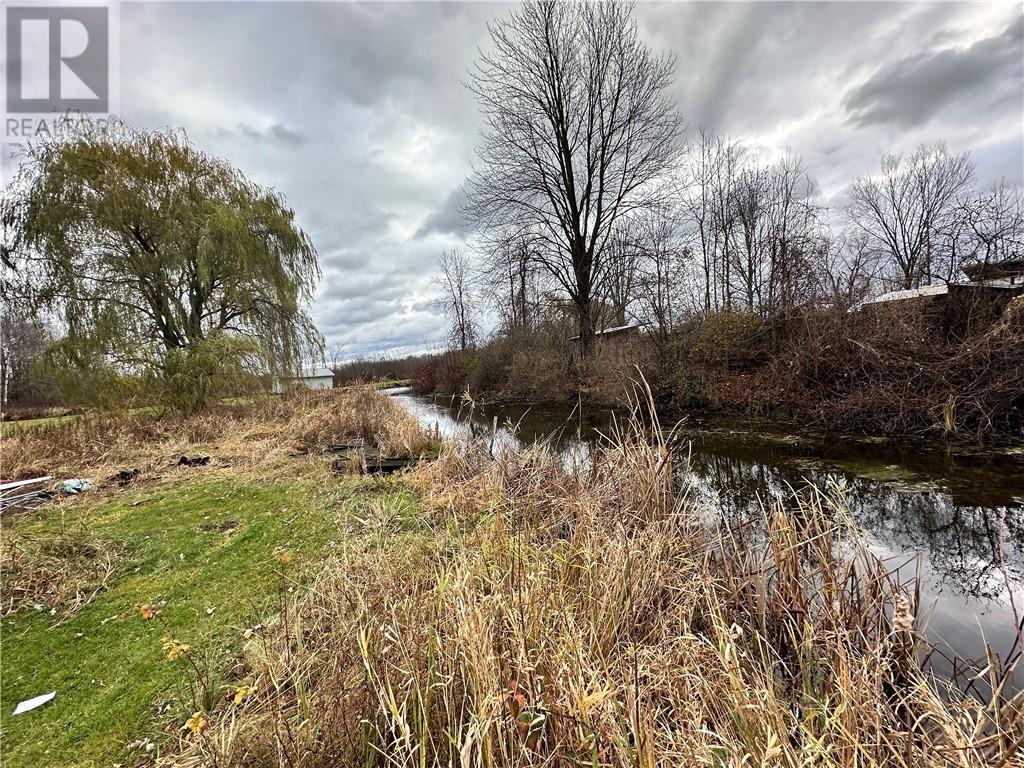3 Bedroom
1 Bathroom
Raised Ranch
Central Air Conditioning
Forced Air
$399,000
Spacious 1200 sq/ft home looking for a new owner, located a few minutes from Lancaster with access to Highway 401, near the Quebec border. Large yard with water access (shallow canal) to the St-Lawrence River. The main level is open concept with plenty of kitchen cabinets and large island, two bedrooms and updated bathroom. French doors lead to the rear exterior deck. The lower level offers high ceilings, a large rec room, one bedroom, a laundry room with bathroom rough ins and a utility room. Updates include main level windows, main level flooring, lighting, furnace 2016, central air unit 2016, hot water tank 2016. (id:28469)
Property Details
|
MLS® Number
|
1419874 |
|
Property Type
|
Single Family |
|
Neigbourhood
|
South Glengarry |
|
AmenitiesNearBy
|
Golf Nearby, Water Nearby |
|
CommunicationType
|
Internet Access |
|
ParkingSpaceTotal
|
4 |
|
RoadType
|
Paved Road |
Building
|
BathroomTotal
|
1 |
|
BedroomsAboveGround
|
2 |
|
BedroomsBelowGround
|
1 |
|
BedroomsTotal
|
3 |
|
Appliances
|
Oven - Built-in, Cooktop, Dishwasher |
|
ArchitecturalStyle
|
Raised Ranch |
|
BasementDevelopment
|
Partially Finished |
|
BasementType
|
Full (partially Finished) |
|
ConstructedDate
|
1988 |
|
ConstructionStyleAttachment
|
Detached |
|
CoolingType
|
Central Air Conditioning |
|
ExteriorFinish
|
Brick, Siding |
|
FlooringType
|
Mixed Flooring |
|
FoundationType
|
Block |
|
HeatingFuel
|
Propane |
|
HeatingType
|
Forced Air |
|
StoriesTotal
|
1 |
|
SizeExterior
|
1200 Sqft |
|
Type
|
House |
|
UtilityWater
|
Drilled Well |
Parking
Land
|
Acreage
|
No |
|
LandAmenities
|
Golf Nearby, Water Nearby |
|
Sewer
|
Septic System |
|
SizeDepth
|
304 Ft ,4 In |
|
SizeFrontage
|
50 Ft |
|
SizeIrregular
|
50 Ft X 304.3 Ft (irregular Lot) |
|
SizeTotalText
|
50 Ft X 304.3 Ft (irregular Lot) |
|
ZoningDescription
|
Rural |
Rooms
| Level |
Type |
Length |
Width |
Dimensions |
|
Basement |
Living Room |
|
|
40'0" x 15'0" |
|
Basement |
Bedroom |
|
|
11'0" x 12'0" |
|
Main Level |
Kitchen |
|
|
16'2" x 22'0" |
|
Main Level |
Living Room |
|
|
16'0" x 16'5" |
|
Main Level |
Bedroom |
|
|
12'5" x 10'5" |
|
Main Level |
Bedroom |
|
|
12'5" x 16'0" |















