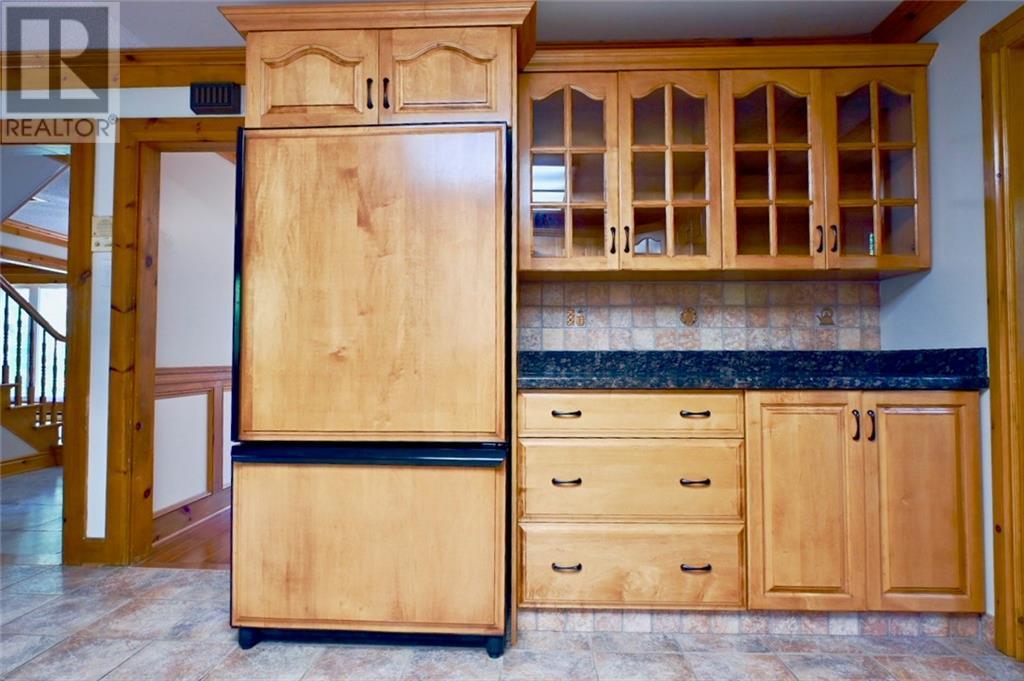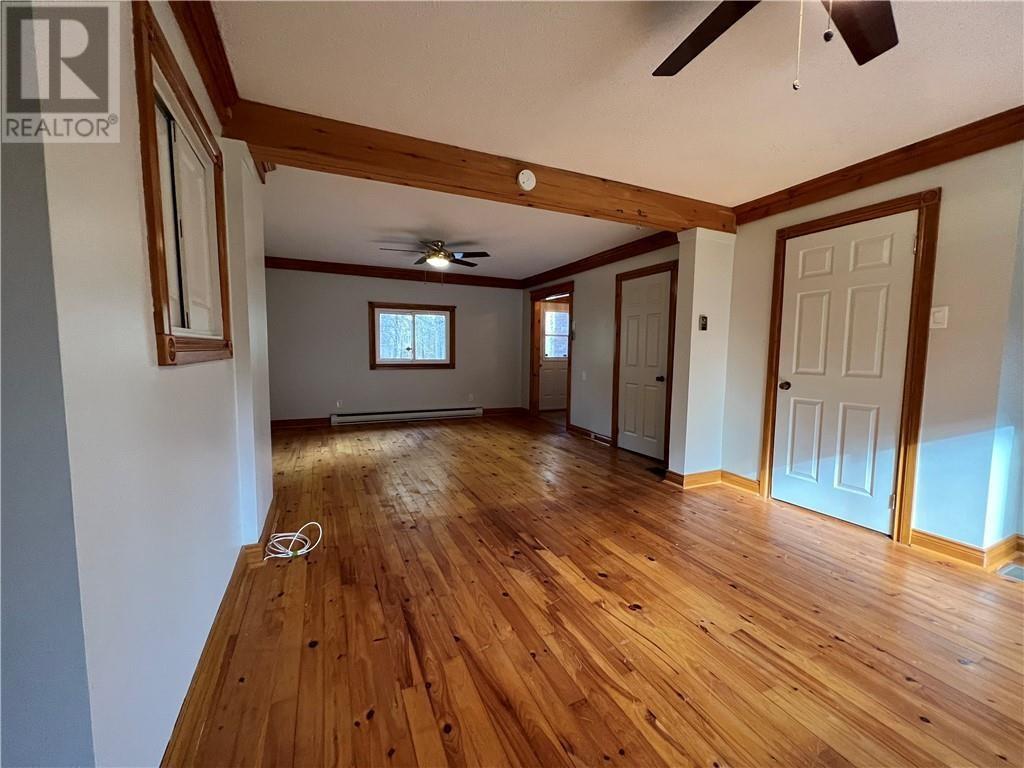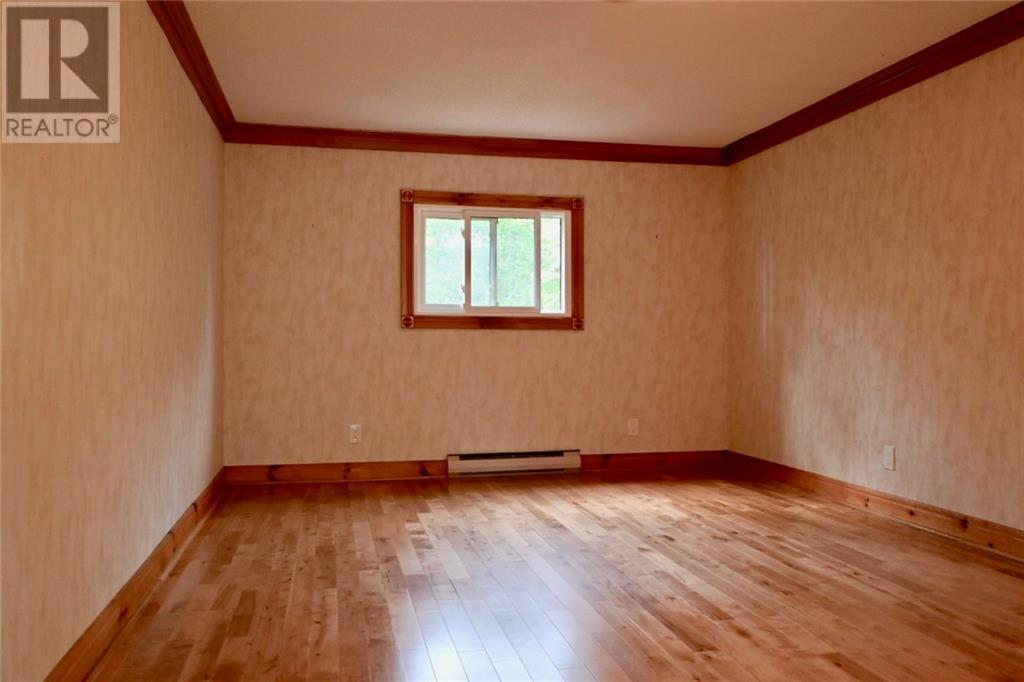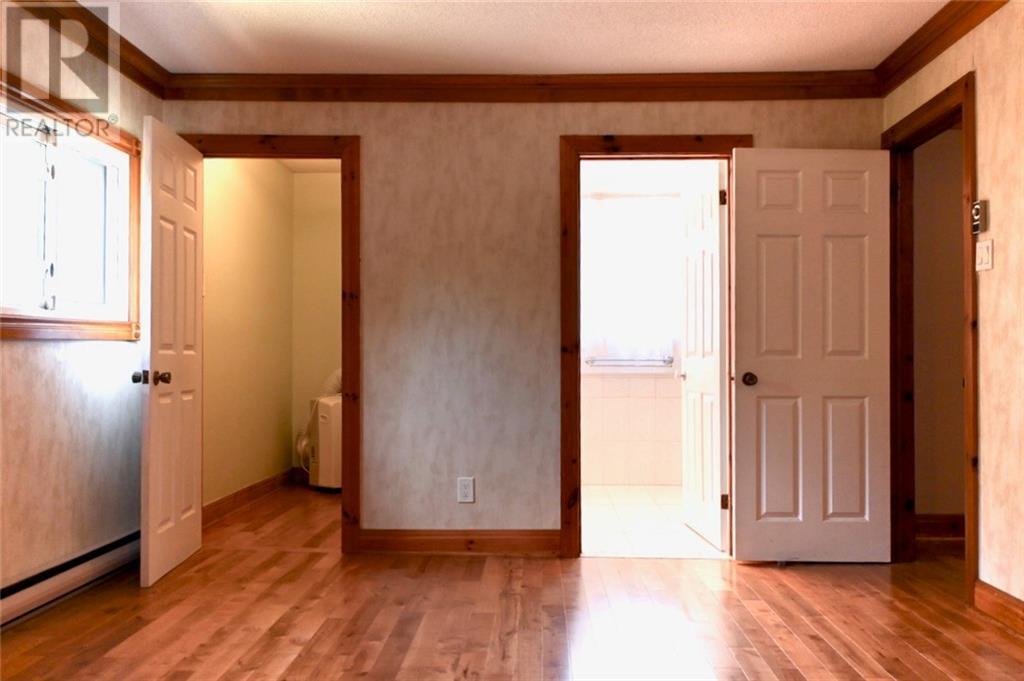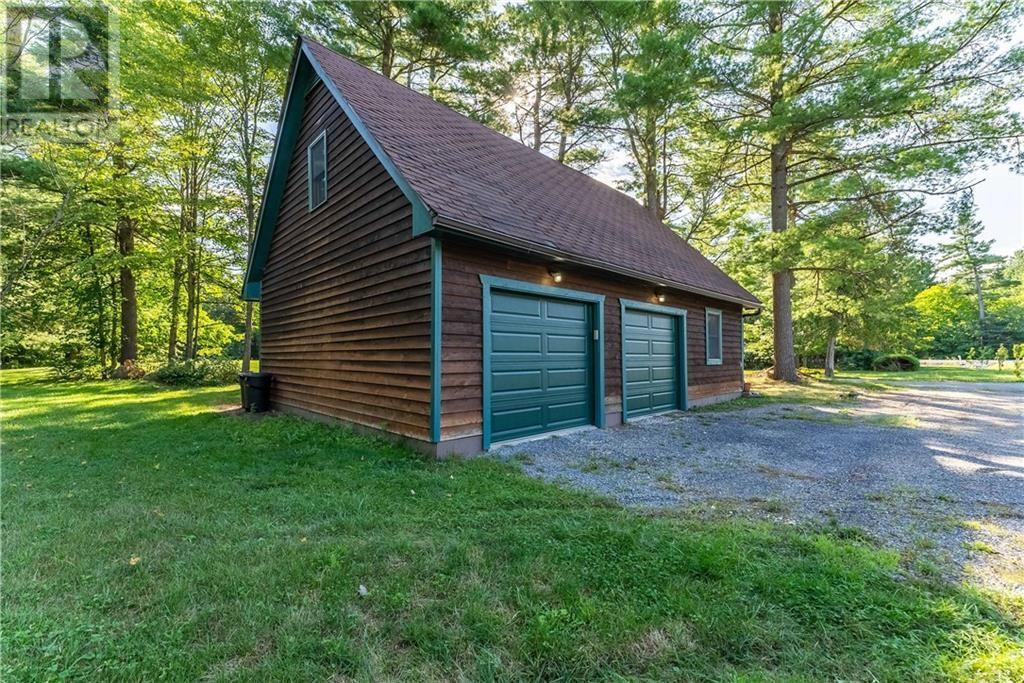4 Bedroom
3 Bathroom
Fireplace
Central Air Conditioning
Baseboard Heaters, Forced Air
Acreage
$899,000
Outstanding country estate lot at the front of soon to be developed Goodwood Estates Subdivision. This home is situated on 10 acres of mixed trees and has 4 bedrooms with large formal dining and living room space, Kitchen with custom cabinets a sitting area with fireplace adjacent to kitchen and a large recreational room. Primary bedroom hosts a walk in closet and large ensuite. Other 3 bedrooms have plenty of space and large closets for everything to be tucked away. Property also has a detached 2 car garage with workshop, with 2nd floor storage, large deck out back patio door a solid gazebo for three seasons overlooking the tennis court, towards the back of the lawn a large gathering location for outdoor fires with another shelter to keep the elements off for those diehard outdoor people. This is truly a family home and is great for entertaining! (id:28469)
Property Details
|
MLS® Number
|
1387573 |
|
Property Type
|
Single Family |
|
Neigbourhood
|
Goodwood Estates Franktown |
|
CommunityFeatures
|
Family Oriented, School Bus |
|
Features
|
Acreage, Treed, Wooded Area, Gazebo, Automatic Garage Door Opener |
|
ParkingSpaceTotal
|
10 |
|
RoadType
|
Paved Road |
|
Structure
|
Tennis Court |
Building
|
BathroomTotal
|
3 |
|
BedroomsAboveGround
|
4 |
|
BedroomsTotal
|
4 |
|
Appliances
|
Refrigerator, Dishwasher, Dryer, Microwave, Stove, Washer, Alarm System |
|
BasementDevelopment
|
Unfinished |
|
BasementType
|
Crawl Space (unfinished) |
|
ConstructedDate
|
1975 |
|
ConstructionStyleAttachment
|
Detached |
|
CoolingType
|
Central Air Conditioning |
|
ExteriorFinish
|
Brick, Wood Siding |
|
FireplacePresent
|
Yes |
|
FireplaceTotal
|
1 |
|
Fixture
|
Ceiling Fans |
|
FlooringType
|
Carpeted, Hardwood, Ceramic |
|
FoundationType
|
Block |
|
HalfBathTotal
|
1 |
|
HeatingFuel
|
Electric, Propane |
|
HeatingType
|
Baseboard Heaters, Forced Air |
|
StoriesTotal
|
2 |
|
Type
|
House |
|
UtilityWater
|
Drilled Well |
Parking
|
Detached Garage
|
|
|
Gravel
|
|
|
Surfaced
|
|
Land
|
Acreage
|
Yes |
|
Sewer
|
Septic System |
|
SizeDepth
|
968 Ft |
|
SizeFrontage
|
450 Ft |
|
SizeIrregular
|
10 |
|
SizeTotal
|
10 Ac |
|
SizeTotalText
|
10 Ac |
|
ZoningDescription
|
Residential |
Rooms
| Level |
Type |
Length |
Width |
Dimensions |
|
Second Level |
3pc Ensuite Bath |
|
|
10'8" x 7'1" |
|
Second Level |
Primary Bedroom |
|
|
12'0" x 22'4" |
|
Second Level |
Other |
|
|
3'4" x 6'11" |
|
Second Level |
4pc Bathroom |
|
|
9'11" x 5'5" |
|
Second Level |
Bedroom |
|
|
10'2" x 12'2" |
|
Second Level |
Bedroom |
|
|
10'2" x 14'2" |
|
Second Level |
Bedroom |
|
|
10'2" x 10'0" |
|
Second Level |
Other |
|
|
12'7" x 16'3" |
|
Main Level |
Foyer |
|
|
8'6" x 6'3" |
|
Main Level |
Other |
|
|
11'0" x 11'2" |
|
Main Level |
Living Room |
|
|
12'1" x 18'8" |
|
Main Level |
Dining Room |
|
|
11'9" x 17'4" |
|
Main Level |
Family Room/fireplace |
|
|
12'4" x 10'9" |
|
Main Level |
Eating Area |
|
|
10'6" x 12'1" |
|
Main Level |
Kitchen |
|
|
12'8" x 12'0" |
|
Main Level |
Foyer |
|
|
5'8" x 6'0" |
|
Main Level |
Sitting Room |
|
|
15'1" x 26'6" |
|
Main Level |
Laundry Room |
|
|
5'7" x 8'3" |
|
Main Level |
Other |
|
|
5'8" x 3'8" |
Utilities







