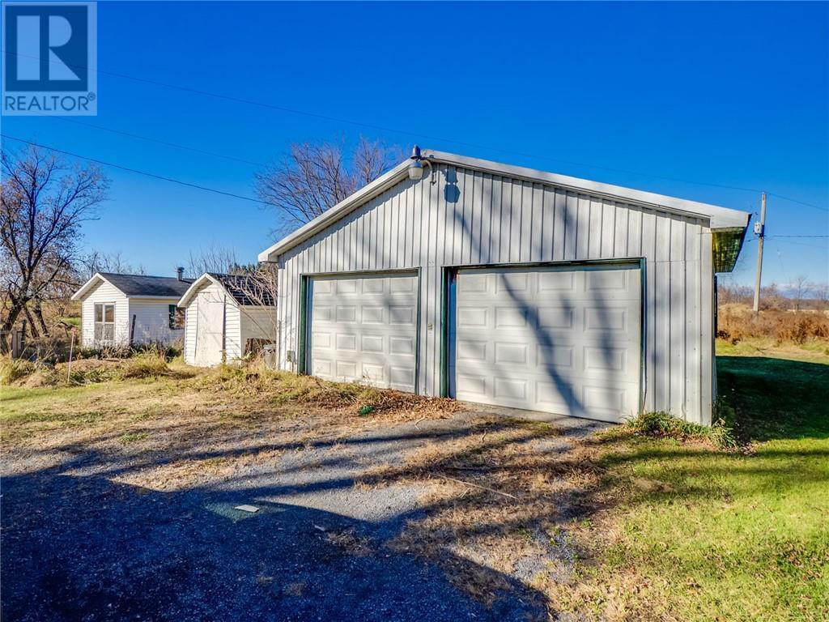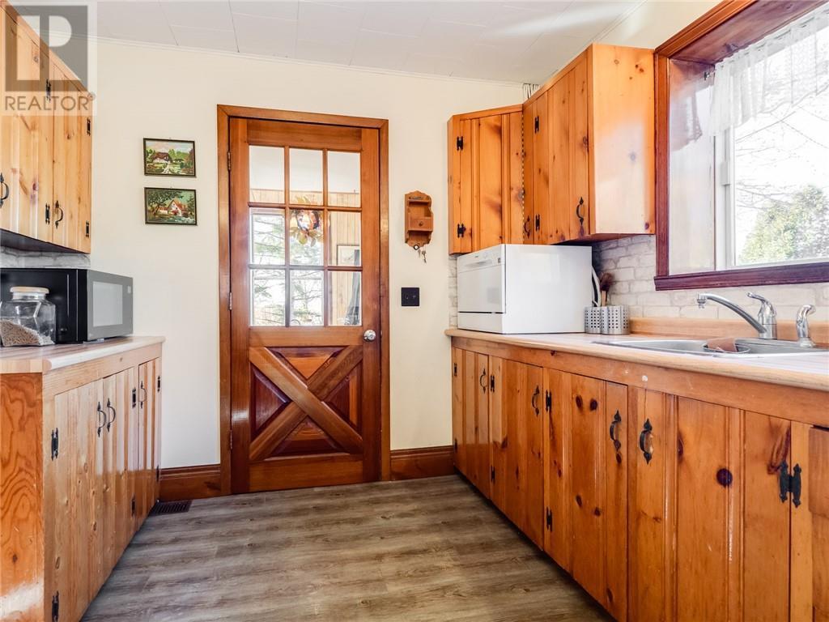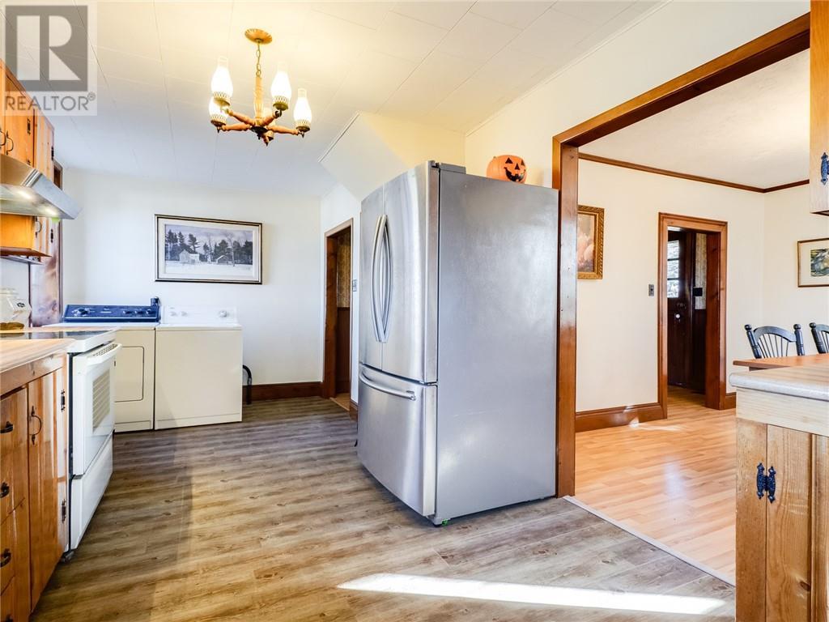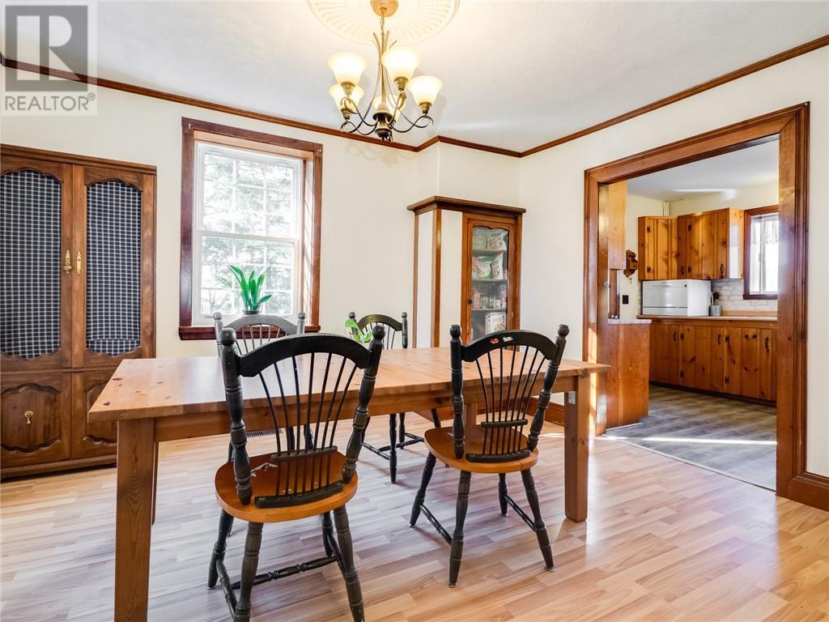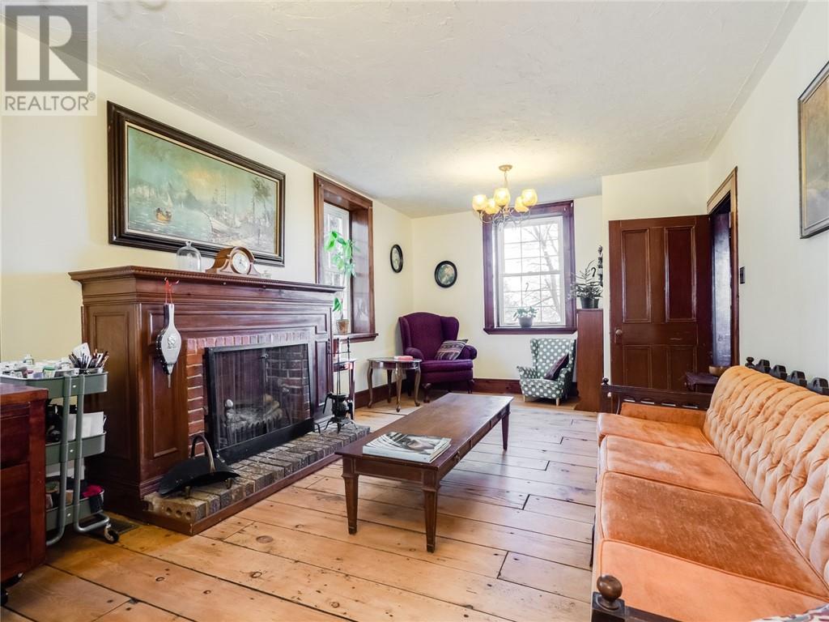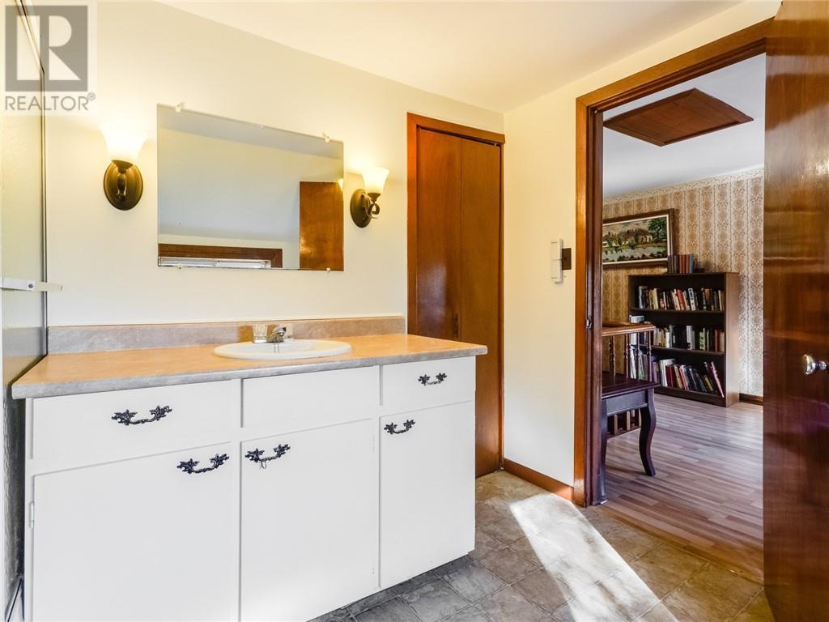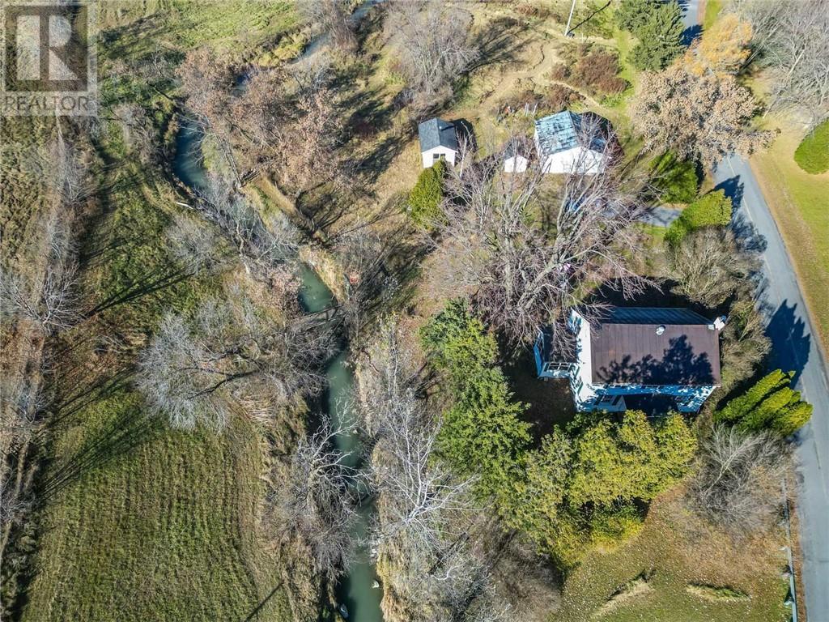3 Bedroom
1 Bathroom
Central Air Conditioning
Forced Air
Acreage
Landscaped
$440,000
CHARMING & QUIET RURAL HOME of 3.5 acres located North of Bainsville. 3 bedrooms, thick wall construction with beams and brick in walls. Solarium 3 seasons, double garage 24’x24’, shop 18’x12’, utility shed 10’ x 8’.5 southerland creek goes through property & beside home. This is your chance to cultivate your own ideas. Imagine not having to leave your home to escape to your own private getaway!This home location is perfect for commuters, 10 minutes from the Quebec border. This place gives you privacy, peace and tranquility. This property is sold ¨AS IS¨, ¨WHERE IS¨ condition. Septic System in 2019, Gas Furnace (Cold climate Heat Pump) in 2023 **OASIS DE PAIX : Terrain 3,5 acres ! Charmante propriété offrant 3 cac, solarium 3 saisons, garage double 24'x24 atelier 18'x12', remise 10 'x 8'.5. Nouveau système septique 2019, Fournaise au propane et climatiseur 2023. Un endroit privé, idéal pour cultiver vos propres idées et à proximité du Québec. Vente sans garantie légale de qualité. (id:28469)
Property Details
|
MLS® Number
|
1420100 |
|
Property Type
|
Single Family |
|
Neigbourhood
|
- |
|
ParkingSpaceTotal
|
4 |
Building
|
BathroomTotal
|
1 |
|
BedroomsAboveGround
|
3 |
|
BedroomsTotal
|
3 |
|
BasementDevelopment
|
Unfinished |
|
BasementType
|
Full (unfinished) |
|
ConstructedDate
|
1811 |
|
ConstructionStyleAttachment
|
Detached |
|
CoolingType
|
Central Air Conditioning |
|
ExteriorFinish
|
Vinyl |
|
FlooringType
|
Wall-to-wall Carpet, Mixed Flooring, Linoleum, Wood |
|
FoundationType
|
Stone |
|
HeatingFuel
|
Propane |
|
HeatingType
|
Forced Air |
|
StoriesTotal
|
2 |
|
SizeExterior
|
1320 Sqft |
|
Type
|
House |
|
UtilityWater
|
Drilled Well |
Parking
Land
|
Acreage
|
Yes |
|
LandscapeFeatures
|
Landscaped |
|
Sewer
|
Septic System |
|
SizeDepth
|
235 Ft ,9 In |
|
SizeFrontage
|
663 Ft ,4 In |
|
SizeIrregular
|
3.5 |
|
SizeTotal
|
3.5 Ac |
|
SizeTotalText
|
3.5 Ac |
|
ZoningDescription
|
Residential |
Rooms
| Level |
Type |
Length |
Width |
Dimensions |
|
Second Level |
Full Bathroom |
|
|
9'0" x 7'10" |
|
Second Level |
Bedroom |
|
|
9'0" x 11'0" |
|
Second Level |
Bedroom |
|
|
11'0" x 11'0" |
|
Second Level |
Bedroom |
|
|
12'0" x 11'0" |
|
Main Level |
Kitchen |
|
|
18'1" x 7'11" |
|
Main Level |
Dining Room |
|
|
12'0" x 10'11" |
|
Main Level |
Living Room |
|
|
10'11" x 22'0" |
|
Main Level |
Den |
|
|
9'5" x 8'0" |



