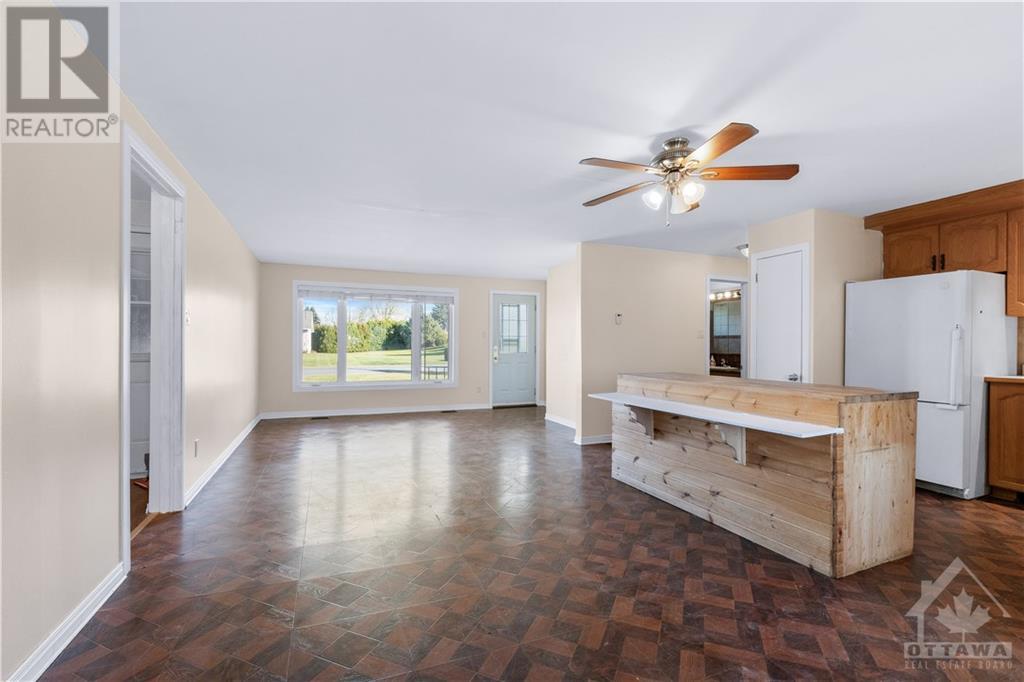4 Bedroom
2 Bathroom
Bungalow
Central Air Conditioning
Forced Air
$424,900
Welcome home to charming 2120 Valley Street in quiet Moose Creek! Looking for a rural setting away from the city at an affordable price? This home is for you! Enjoy your expansive yard complete with detached garage perfect for a workshop. Long lasting and durable metal roof for added piece of mind. Natural light fills the main level through the recently updated front window. Perfect home for first time buyers and those looking to make a home their own. The lower level is ideal for a rec room or for extra living space with two bedrooms and a full, recently updated, bath. Great location between Ottawa and Cornwall and not far from amenities in Embrun and Casselman. (id:28469)
Property Details
|
MLS® Number
|
1419991 |
|
Property Type
|
Single Family |
|
Neigbourhood
|
Moose Creek |
|
CommunicationType
|
Internet Access |
|
CommunityFeatures
|
Family Oriented |
|
ParkingSpaceTotal
|
8 |
Building
|
BathroomTotal
|
2 |
|
BedroomsAboveGround
|
2 |
|
BedroomsBelowGround
|
2 |
|
BedroomsTotal
|
4 |
|
Appliances
|
Refrigerator, Dishwasher, Dryer, Microwave, Stove, Washer |
|
ArchitecturalStyle
|
Bungalow |
|
BasementDevelopment
|
Partially Finished |
|
BasementType
|
Full (partially Finished) |
|
ConstructedDate
|
1975 |
|
ConstructionStyleAttachment
|
Detached |
|
CoolingType
|
Central Air Conditioning |
|
ExteriorFinish
|
Brick |
|
Fixture
|
Drapes/window Coverings |
|
FlooringType
|
Hardwood, Laminate, Tile |
|
FoundationType
|
Poured Concrete |
|
HeatingFuel
|
Propane |
|
HeatingType
|
Forced Air |
|
StoriesTotal
|
1 |
|
Type
|
House |
|
UtilityWater
|
Municipal Water |
Parking
|
Attached Garage
|
|
|
Detached Garage
|
|
Land
|
Acreage
|
No |
|
Sewer
|
Septic System |
|
SizeDepth
|
349 Ft ,8 In |
|
SizeFrontage
|
75 Ft |
|
SizeIrregular
|
75 Ft X 349.68 Ft (irregular Lot) |
|
SizeTotalText
|
75 Ft X 349.68 Ft (irregular Lot) |
|
ZoningDescription
|
R1 |
Rooms
| Level |
Type |
Length |
Width |
Dimensions |
|
Lower Level |
Recreation Room |
|
|
23'1" x 26'2" |
|
Lower Level |
Bedroom |
|
|
8'11" x 11'2" |
|
Lower Level |
Bedroom |
|
|
11'0" x 8'8" |
|
Lower Level |
3pc Bathroom |
|
|
8'0" x 8'8" |
|
Main Level |
Primary Bedroom |
|
|
12'0" x 12'0" |
|
Main Level |
Bedroom |
|
|
9'5" x 13'10" |
|
Main Level |
Living Room |
|
|
15'1" x 13'10" |
|
Main Level |
Kitchen |
|
|
10'3" x 12'4" |
|
Main Level |
Dining Room |
|
|
9'9" x 12'4" |
|
Main Level |
4pc Bathroom |
|
|
9'1" x 9'10" |
































