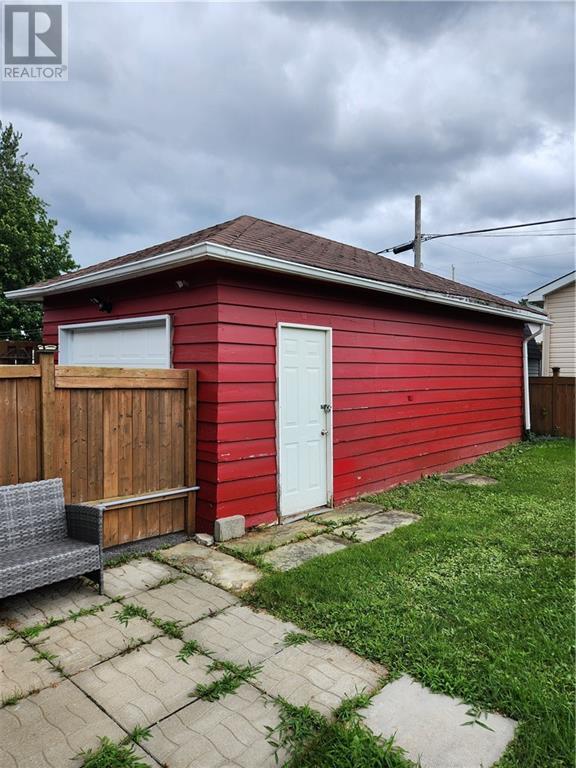4 Bedroom
2 Bathroom
Bungalow
Central Air Conditioning
Forced Air
$415,000
Welcome to this charming 1950's brick bungalow! This recently renovated home boasts 3 + 1 bedrooms, 2 bathrooms, and a detached garage - perfect for storing your vehicle or creating a workshop space. Step inside to find a spacious living area with hardwood floors and plenty of natural light flooding in through the windows. The kitchen has been updated with modern appliances and sleek countertops, making meal prep a breeze. Each bedroom offers a cozy retreat, while the bathrooms have been beautifully updated with stylish fixtures and finishes. Outside, you'll find a fenced yard and patio area. Located in a desirable neighborhood, this bungalow is just minutes away from shops, restaurants, and parks. Don't miss out on the opportunity to make this house your home - schedule a showing today! (id:28469)
Property Details
|
MLS® Number
|
1404342 |
|
Property Type
|
Single Family |
|
Neigbourhood
|
Anthony Street |
|
AmenitiesNearBy
|
Shopping |
|
CommunicationType
|
Cable Internet Access, Internet Access |
|
CommunityFeatures
|
School Bus |
|
Features
|
Flat Site |
|
ParkingSpaceTotal
|
3 |
|
RoadType
|
Paved Road |
Building
|
BathroomTotal
|
2 |
|
BedroomsAboveGround
|
3 |
|
BedroomsBelowGround
|
1 |
|
BedroomsTotal
|
4 |
|
Appliances
|
Refrigerator, Dishwasher, Dryer, Microwave Range Hood Combo, Stove, Washer |
|
ArchitecturalStyle
|
Bungalow |
|
BasementDevelopment
|
Finished |
|
BasementType
|
Full (finished) |
|
ConstructedDate
|
1959 |
|
ConstructionStyleAttachment
|
Detached |
|
CoolingType
|
Central Air Conditioning |
|
ExteriorFinish
|
Brick |
|
FlooringType
|
Mixed Flooring |
|
FoundationType
|
Poured Concrete |
|
HeatingFuel
|
Natural Gas |
|
HeatingType
|
Forced Air |
|
StoriesTotal
|
1 |
|
Type
|
House |
|
UtilityWater
|
Municipal Water |
Parking
Land
|
Acreage
|
No |
|
FenceType
|
Fenced Yard |
|
LandAmenities
|
Shopping |
|
Sewer
|
Municipal Sewage System |
|
SizeDepth
|
109 Ft |
|
SizeFrontage
|
50 Ft |
|
SizeIrregular
|
50 Ft X 109 Ft |
|
SizeTotalText
|
50 Ft X 109 Ft |
|
ZoningDescription
|
Residential |
Rooms
| Level |
Type |
Length |
Width |
Dimensions |
|
Main Level |
Living Room |
|
|
18'8" x 10'10" |
|
Main Level |
Kitchen |
|
|
11'2" x 11'2" |
|
Main Level |
Primary Bedroom |
|
|
11'2" x 10'9" |
|
Main Level |
Bedroom |
|
|
10'10" x 9'9" |
|
Main Level |
Bedroom |
|
|
11'4" x 10'8" |






























