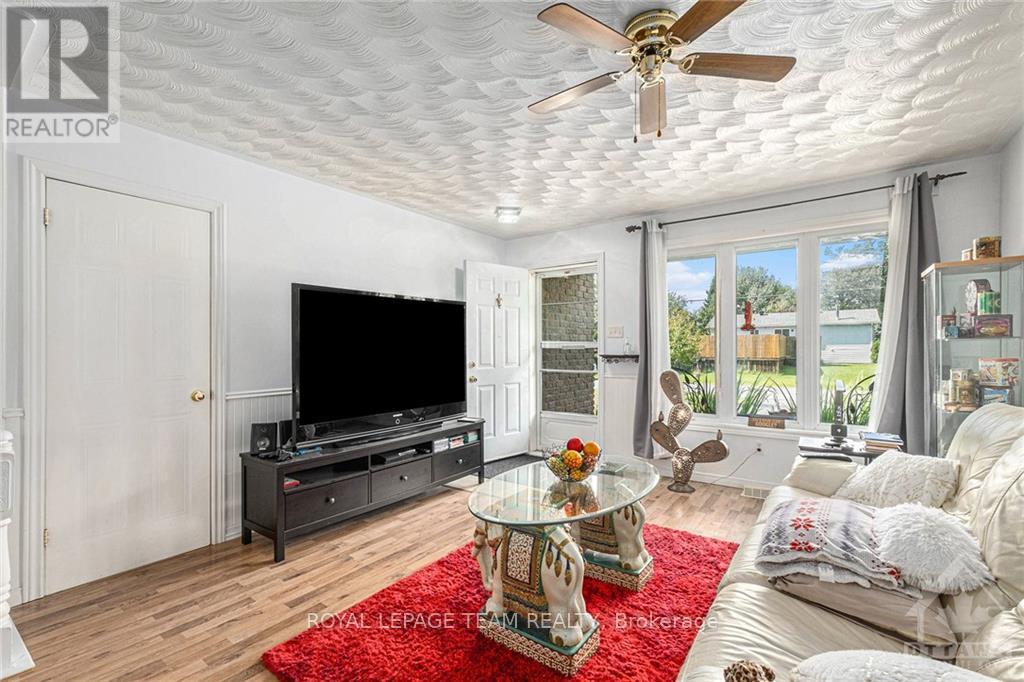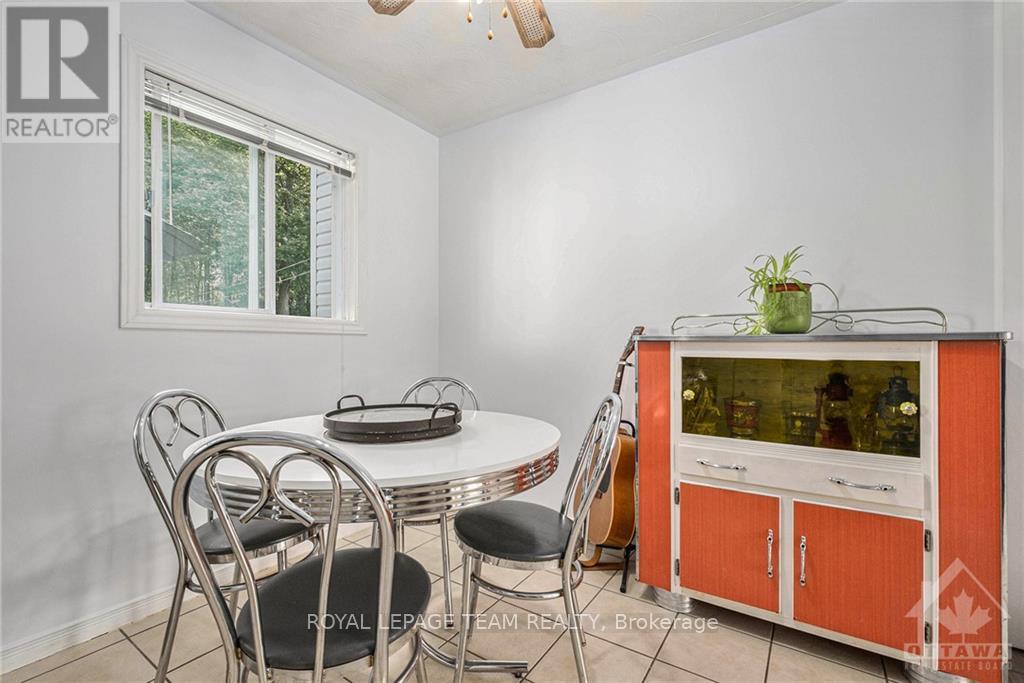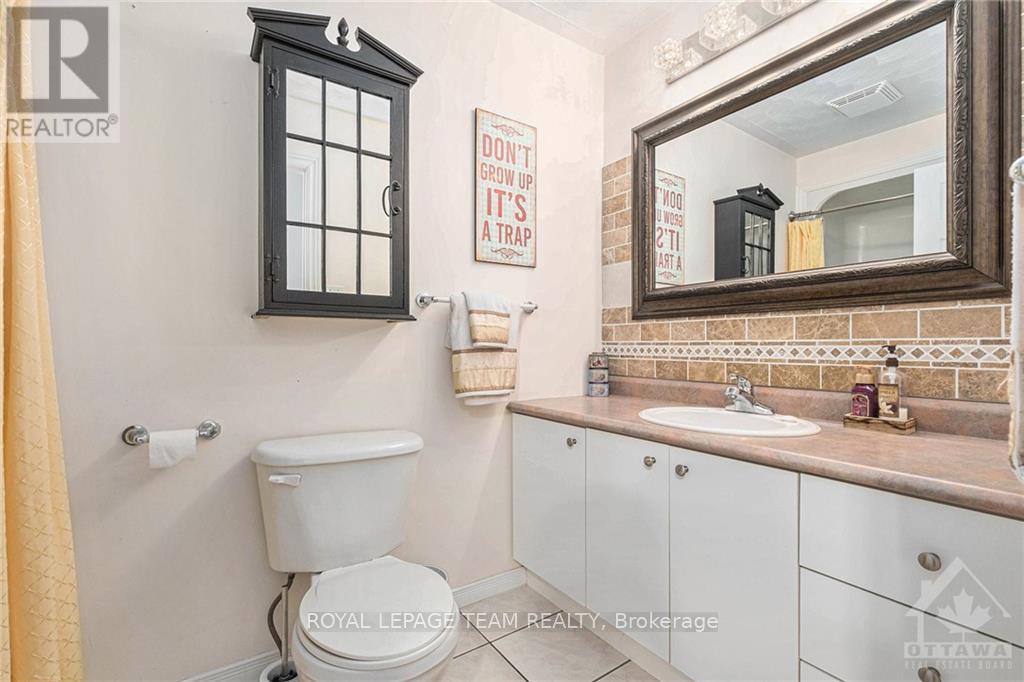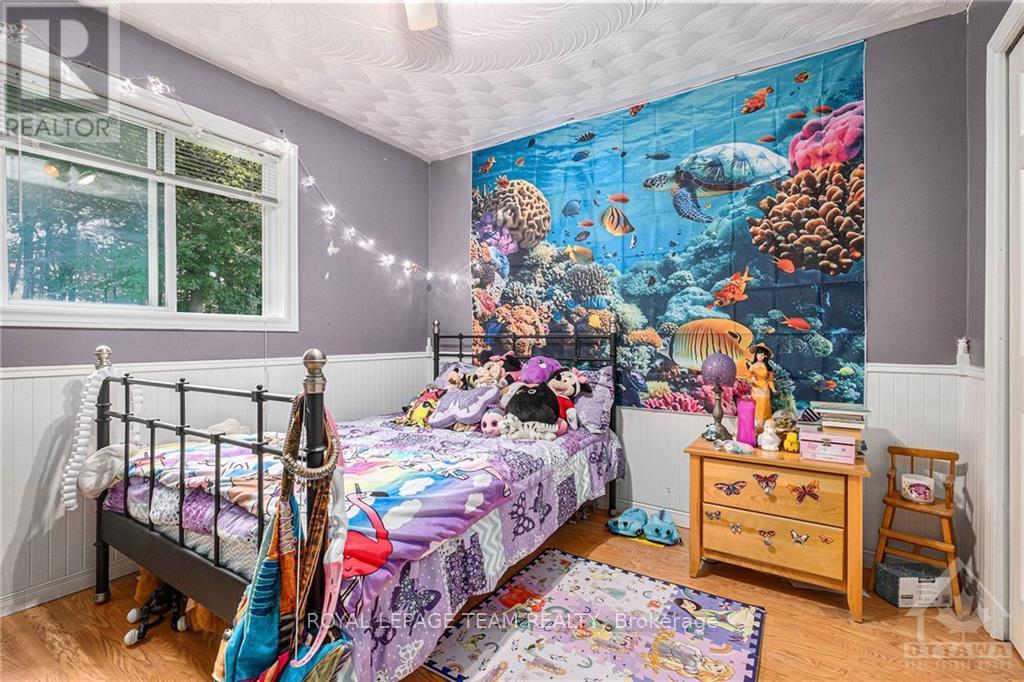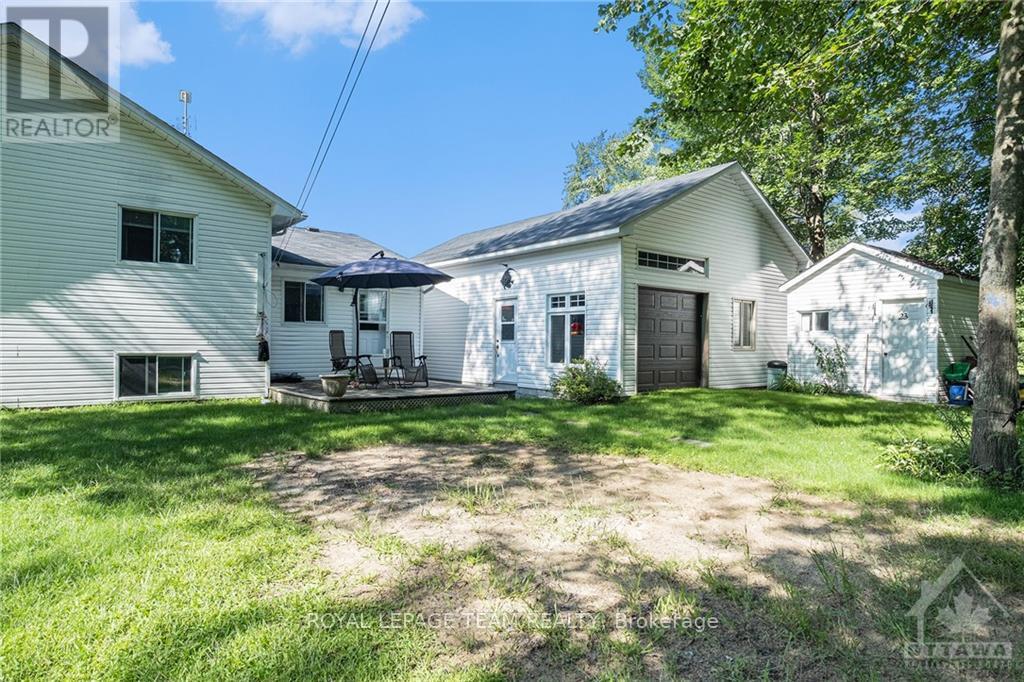2 Bedroom
1 Bathroom
Forced Air
$485,000
Step into home ownership or downsize in this easy and affordable semi-detached 2 bed (with a possibility of 3) home nestled along a quiet street! There are so many things you will love here - the spacious 30' x 20' 2015-built detached garage with a bonus back garage door for easy access to the very peaceful yard, which backs onto mature trees. The main level of the home has been freshly painted, and offers a sizable living room, eat-in kitchen and convenient access through the kitchen to enjoy the evenings on the back deck. There are two bedrooms and the full bathroom on the second level, and the lower level has a family room, a storage room that could be transformed into a 3rd bedroom and a large (but low) storage space. Still communiting? Limoges is only a 30min drive to downtown Ottawa, and it is a growing family friendly community! Come and make this your new home., Flooring: Ceramic, Flooring: Laminate (id:28469)
Property Details
|
MLS® Number
|
X9523283 |
|
Property Type
|
Single Family |
|
Neigbourhood
|
Limoges |
|
Community Name
|
616 - Limoges |
|
AmenitiesNearBy
|
Park |
|
ParkingSpaceTotal
|
6 |
Building
|
BathroomTotal
|
1 |
|
BedroomsAboveGround
|
2 |
|
BedroomsTotal
|
2 |
|
Appliances
|
Water Heater, Refrigerator, Stove |
|
BasementDevelopment
|
Finished |
|
BasementType
|
Full (finished) |
|
ConstructionStyleAttachment
|
Semi-detached |
|
ConstructionStyleSplitLevel
|
Sidesplit |
|
ExteriorFinish
|
Brick, Vinyl Siding |
|
FoundationType
|
Concrete |
|
HeatingFuel
|
Natural Gas |
|
HeatingType
|
Forced Air |
|
Type
|
House |
|
UtilityWater
|
Municipal Water |
Land
|
Acreage
|
No |
|
LandAmenities
|
Park |
|
Sewer
|
Sanitary Sewer |
|
SizeDepth
|
169 Ft ,4 In |
|
SizeFrontage
|
36 Ft |
|
SizeIrregular
|
36.05 X 169.37 Ft ; 1 |
|
SizeTotalText
|
36.05 X 169.37 Ft ; 1 |
|
ZoningDescription
|
Residential (r1-1) |
Rooms
| Level |
Type |
Length |
Width |
Dimensions |
|
Second Level |
Primary Bedroom |
3.63 m |
3.83 m |
3.63 m x 3.83 m |
|
Second Level |
Bedroom |
3.6 m |
2.92 m |
3.6 m x 2.92 m |
|
Second Level |
Bathroom |
1.62 m |
2.69 m |
1.62 m x 2.69 m |
|
Lower Level |
Family Room |
3.6 m |
4.8 m |
3.6 m x 4.8 m |
|
Lower Level |
Office |
3.6 m |
3.47 m |
3.6 m x 3.47 m |
|
Lower Level |
Laundry Room |
2.13 m |
2 m |
2.13 m x 2 m |
|
Lower Level |
Utility Room |
1.01 m |
3.45 m |
1.01 m x 3.45 m |
|
Main Level |
Living Room |
4.01 m |
4.97 m |
4.01 m x 4.97 m |
|
Main Level |
Kitchen |
4.01 m |
3.63 m |
4.01 m x 3.63 m |
Utilities
|
Natural Gas Available
|
Available |






