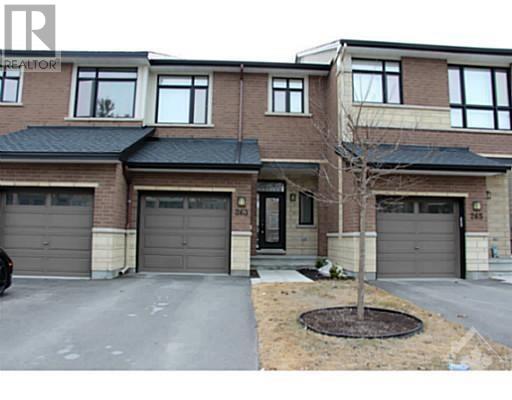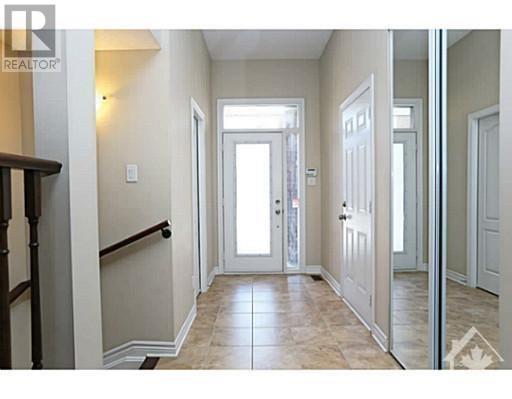3 Bedroom
3 Bathroom
Central Air Conditioning
Forced Air
$2,700 Monthly
3 bed 3 bath energy star townhome situated on a great street in Bridlewood. Steps to schools, shopping, restaurants, nature trails & public transit. Modern open concept kitchen with stainless steel appliances & breakfast bar, 9 foot ceilings, and beautiful hardwood on main level. Primary bedroom has a walk in closet & 3 piece ensuite. The finished lower level has a good sized recreation room with bright deep windows and plenty of storage space. Enjoy the spacious deck in the fenced backyard. Take a look today! (id:28469)
Property Details
|
MLS® Number
|
1420128 |
|
Property Type
|
Single Family |
|
Neigbourhood
|
Bridlewood |
|
AmenitiesNearBy
|
Public Transit, Recreation Nearby, Shopping |
|
CommunityFeatures
|
Family Oriented |
|
Features
|
Automatic Garage Door Opener |
|
ParkingSpaceTotal
|
2 |
|
Structure
|
Deck |
Building
|
BathroomTotal
|
3 |
|
BedroomsAboveGround
|
3 |
|
BedroomsTotal
|
3 |
|
Amenities
|
Laundry - In Suite |
|
Appliances
|
Refrigerator, Dishwasher, Dryer, Hood Fan, Stove, Washer, Blinds |
|
BasementDevelopment
|
Finished |
|
BasementType
|
Full (finished) |
|
ConstructedDate
|
2012 |
|
CoolingType
|
Central Air Conditioning |
|
ExteriorFinish
|
Stone, Brick, Vinyl |
|
FlooringType
|
Wall-to-wall Carpet, Hardwood, Tile |
|
HalfBathTotal
|
1 |
|
HeatingFuel
|
Natural Gas |
|
HeatingType
|
Forced Air |
|
StoriesTotal
|
2 |
|
Type
|
Row / Townhouse |
|
UtilityWater
|
Municipal Water |
Parking
|
Attached Garage
|
|
|
Inside Entry
|
|
|
Surfaced
|
|
Land
|
Acreage
|
No |
|
FenceType
|
Fenced Yard |
|
LandAmenities
|
Public Transit, Recreation Nearby, Shopping |
|
Sewer
|
Municipal Sewage System |
|
SizeDepth
|
116 Ft |
|
SizeFrontage
|
20 Ft |
|
SizeIrregular
|
19.98 Ft X 116.01 Ft (irregular Lot) |
|
SizeTotalText
|
19.98 Ft X 116.01 Ft (irregular Lot) |
|
ZoningDescription
|
Residential |
Rooms
| Level |
Type |
Length |
Width |
Dimensions |
|
Second Level |
Primary Bedroom |
|
|
16'1" x 10'2" |
|
Second Level |
3pc Ensuite Bath |
|
|
8'7" x 5'5" |
|
Second Level |
Other |
|
|
8'5" x 6'8" |
|
Second Level |
Bedroom |
|
|
11'0" x 10'2" |
|
Second Level |
Bedroom |
|
|
11'0" x 10'2" |
|
Second Level |
4pc Bathroom |
|
|
10'0" x 5'7" |
|
Lower Level |
Recreation Room |
|
|
19'1" x 11'11" |
|
Main Level |
Living Room/dining Room |
|
|
19'2" x 13'2" |
|
Main Level |
Kitchen |
|
|
10'11" x 10'2" |
|
Main Level |
2pc Bathroom |
|
|
6'10" x 2'11" |





















