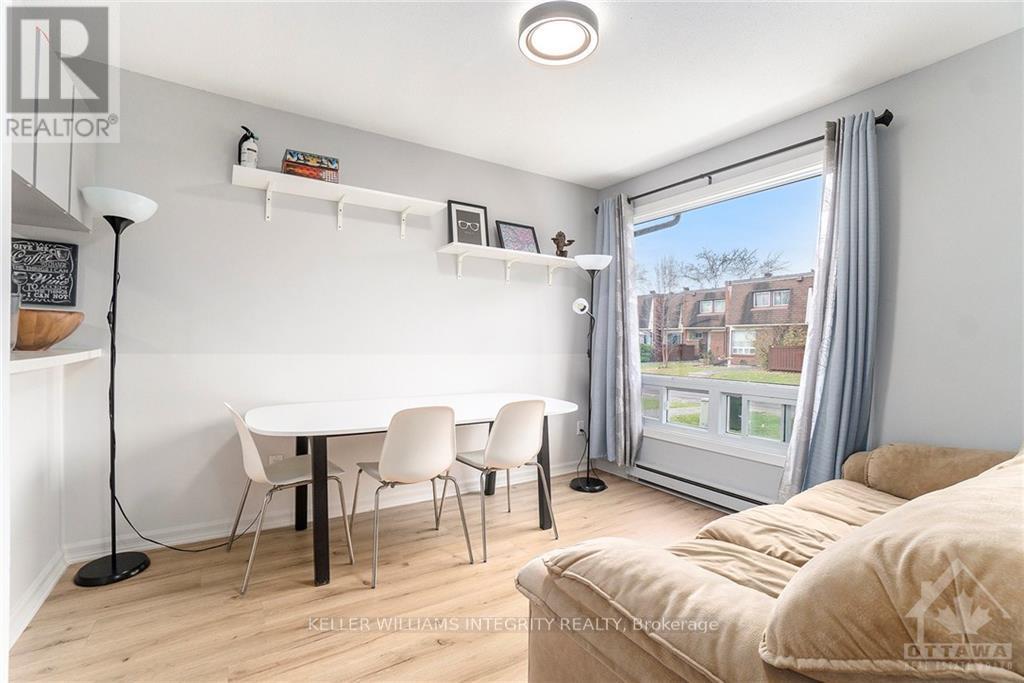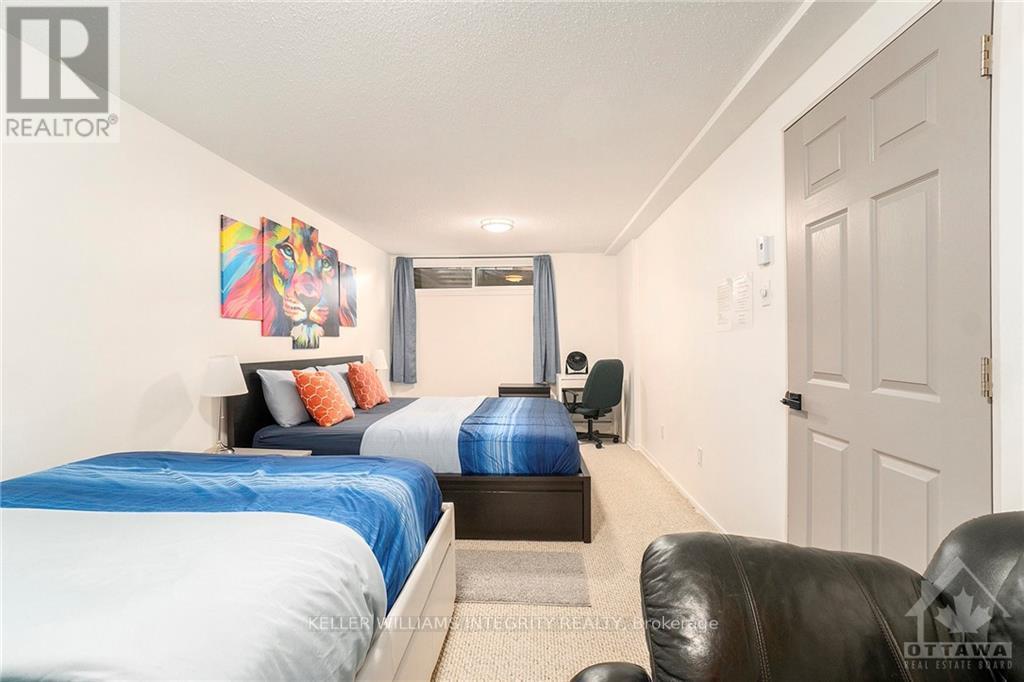5 Bedroom
3 Bathroom
1599.9864 - 1798.9853 sqft
Fireplace
Central Air Conditioning
Baseboard Heaters
$389,000Maintenance, Insurance, Parking
$510 Monthly
Attention Investors & First-Time Homebuyers! Discover an exceptional, turnkey investment opportunity with strong cash flow and a 10%+ CAP rate! This fully renovated property offers five spacious bedrooms & two full bathrooms, plus a convenient powder room on the main level. Renovated in 2023, this home boasts a modern, move-in ready interior w/ brand new finishes throughout. Key updates include: Fresh paint, baseboards, & flooring on both the main & second levels, Brand-new appliances including a washer, dryer, stove, & mini-fridge\r\nUpdated full bathroom in the basement & refreshed bathrooms w/ new shower heads, faucets, & hardware, Kitchen countertops & updated bathrooms, Plumbing, thermostats, electric outlets, & light switches, Owned water heater, updated ceiling light fixtures, Move-in ready with no additional work required! Prime location w/ easy access to the airport and Highway 417, short walk to a convenient shopping plaza w/ grocery stores, restaurants, a drugstore, & more., Flooring: Tile, Flooring: Vinyl, Flooring: Laminate (id:28469)
Property Details
|
MLS® Number
|
X10419256 |
|
Property Type
|
Single Family |
|
Neigbourhood
|
Heron Gate |
|
Community Name
|
3804 - Heron Gate/Industrial Park |
|
AmenitiesNearBy
|
Public Transit |
|
CommunityFeatures
|
Pets Not Allowed |
|
ParkingSpaceTotal
|
1 |
Building
|
BathroomTotal
|
3 |
|
BedroomsAboveGround
|
4 |
|
BedroomsBelowGround
|
1 |
|
BedroomsTotal
|
5 |
|
Appliances
|
Dishwasher, Dryer, Microwave, Refrigerator, Washer |
|
BasementDevelopment
|
Finished |
|
BasementType
|
Full (finished) |
|
CoolingType
|
Central Air Conditioning |
|
ExteriorFinish
|
Brick |
|
FireplacePresent
|
Yes |
|
FoundationType
|
Concrete |
|
HalfBathTotal
|
1 |
|
HeatingFuel
|
Natural Gas |
|
HeatingType
|
Baseboard Heaters |
|
StoriesTotal
|
2 |
|
SizeInterior
|
1599.9864 - 1798.9853 Sqft |
|
Type
|
Row / Townhouse |
|
UtilityWater
|
Municipal Water |
Land
|
Acreage
|
No |
|
LandAmenities
|
Public Transit |
|
ZoningDescription
|
Res |
Rooms
| Level |
Type |
Length |
Width |
Dimensions |
|
Second Level |
Bedroom |
3.04 m |
4.67 m |
3.04 m x 4.67 m |
|
Second Level |
Playroom |
2.48 m |
2.59 m |
2.48 m x 2.59 m |
|
Second Level |
Bedroom |
3.12 m |
3.98 m |
3.12 m x 3.98 m |
|
Second Level |
Bathroom |
3.12 m |
1.52 m |
3.12 m x 1.52 m |
|
Basement |
Other |
3.04 m |
0.86 m |
3.04 m x 0.86 m |
|
Basement |
Bathroom |
2.48 m |
2.69 m |
2.48 m x 2.69 m |
|
Basement |
Bedroom |
3.09 m |
6.45 m |
3.09 m x 6.45 m |
|
Main Level |
Living Room |
1.8 m |
2.92 m |
1.8 m x 2.92 m |
|
Main Level |
Dining Room |
1.42 m |
2.92 m |
1.42 m x 2.92 m |
|
Main Level |
Kitchen |
3.12 m |
3.47 m |
3.12 m x 3.47 m |
|
Main Level |
Bathroom |
1.19 m |
2.1 m |
1.19 m x 2.1 m |
|
Main Level |
Primary Bedroom |
3.07 m |
5.46 m |
3.07 m x 5.46 m |































