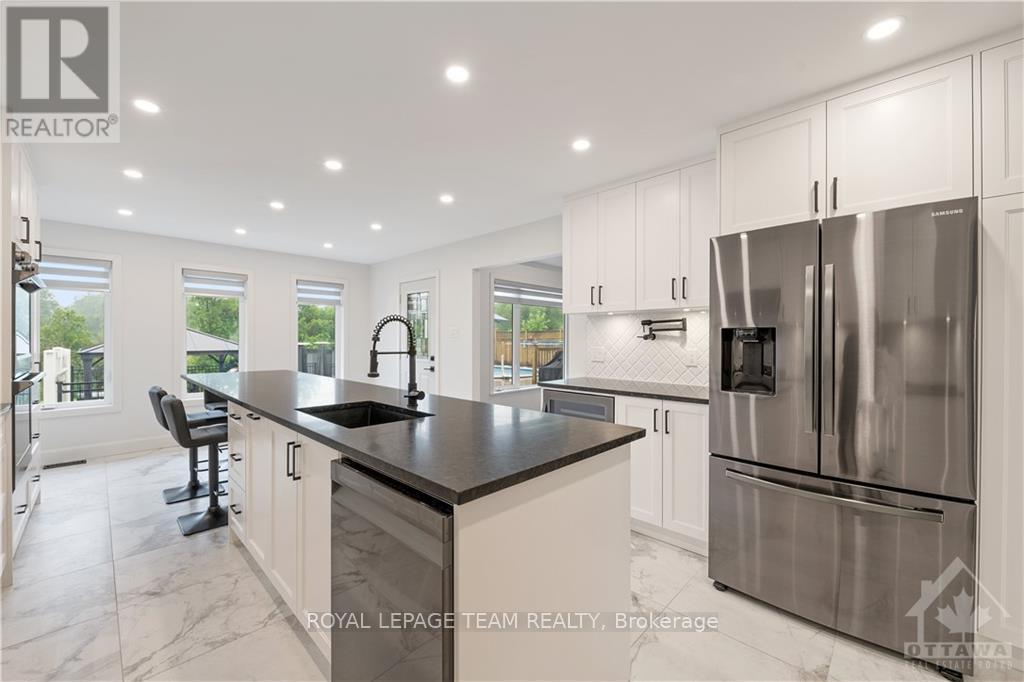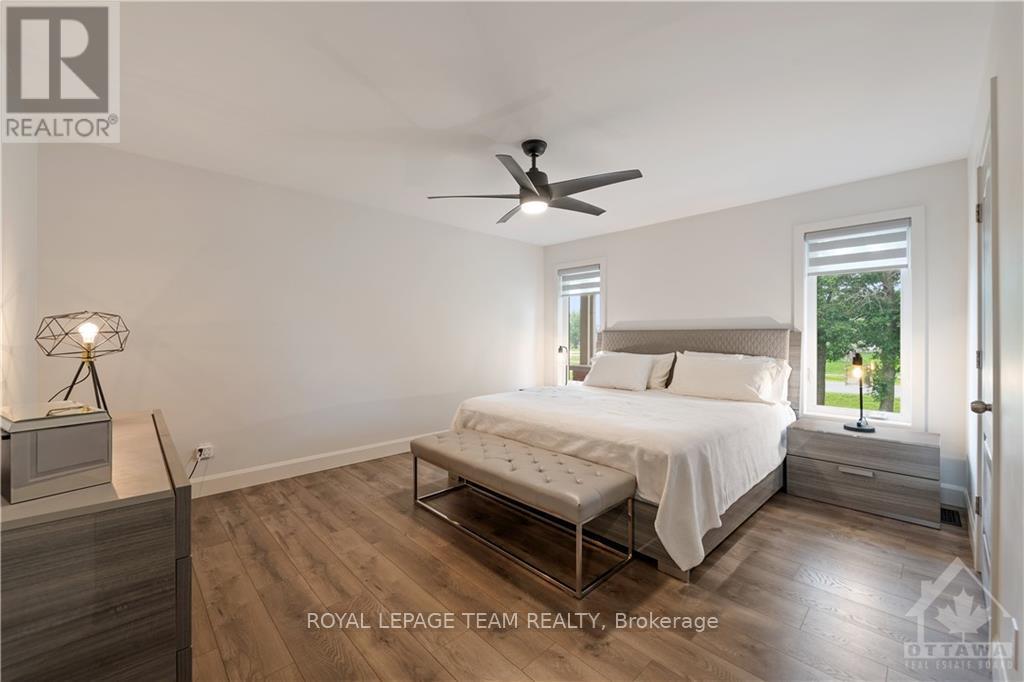3 Bedroom
2 Bathroom
Bungalow
Fireplace
Above Ground Pool
Central Air Conditioning
Forced Air
$1,109,900
Flooring: Hardwood, Flooring: Ceramic, Flooring: Carpet Wall To Wall, This charming bungalow, recently renovated w/ new flooring & lighting, offers a bright & spacious feel from the moment you enter its roomy entryway. The dining room & living spaces are generously proportioned, w/ the living room featuring a cozy gas FP. The kitchen has been upgraded w/ new appliances, cabinetry, & an inviting island for sitting. With 3 BDRM & 2 full BA, the Primary BDRM includes a walk-in closet & ensuite, ensuring comfort & convenience. A main-floor laundry room adds practicality to daily living. Outside, the property features a large yard w/ amenities perfect for entertaining & relaxation, including a gas heated pool, deck, gazebo, & patio—all set within landscaped grounds offering privacy. Additional highlights include an oversized gas heated garage, a wide redone laneway for ample parking,& the benefit of no rear neighbors for enhanced seclusion. Noteworthy features like a Generac generator & a backup alarm for the sump pump provide peace of mind & added security. (id:28469)
Property Details
|
MLS® Number
|
X9522098 |
|
Property Type
|
Single Family |
|
Neigbourhood
|
Metcalfe |
|
Community Name
|
1602 - Metcalfe |
|
ParkingSpaceTotal
|
6 |
|
PoolType
|
Above Ground Pool |
|
Structure
|
Deck |
Building
|
BathroomTotal
|
2 |
|
BedroomsAboveGround
|
3 |
|
BedroomsTotal
|
3 |
|
Amenities
|
Fireplace(s) |
|
Appliances
|
Water Heater, Cooktop, Dishwasher, Dryer, Hood Fan, Oven, Refrigerator, Washer, Wine Fridge |
|
ArchitecturalStyle
|
Bungalow |
|
BasementDevelopment
|
Partially Finished |
|
BasementType
|
Full (partially Finished) |
|
ConstructionStyleAttachment
|
Detached |
|
CoolingType
|
Central Air Conditioning |
|
ExteriorFinish
|
Brick |
|
FireplacePresent
|
Yes |
|
FireplaceTotal
|
1 |
|
FoundationType
|
Concrete |
|
HeatingFuel
|
Natural Gas |
|
HeatingType
|
Forced Air |
|
StoriesTotal
|
1 |
|
Type
|
House |
Parking
Land
|
Acreage
|
No |
|
Sewer
|
Septic System |
|
SizeDepth
|
191 Ft ,10 In |
|
SizeFrontage
|
122 Ft ,10 In |
|
SizeIrregular
|
122.91 X 191.9 Ft ; 0 |
|
SizeTotalText
|
122.91 X 191.9 Ft ; 0 |
|
ZoningDescription
|
Residential |
Rooms
| Level |
Type |
Length |
Width |
Dimensions |
|
Basement |
Family Room |
6.17 m |
7.08 m |
6.17 m x 7.08 m |
|
Basement |
Recreational, Games Room |
9.98 m |
5.35 m |
9.98 m x 5.35 m |
|
Basement |
Utility Room |
9.47 m |
5.68 m |
9.47 m x 5.68 m |
|
Main Level |
Bathroom |
2.59 m |
3.14 m |
2.59 m x 3.14 m |
|
Main Level |
Bathroom |
2.46 m |
2.46 m |
2.46 m x 2.46 m |
|
Main Level |
Bedroom |
4.14 m |
3.53 m |
4.14 m x 3.53 m |
|
Main Level |
Bedroom |
3.37 m |
3.53 m |
3.37 m x 3.53 m |
|
Main Level |
Dining Room |
3.65 m |
3.68 m |
3.65 m x 3.68 m |
|
Main Level |
Kitchen |
6.95 m |
3.98 m |
6.95 m x 3.98 m |
|
Main Level |
Laundry Room |
2.79 m |
2.2 m |
2.79 m x 2.2 m |
|
Main Level |
Living Room |
4.92 m |
4.92 m |
4.92 m x 4.92 m |
|
Main Level |
Primary Bedroom |
4.59 m |
4.24 m |
4.59 m x 4.24 m |
































