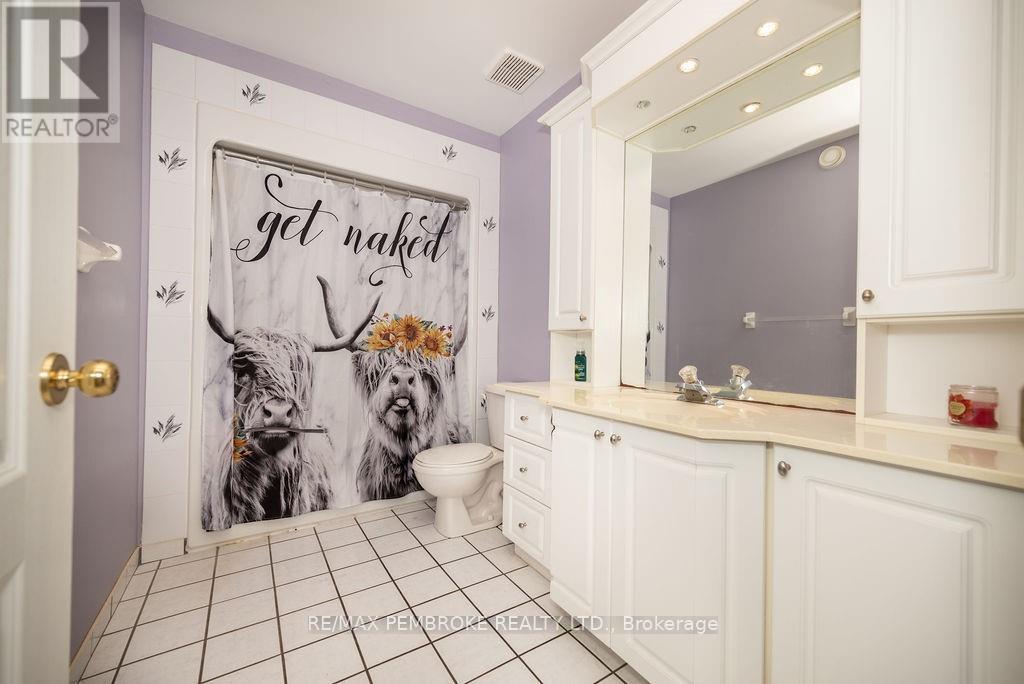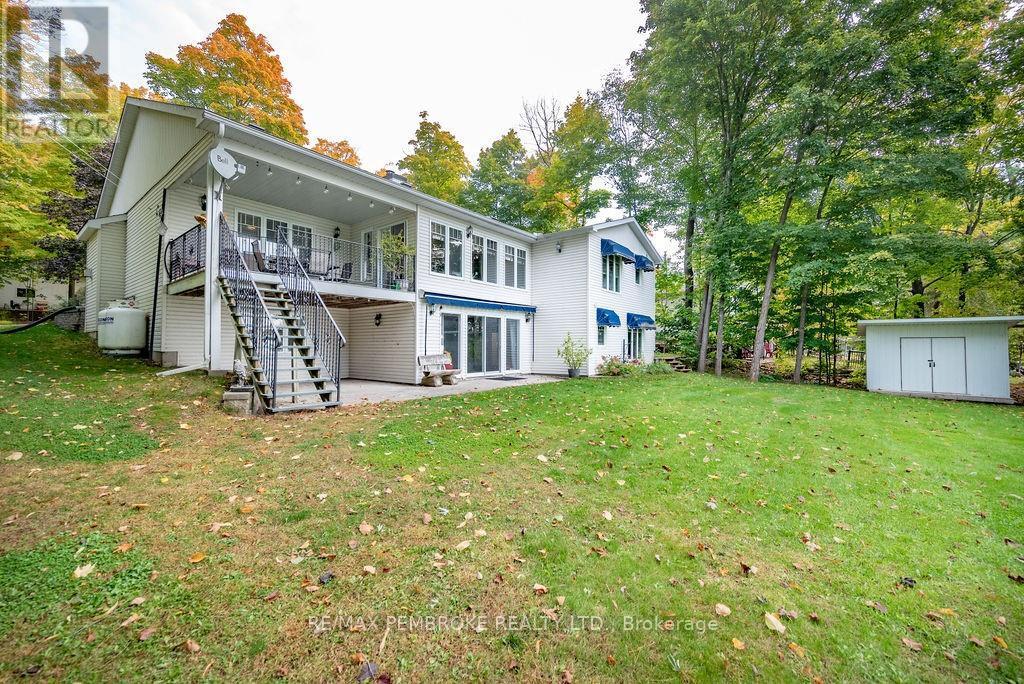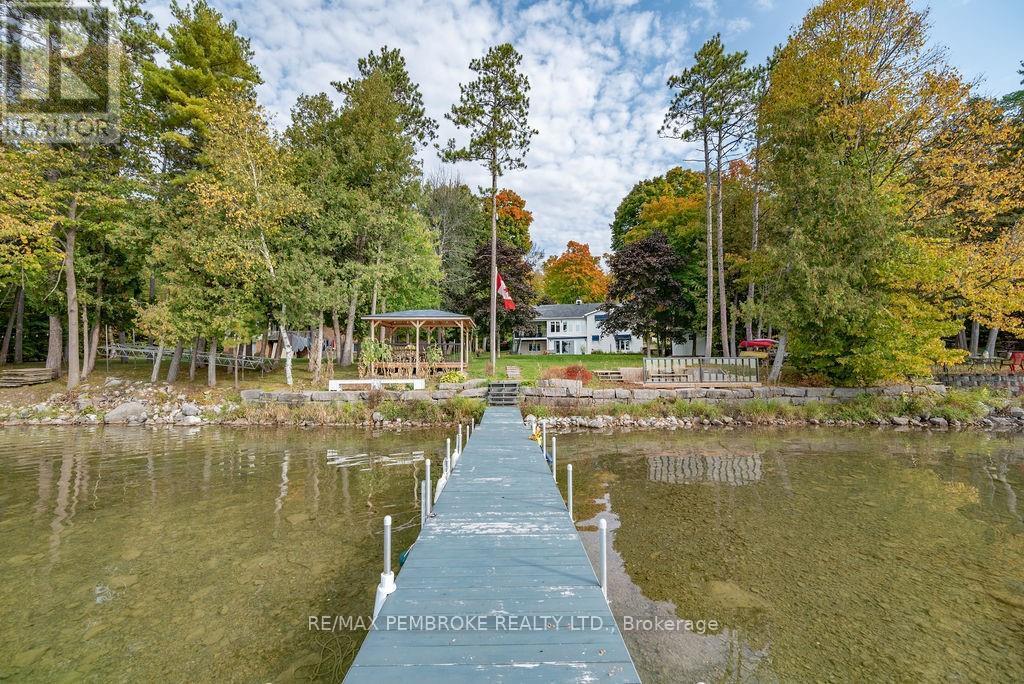29 Holiday Lane Renfrew, Ontario K0J 1T0
$999,995
Flooring: Carpet Over & Wood, Flooring: Hardwood, Flooring: Ceramic, PRICED TO SELL!! \r\nExquisite Waterfront Retreat at 29 Holiday Lane! Discover unparalleled elegance at this stunning property on the coveted Mink Lake. This charming waterfront home boasts 5 spacious bedrooms and 3 full bathrooms ensuring comfort and privacy for family and guests. The in-law suite features a private walkout to the lake creating a perfect sanctuary. Enjoy outdoor living with a beautifully appointed deck, gazebo & an aluminum 40 ft dock ideal for relaxing by the water. A custom-made 5 ft raft enhances your lakeside experience while an ice shack awaits for winter ice fishing adventures. This property also includes an attached 2-car garage alongside a bonus 3-car garage providing ample space for vehicles and storage. With breathtaking views and direct access to the water this home is a rare gem. Perfect for family gatherings or serene getaways, embrace a lifestyle of leisure and tranquility at Mink Lake. Don’t miss this incredible opportunity to own your dream property! (id:28469)
Property Details
| MLS® Number | X9522482 |
| Property Type | Single Family |
| Neigbourhood | Mink Lake |
| Community Name | 561 - North Algona/Wilberforce Twp |
| Features | Level, In-law Suite |
| ParkingSpaceTotal | 20 |
| WaterFrontType | Waterfront |
Building
| BathroomTotal | 3 |
| BedroomsAboveGround | 3 |
| BedroomsBelowGround | 2 |
| BedroomsTotal | 5 |
| Appliances | Dishwasher, Hood Fan, Microwave, Refrigerator, Stove |
| ArchitecturalStyle | Bungalow |
| BasementDevelopment | Finished |
| BasementType | Full (finished) |
| ConstructionStyleAttachment | Detached |
| ExteriorFinish | Stone |
| FoundationType | Concrete |
| StoriesTotal | 1 |
| Type | House |
Land
| Acreage | No |
| Sewer | Septic System |
| SizeDepth | 450 Ft ,8 In |
| SizeFrontage | 95 Ft |
| SizeIrregular | 95.01 X 450.69 Ft ; 1 |
| SizeTotalText | 95.01 X 450.69 Ft ; 1 |
| ZoningDescription | Residential |
Rooms
| Level | Type | Length | Width | Dimensions |
|---|---|---|---|---|
| Lower Level | Bathroom | 3.04 m | 2.28 m | 3.04 m x 2.28 m |
| Lower Level | Bedroom | 4.41 m | 4.11 m | 4.41 m x 4.11 m |
| Lower Level | Bedroom | 4.87 m | 3.81 m | 4.87 m x 3.81 m |
| Lower Level | Kitchen | 5.48 m | 4.57 m | 5.48 m x 4.57 m |
| Lower Level | Family Room | 5.94 m | 5.48 m | 5.94 m x 5.48 m |
| Main Level | Bathroom | 3.2 m | 2.28 m | 3.2 m x 2.28 m |
| Main Level | Living Room | 7.46 m | 4.57 m | 7.46 m x 4.57 m |
| Main Level | Kitchen | 4.87 m | 2.74 m | 4.87 m x 2.74 m |
| Main Level | Foyer | 4.87 m | 3.04 m | 4.87 m x 3.04 m |
| Main Level | Dining Room | 4.87 m | 2.13 m | 4.87 m x 2.13 m |
| Main Level | Laundry Room | 3.14 m | 2.18 m | 3.14 m x 2.18 m |
| Main Level | Bedroom | 3.25 m | 2.97 m | 3.25 m x 2.97 m |
| Main Level | Bedroom | 4.14 m | 3.04 m | 4.14 m x 3.04 m |
| Main Level | Primary Bedroom | 4.57 m | 3.5 m | 4.57 m x 3.5 m |
| Main Level | Bathroom | 2.74 m | 2.38 m | 2.74 m x 2.38 m |
































