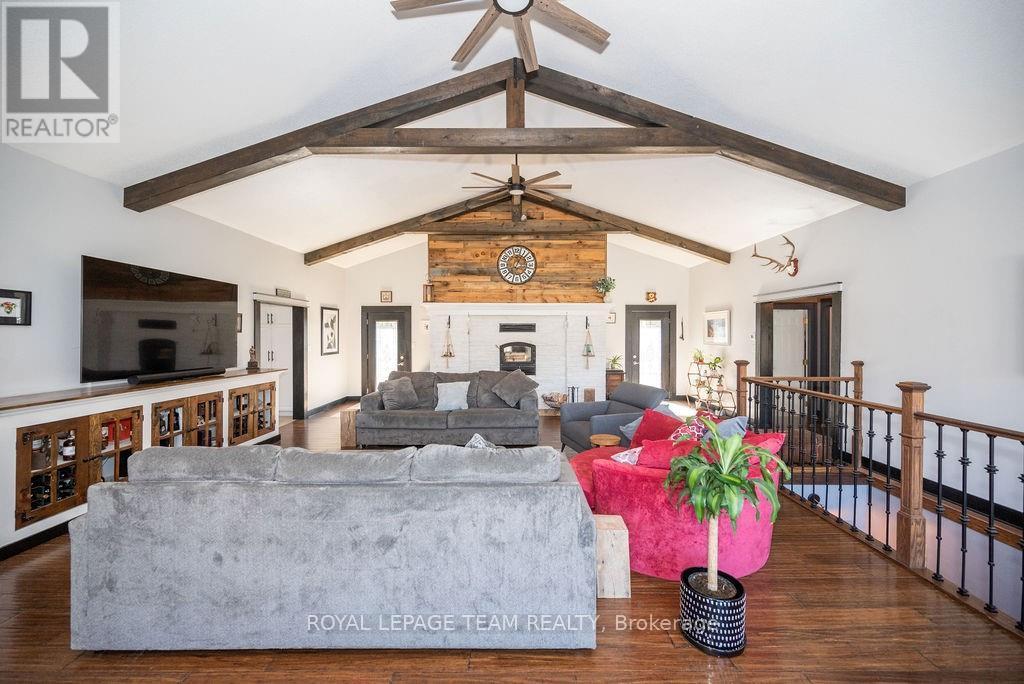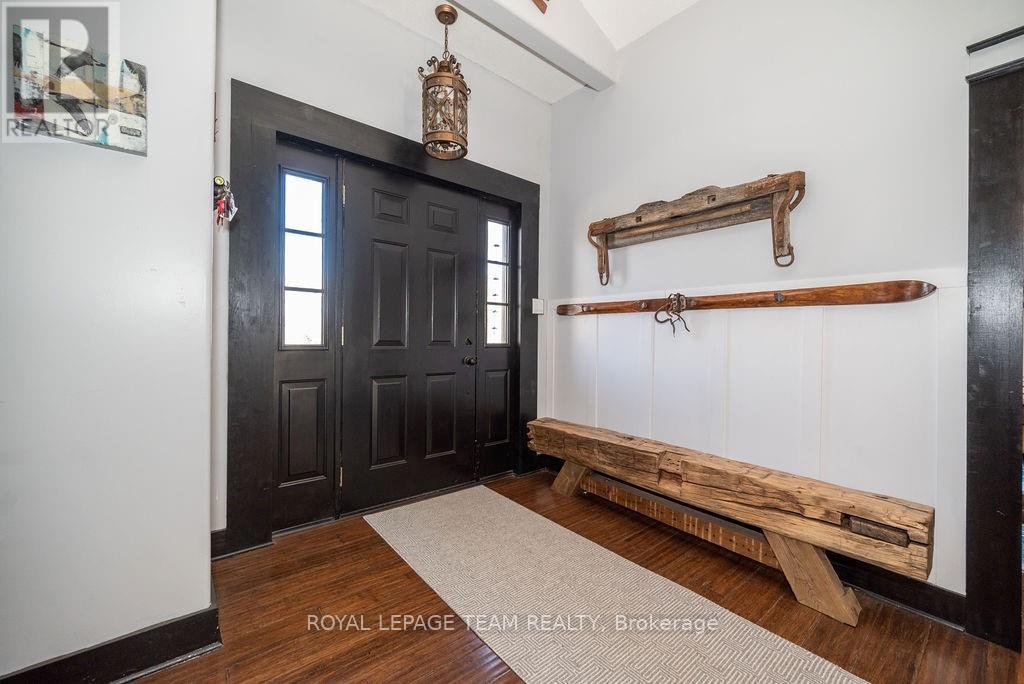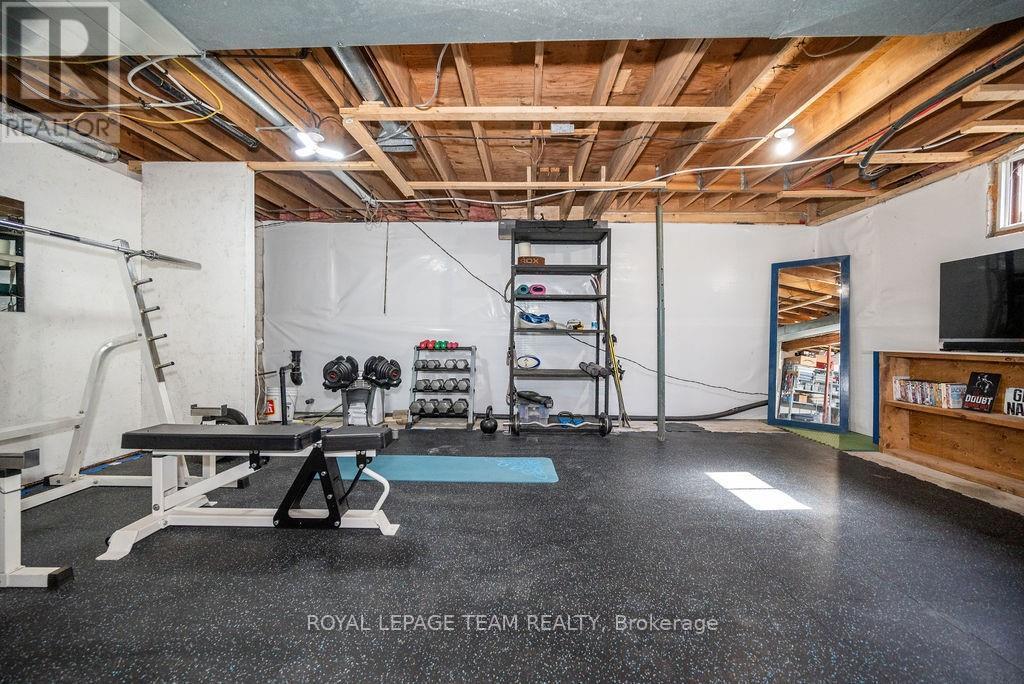4 Bedroom
3 Bathroom
Bungalow
Central Air Conditioning
Forced Air
Acreage
$879,000
Tucked away from the hustle and bustle, this extraordinary home is nestled on a serene 11 acre property that offers the perfect blend of tranquility and luxury. Step inside this stunning 4-bedroom, 3-bathroom home and be greeted by vaulted ceilings that create an open, airy atmosphere. The centerpiece of the living area is a charming wood-burning fireplace, perfect for cozy evenings and creating lasting memories with loved ones. The possibilities are endless for the garage, which has been transformed into additional living space. Outside, immerse yourself in the natural beauty of the surroundings, with a gorgeous fire pit where you can gather with friends and family to enjoy starlit nights. The expansive deck provides ample space for outdoor entertaining or simply unwinding while taking in the peaceful views. Don't miss the opportunity to own this exceptional home, where every day feels like a vacation., Flooring: Hardwood, Flooring: Mixed (id:28469)
Property Details
|
MLS® Number
|
X9521788 |
|
Property Type
|
Single Family |
|
Neigbourhood
|
Zion Line |
|
Community Name
|
580 - Whitewater Region |
|
AmenitiesNearBy
|
Park |
|
ParkingSpaceTotal
|
12 |
Building
|
BathroomTotal
|
3 |
|
BedroomsAboveGround
|
2 |
|
BedroomsBelowGround
|
2 |
|
BedroomsTotal
|
4 |
|
Amenities
|
Fireplace(s) |
|
Appliances
|
Dishwasher, Dryer, Microwave, Refrigerator, Stove, Washer |
|
ArchitecturalStyle
|
Bungalow |
|
BasementDevelopment
|
Partially Finished |
|
BasementType
|
Full (partially Finished) |
|
ConstructionStyleAttachment
|
Detached |
|
CoolingType
|
Central Air Conditioning |
|
FoundationType
|
Block, Concrete |
|
HeatingFuel
|
Propane |
|
HeatingType
|
Forced Air |
|
StoriesTotal
|
1 |
|
Type
|
House |
Parking
Land
|
Acreage
|
Yes |
|
LandAmenities
|
Park |
|
SizeFrontage
|
165.8 M |
|
SizeIrregular
|
165.8 ; 1 |
|
SizeTotalText
|
165.8 ; 1|10 - 24.99 Acres |
|
ZoningDescription
|
Residential |
Rooms
| Level |
Type |
Length |
Width |
Dimensions |
|
Basement |
Bedroom |
3.65 m |
4.26 m |
3.65 m x 4.26 m |
|
Basement |
Bedroom |
3.58 m |
3.2 m |
3.58 m x 3.2 m |
|
Basement |
Recreational, Games Room |
5.68 m |
4.87 m |
5.68 m x 4.87 m |
|
Basement |
Bathroom |
1.44 m |
2.64 m |
1.44 m x 2.64 m |
|
Basement |
Foyer |
2.74 m |
2 m |
2.74 m x 2 m |
|
Basement |
Other |
17.88 m |
11.45 m |
17.88 m x 11.45 m |
|
Main Level |
Mud Room |
3.86 m |
0.96 m |
3.86 m x 0.96 m |
|
Main Level |
Kitchen |
4.64 m |
4.9 m |
4.64 m x 4.9 m |
|
Main Level |
Dining Room |
4.67 m |
4.06 m |
4.67 m x 4.06 m |
|
Main Level |
Great Room |
7.74 m |
10.66 m |
7.74 m x 10.66 m |
|
Main Level |
Laundry Room |
3.55 m |
2.59 m |
3.55 m x 2.59 m |
|
Main Level |
Primary Bedroom |
8.53 m |
4.64 m |
8.53 m x 4.64 m |
|
Main Level |
Bedroom |
3.98 m |
4.87 m |
3.98 m x 4.87 m |
|
Main Level |
Bathroom |
3.04 m |
2.51 m |
3.04 m x 2.51 m |
|
Main Level |
Bathroom |
1.72 m |
1.87 m |
1.72 m x 1.87 m |
|
Main Level |
Other |
4.62 m |
2.48 m |
4.62 m x 2.48 m |
































