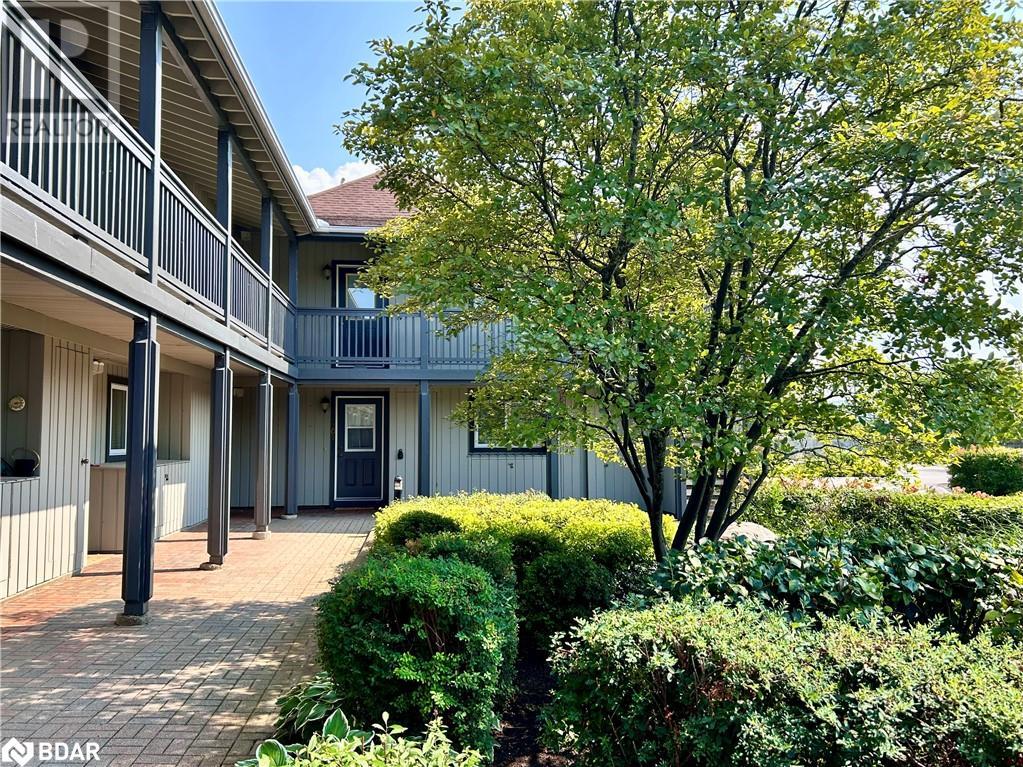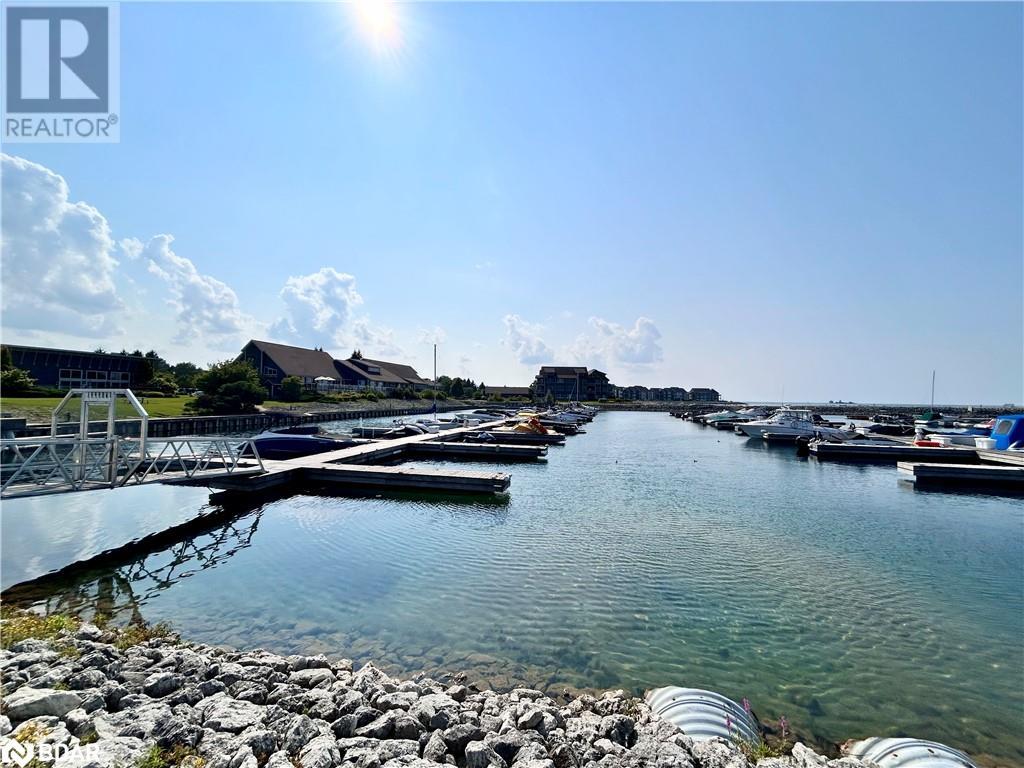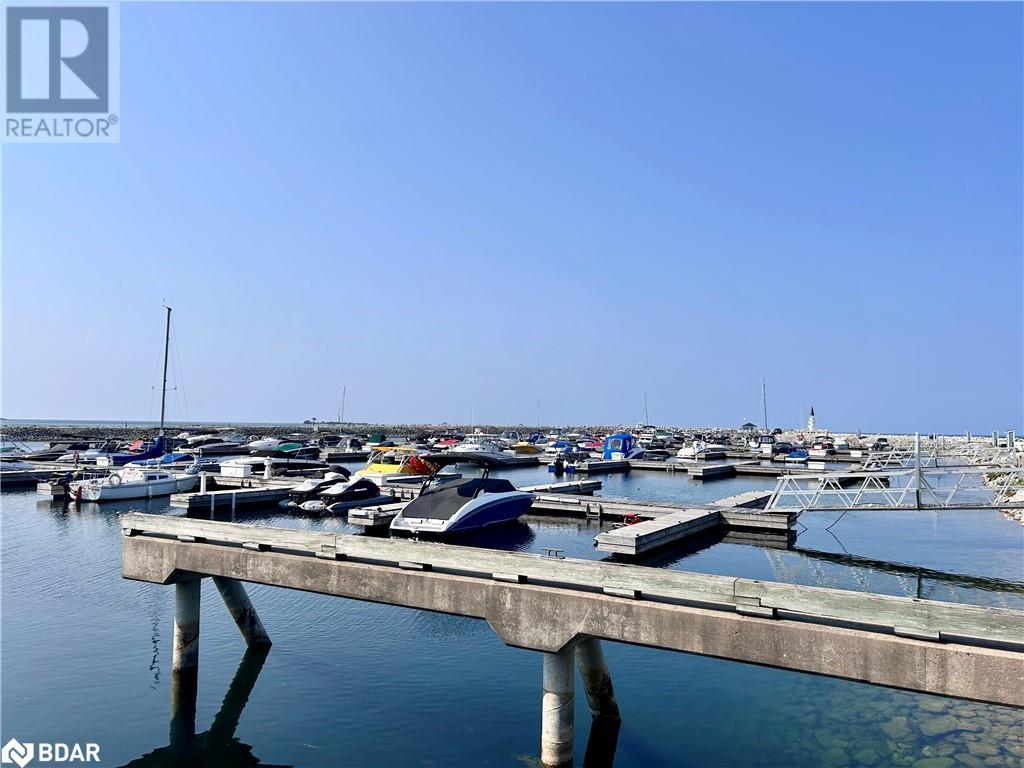2 Bedroom
2 Bathroom
875 sqft
Fireplace
Outdoor Pool
Central Air Conditioning
Forced Air
Landscaped
$599,900Maintenance, Insurance, Landscaping, Property Management, Parking
$534.88 Monthly
Suite 305 at Mariners Way in Lighthouse Point offers a luxurious waterfront lifestyle in a prestigious gated community. This bright, open-concept, 2-bedroom, 2-bathroom ground-floor end unit boasts step-free access and no carpet for ease of mobility and a clean, modern look. The spacious private outdoor terrace, surrounded by privacy panels and mature trees, is perfect for relaxation and entertainment. Fully furnished and turn-key, it features a stunning gas fireplace, forced air natural gas heating, and central air conditioning creating a cozy and efficient living environment. Recent updates include the central air conditioner, gas fireplace, stainless steel kitchen appliances, contemporary bathroom fixtures, natural gas BBQ line, and modern lighting. The primary bedroom has a 3 piece ensuite for added convenience. Additional features include a laundry room, 800 square feet of heated, dry crawl space, two dedicated outdoor storage lockers, and a common bike storage area. One owner parking spot and ample guest parking are provided. There is also the exciting possibility of renting or purchasing a deep-water boat slip, ideal for boating enthusiasts.. Lighthouse Point offers 100+ acres of amenities, including 2 kilometers of walking trails, 10 acres of protected lands, a private marina, tennis and pickleball courts, two outdoor pools, a sandy beach, a volleyball court, and facilities for kayaking and paddleboarding. The large recreation center includes an indoor pool, spa, sauna, gym, games room, library, and outdoor patio seating. Minutes from Blue Mountain Village, ski clubs, golf courses, and Collingwood’s boutique shops, restaurants, and cultural attractions, this unit is ideal for a full-time residence or weekend retreat with potential for seasonal rental income. (id:27910)
Property Details
|
MLS® Number
|
40627022 |
|
Property Type
|
Single Family |
|
AmenitiesNearBy
|
Beach, Golf Nearby, Hospital, Marina, Park, Playground, Public Transit, Schools, Shopping, Ski Area |
|
CommunityFeatures
|
Community Centre |
|
EquipmentType
|
Water Heater |
|
Features
|
Conservation/green Belt, Balcony, Paved Driveway, Shared Driveway |
|
ParkingSpaceTotal
|
1 |
|
PoolType
|
Outdoor Pool |
|
RentalEquipmentType
|
Water Heater |
|
StorageType
|
Locker |
Building
|
BathroomTotal
|
2 |
|
BedroomsAboveGround
|
2 |
|
BedroomsTotal
|
2 |
|
Amenities
|
Exercise Centre, Party Room |
|
Appliances
|
Dishwasher, Dryer, Refrigerator, Stove, Washer, Microwave Built-in, Hood Fan, Window Coverings |
|
BasementDevelopment
|
Unfinished |
|
BasementType
|
Crawl Space (unfinished) |
|
ConstructedDate
|
1998 |
|
ConstructionMaterial
|
Wood Frame |
|
ConstructionStyleAttachment
|
Attached |
|
CoolingType
|
Central Air Conditioning |
|
ExteriorFinish
|
Wood |
|
FireplacePresent
|
Yes |
|
FireplaceTotal
|
1 |
|
Fixture
|
Ceiling Fans |
|
HeatingFuel
|
Natural Gas |
|
HeatingType
|
Forced Air |
|
StoriesTotal
|
1 |
|
SizeInterior
|
875 Sqft |
|
Type
|
Apartment |
|
UtilityWater
|
Municipal Water |
Parking
Land
|
AccessType
|
Road Access |
|
Acreage
|
No |
|
LandAmenities
|
Beach, Golf Nearby, Hospital, Marina, Park, Playground, Public Transit, Schools, Shopping, Ski Area |
|
LandscapeFeatures
|
Landscaped |
|
Sewer
|
Municipal Sewage System |
|
SizeTotalText
|
Unknown |
|
ZoningDescription
|
R6 |
Rooms
| Level |
Type |
Length |
Width |
Dimensions |
|
Main Level |
4pc Bathroom |
|
|
Measurements not available |
|
Main Level |
3pc Bathroom |
|
|
Measurements not available |
|
Main Level |
Laundry Room |
|
|
6'6'' x 4'11'' |
|
Main Level |
Primary Bedroom |
|
|
12'9'' x 11'5'' |
|
Main Level |
Bedroom |
|
|
12'9'' x 11'5'' |
|
Main Level |
Dining Room |
|
|
7'12'' x 10'1'' |
|
Main Level |
Living Room |
|
|
13'1'' x 12'1'' |
|
Main Level |
Kitchen |
|
|
8'6'' x 8'6'' |
Utilities
|
Cable
|
Available |
|
Natural Gas
|
Available |
|
Telephone
|
Available |



























