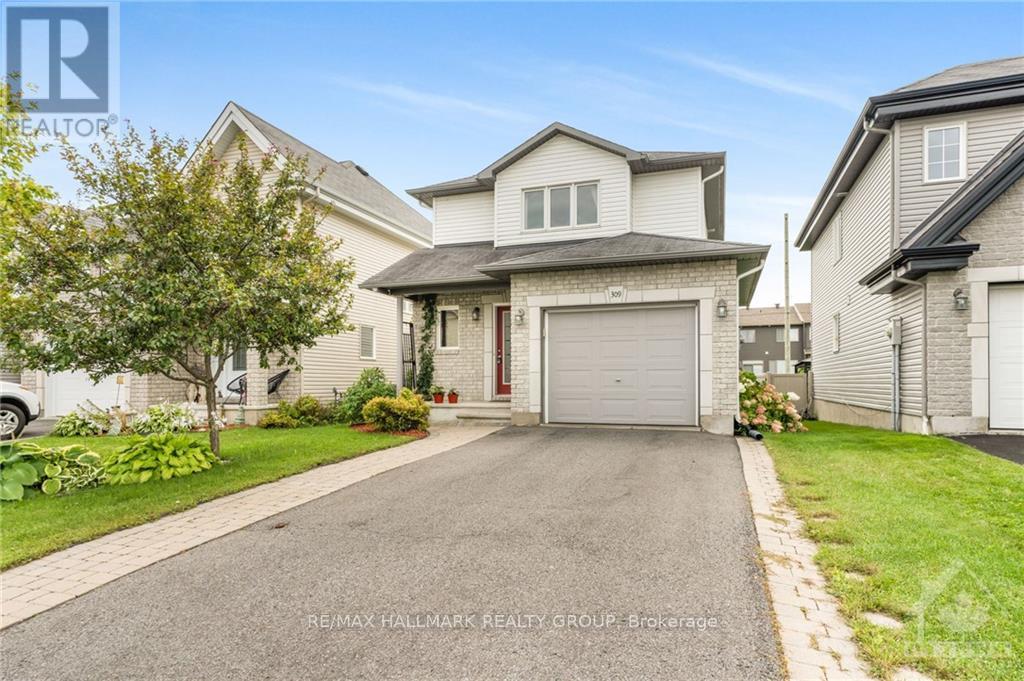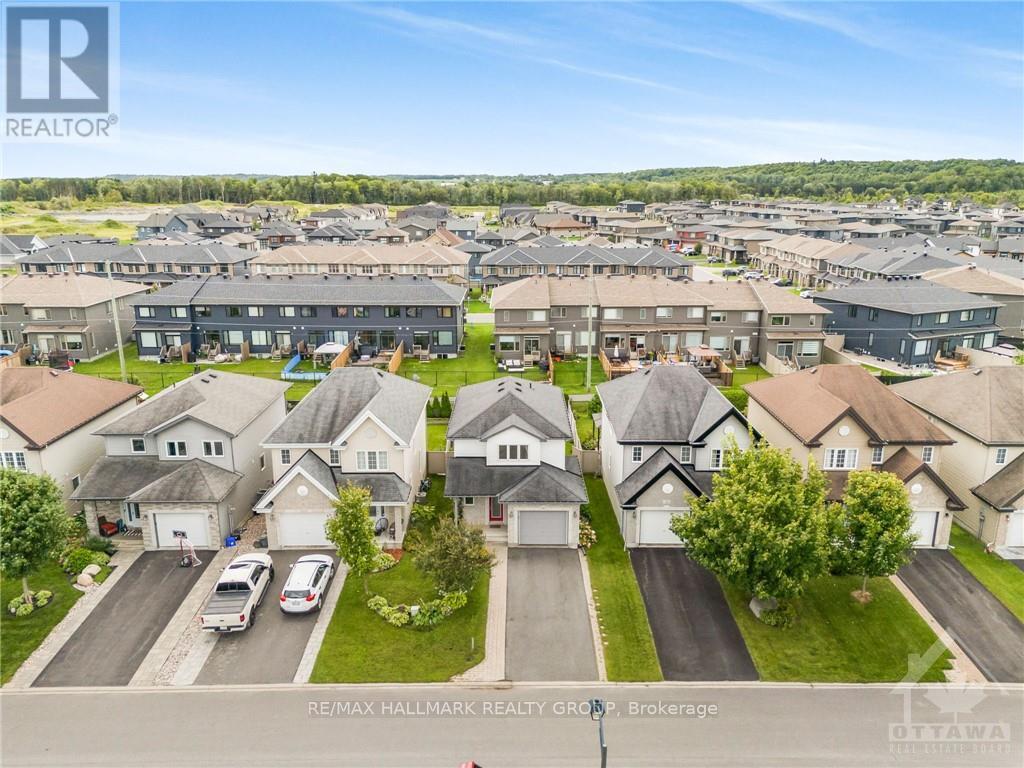3 Bedroom
3 Bathroom
Central Air Conditioning
Forced Air
$569,900
Welcome to 309 Mercury Street, a beautiful two-story home built in 2011. This immaculate property offers 3 bedrooms, 3 bathrooms, and an insulated single-car garage. Located in the desirable Morris Village in Rockland, the home sits on a lot with no direct rear neighbors, backing onto a peaceful walking trail, and is only about 35 minutes from Ottawa. The main floor features hardwood and ceramic flooring, a gourmet kitchen, and a dining and living room overlooking the backyard. There’s also a formal family room, a spacious dining room, and a 2-piece bathroom. The upper level includes a large primary bedroom, two additional bedrooms, and a main bathroom. The fully finished basement has a full bathroom, a laundry area, and a recreational room. The backyard offers plenty of deck space, an enclosed gazebo, and a fully fenced yard. Situated on a quiet street, it's within walking distance to parks, trails, and more. Book your private showing today!, Flooring: Hardwood, Flooring: Ceramic (id:28469)
Property Details
|
MLS® Number
|
X9522549 |
|
Property Type
|
Single Family |
|
Neigbourhood
|
MORRIS VILLAGE |
|
Community Name
|
607 - Clarence/Rockland Twp |
|
AmenitiesNearBy
|
Park |
|
ParkingSpaceTotal
|
5 |
Building
|
BathroomTotal
|
3 |
|
BedroomsAboveGround
|
3 |
|
BedroomsTotal
|
3 |
|
Appliances
|
Dishwasher, Dryer, Hood Fan, Refrigerator, Stove, Washer |
|
BasementDevelopment
|
Finished |
|
BasementType
|
Full (finished) |
|
ConstructionStyleAttachment
|
Detached |
|
CoolingType
|
Central Air Conditioning |
|
ExteriorFinish
|
Brick |
|
FoundationType
|
Concrete |
|
HeatingFuel
|
Natural Gas |
|
HeatingType
|
Forced Air |
|
StoriesTotal
|
2 |
|
Type
|
House |
|
UtilityWater
|
Municipal Water |
Parking
Land
|
Acreage
|
No |
|
FenceType
|
Fenced Yard |
|
LandAmenities
|
Park |
|
Sewer
|
Sanitary Sewer |
|
SizeDepth
|
109 Ft ,11 In |
|
SizeFrontage
|
32 Ft ,11 In |
|
SizeIrregular
|
32.97 X 109.94 Ft ; 0 |
|
SizeTotalText
|
32.97 X 109.94 Ft ; 0 |
|
ZoningDescription
|
Residential |
Rooms
| Level |
Type |
Length |
Width |
Dimensions |
|
Second Level |
Bedroom |
2.97 m |
3.07 m |
2.97 m x 3.07 m |
|
Second Level |
Primary Bedroom |
4.64 m |
4.16 m |
4.64 m x 4.16 m |
|
Second Level |
Bathroom |
|
|
Measurements not available |
|
Second Level |
Bedroom |
2.87 m |
3.7 m |
2.87 m x 3.7 m |
|
Basement |
Laundry Room |
1.65 m |
3.09 m |
1.65 m x 3.09 m |
|
Basement |
Bathroom |
|
|
Measurements not available |
|
Basement |
Recreational, Games Room |
4.67 m |
3.09 m |
4.67 m x 3.09 m |
|
Main Level |
Dining Room |
2.76 m |
3.37 m |
2.76 m x 3.37 m |
|
Main Level |
Bathroom |
|
|
Measurements not available |
|
Main Level |
Kitchen |
3.22 m |
2.89 m |
3.22 m x 2.89 m |
|
Main Level |
Living Room |
3.27 m |
4.77 m |
3.27 m x 4.77 m |
































