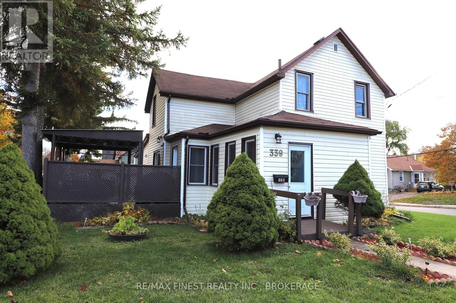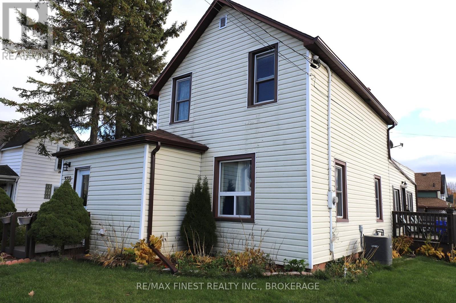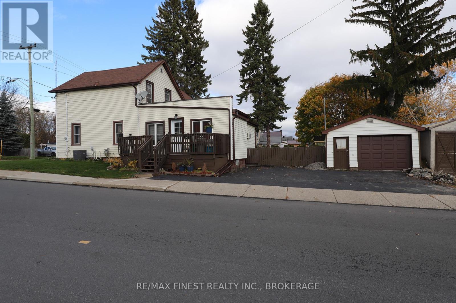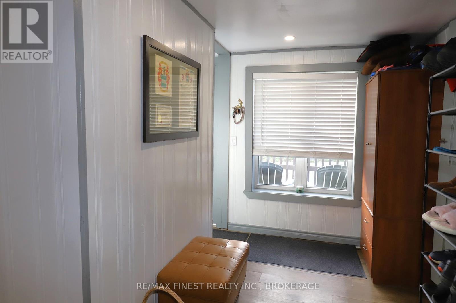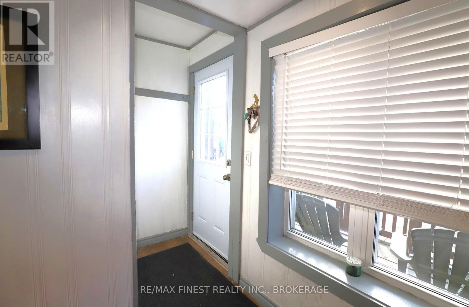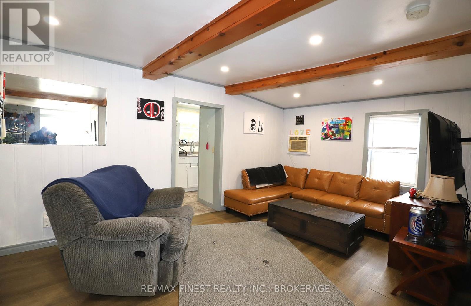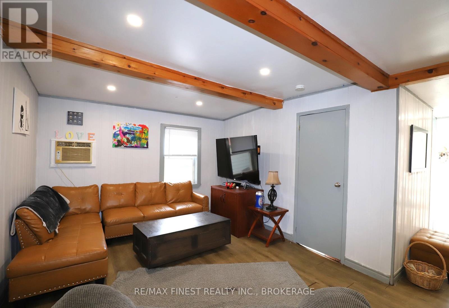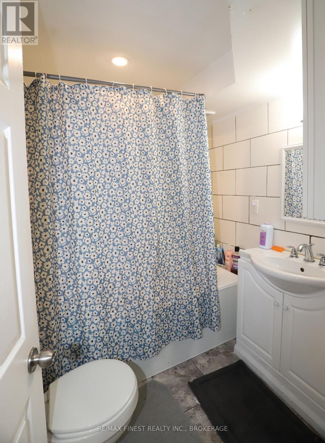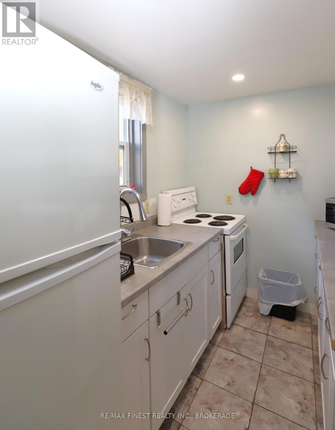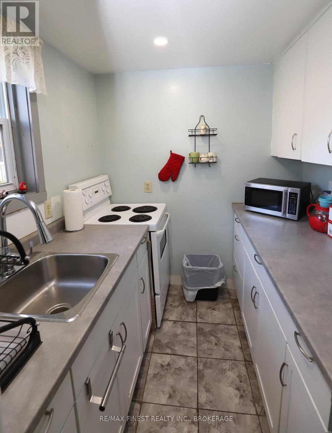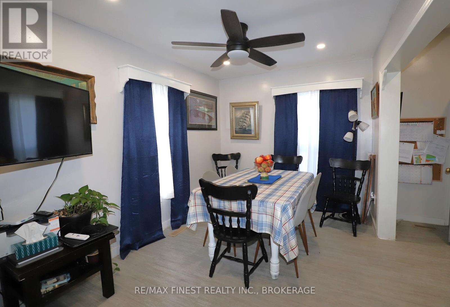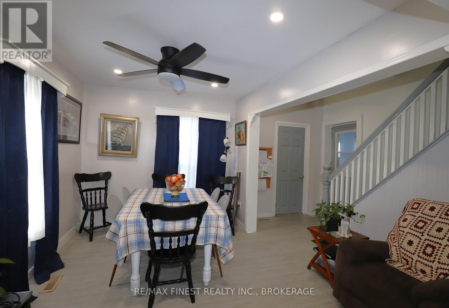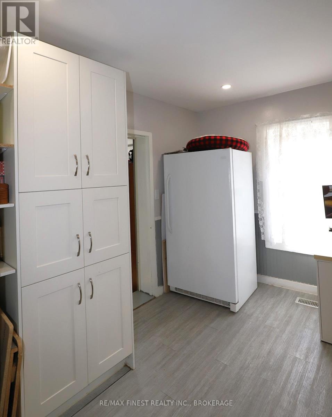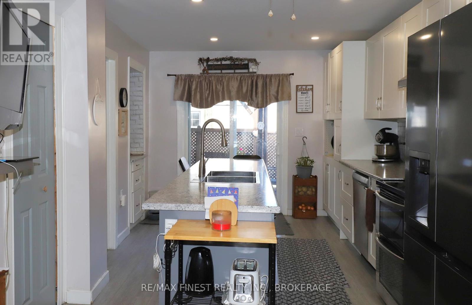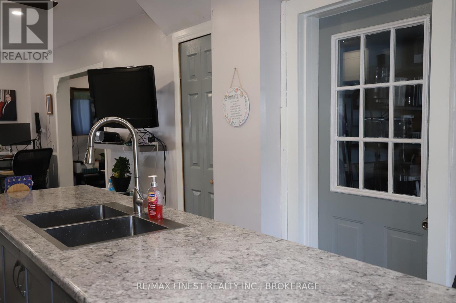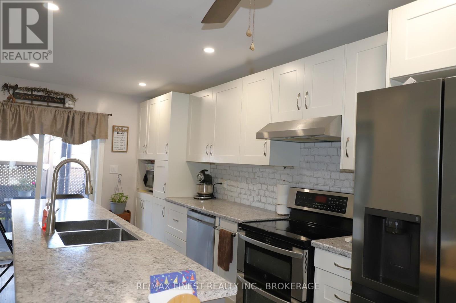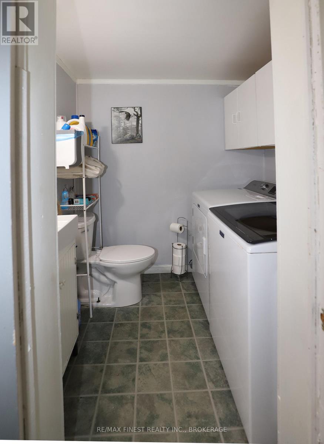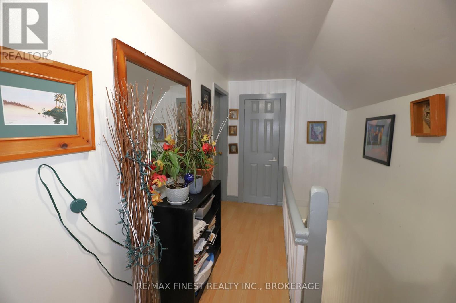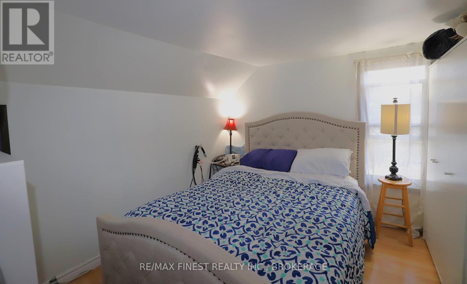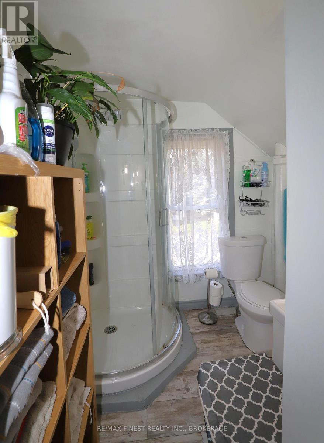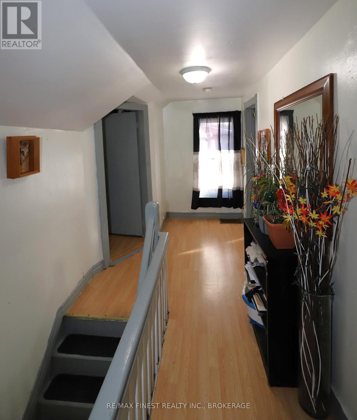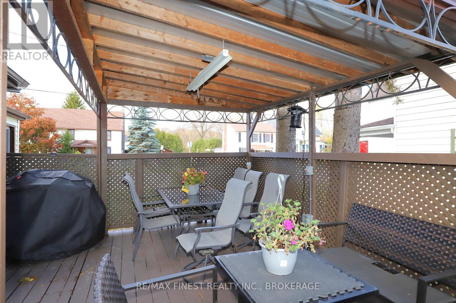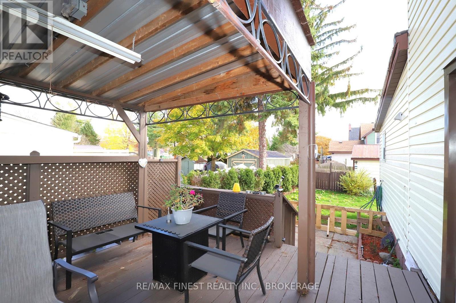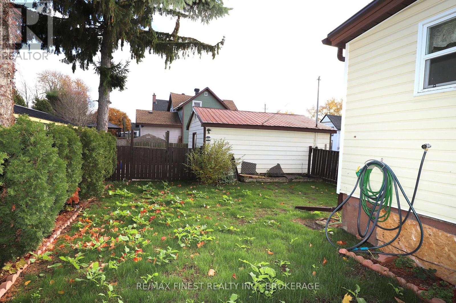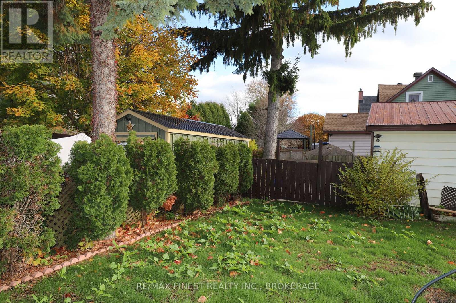339 Brock Street Brockville, Ontario K6V 4G8
4 Bedroom
3 Bathroom
700 - 1,100 ft2
Central Air Conditioning
Forced Air
Landscaped
$389,000
Lovely home in the downtown area of Brockville close to shopping, schools and recreation. The home features a large living space on one side of the home with a kitchen leading to the deck, living and dining combination, main floor laundry, three bedrooms and a three piece bathroom upstairs. The home also features a separate living area consisting of a living room, bedroom, kitchen and four piece bath. The area outside has a lovely backyard, garage, shed and parking for three. (id:28469)
Property Details
| MLS® Number | X12528012 |
| Property Type | Single Family |
| Community Name | 810 - Brockville |
| Amenities Near By | Beach, Golf Nearby, Hospital, Park, Public Transit |
| Equipment Type | Water Heater |
| Features | Irregular Lot Size, Flat Site, In-law Suite |
| Parking Space Total | 4 |
| Rental Equipment Type | Water Heater |
| Structure | Deck, Porch, Shed |
Building
| Bathroom Total | 3 |
| Bedrooms Above Ground | 4 |
| Bedrooms Total | 4 |
| Appliances | Dishwasher, Dryer, Stove, Washer, Refrigerator |
| Basement Development | Unfinished |
| Basement Type | N/a (unfinished) |
| Construction Style Attachment | Detached |
| Cooling Type | Central Air Conditioning |
| Exterior Finish | Vinyl Siding |
| Fire Protection | Smoke Detectors |
| Foundation Type | Stone |
| Heating Fuel | Natural Gas |
| Heating Type | Forced Air |
| Stories Total | 2 |
| Size Interior | 700 - 1,100 Ft2 |
| Type | House |
| Utility Water | Municipal Water |
Parking
| Detached Garage | |
| Garage |
Land
| Acreage | No |
| Fence Type | Fully Fenced |
| Land Amenities | Beach, Golf Nearby, Hospital, Park, Public Transit |
| Landscape Features | Landscaped |
| Sewer | Sanitary Sewer |
| Size Depth | 100 Ft |
| Size Frontage | 50 Ft |
| Size Irregular | 50 X 100 Ft |
| Size Total Text | 50 X 100 Ft |
Rooms
| Level | Type | Length | Width | Dimensions |
|---|---|---|---|---|
| Second Level | Primary Bedroom | 3.27 m | 3.2 m | 3.27 m x 3.2 m |
| Second Level | Bedroom 2 | 2.97 m | 2.59 m | 2.97 m x 2.59 m |
| Second Level | Bedroom 3 | 2.64 m | 2.03 m | 2.64 m x 2.03 m |
| Main Level | Living Room | 3.96 m | 3.6 m | 3.96 m x 3.6 m |
| Main Level | Dining Room | 3.45 m | 3.04 m | 3.45 m x 3.04 m |
| Main Level | Kitchen | 4.26 m | 3.09 m | 4.26 m x 3.09 m |
| Main Level | Living Room | 5.33 m | 3.35 m | 5.33 m x 3.35 m |
| Main Level | Bedroom 2 | 3.65 m | 2.54 m | 3.65 m x 2.54 m |
Utilities
| Cable | Installed |
| Electricity | Installed |
| Sewer | Installed |

