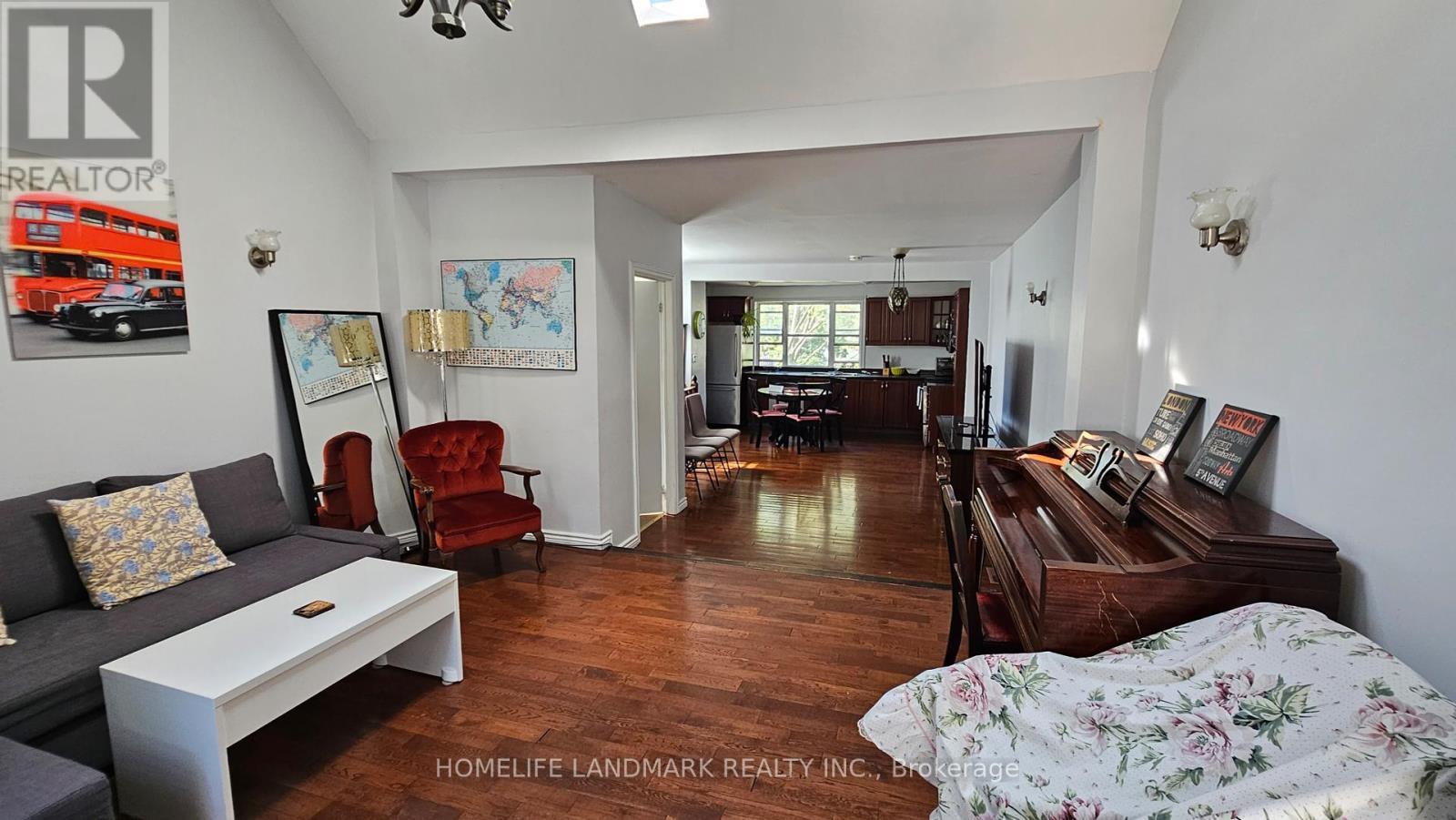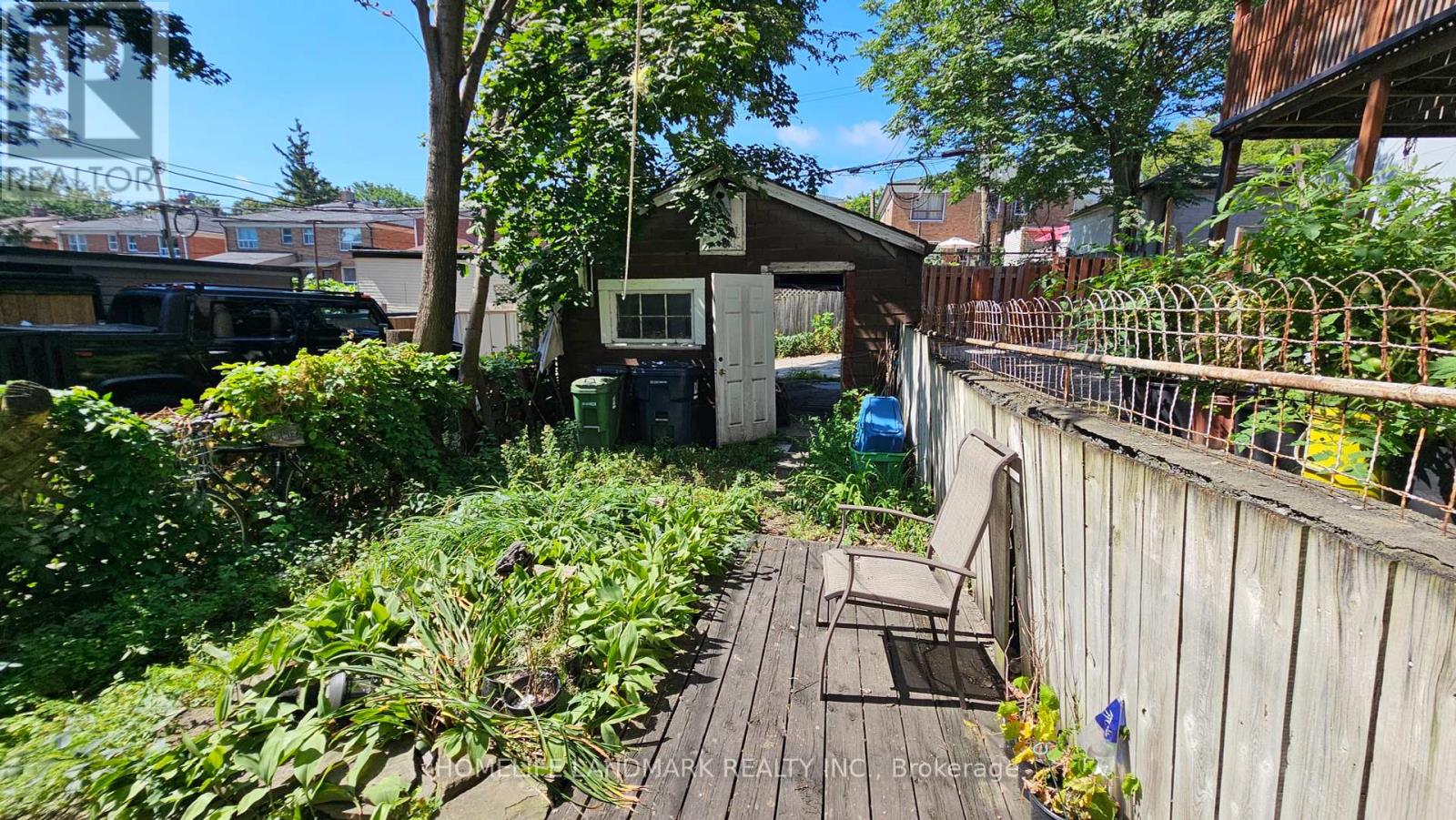3 Bedroom
2 Bathroom
Bungalow
Fireplace
Window Air Conditioner, Air Exchanger
Forced Air
$799,900
Renovate it or Rebuild! Potential for 2 extra floors Plus Rear Lane rental house!!!Nestled On The Friendliest Street In The Neighbourhood. Open Concept Bright Main Floor Boasts Vaulted Ceilings And Skylight. Private Rear Laneway Detached 1.5-Car Garage Parking. Hardwood Flooring Throughout. 1.5 Baths, New Owned Hot Water Tank (2022), New Roof (2019), New W/D (2019). Detached Garage. Steps To Public Transit, Monarch Park, Local Shops & Cafes, Grocery, Amazing Restaurants And Top Schools! **** EXTRAS **** Stainless Steel Fridge, Stove, Dw, W/D, Over-The-Range Microwave. Appliances Sold In \"As-Is, Where-Is\" Condition. All Window Coverings &Elfs. Piano. (id:27910)
Property Details
|
MLS® Number
|
E9259741 |
|
Property Type
|
Single Family |
|
Community Name
|
Greenwood-Coxwell |
|
ParkingSpaceTotal
|
1 |
Building
|
BathroomTotal
|
2 |
|
BedroomsAboveGround
|
3 |
|
BedroomsTotal
|
3 |
|
ArchitecturalStyle
|
Bungalow |
|
BasementDevelopment
|
Finished |
|
BasementType
|
N/a (finished) |
|
ConstructionStyleAttachment
|
Detached |
|
CoolingType
|
Window Air Conditioner, Air Exchanger |
|
ExteriorFinish
|
Aluminum Siding |
|
FireplacePresent
|
Yes |
|
FoundationType
|
Block |
|
HeatingFuel
|
Natural Gas |
|
HeatingType
|
Forced Air |
|
StoriesTotal
|
1 |
|
Type
|
House |
|
UtilityWater
|
Municipal Water |
Parking
Land
|
Acreage
|
No |
|
Sewer
|
Sanitary Sewer |
|
SizeDepth
|
94 Ft ,6 In |
|
SizeFrontage
|
17 Ft ,3 In |
|
SizeIrregular
|
17.25 X 94.5 Ft |
|
SizeTotalText
|
17.25 X 94.5 Ft |
Rooms
| Level |
Type |
Length |
Width |
Dimensions |
|
Basement |
Recreational, Games Room |
3.12 m |
4.35 m |
3.12 m x 4.35 m |
|
Ground Level |
Living Room |
3.58 m |
4.35 m |
3.58 m x 4.35 m |
|
Ground Level |
Dining Room |
4.15 m |
4.35 m |
4.15 m x 4.35 m |
|
Ground Level |
Kitchen |
2.85 m |
4.35 m |
2.85 m x 4.35 m |
|
Ground Level |
Bathroom |
1.4 m |
1.35 m |
1.4 m x 1.35 m |
|
In Between |
Bedroom |
3.15 m |
4.35 m |
3.15 m x 4.35 m |
|
In Between |
Bedroom 2 |
2.5 m |
2.2 m |
2.5 m x 2.2 m |
|
In Between |
Bedroom 3 |
2.5 m |
4.35 m |
2.5 m x 4.35 m |
|
In Between |
Bathroom |
2.5 m |
2.26 m |
2.5 m x 2.26 m |
















