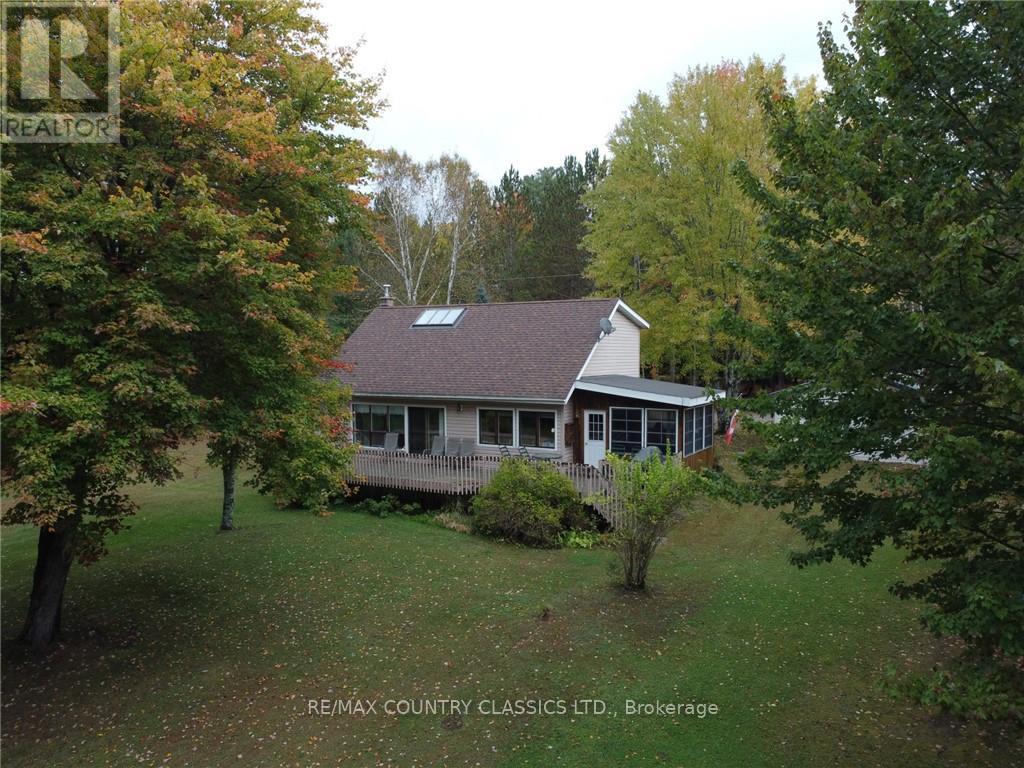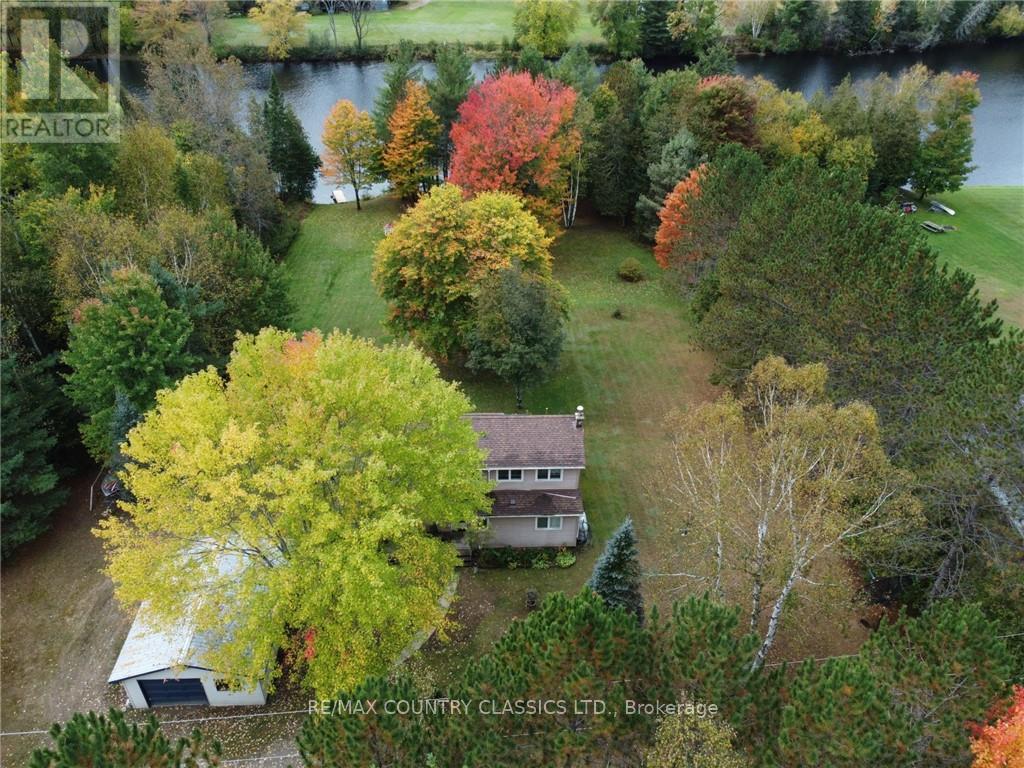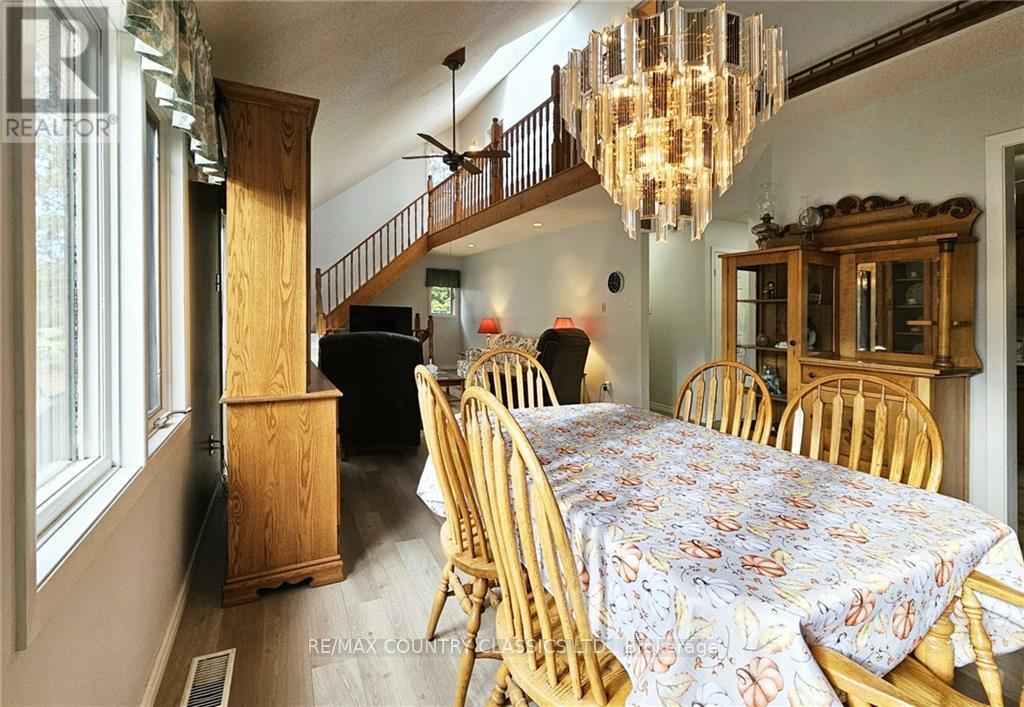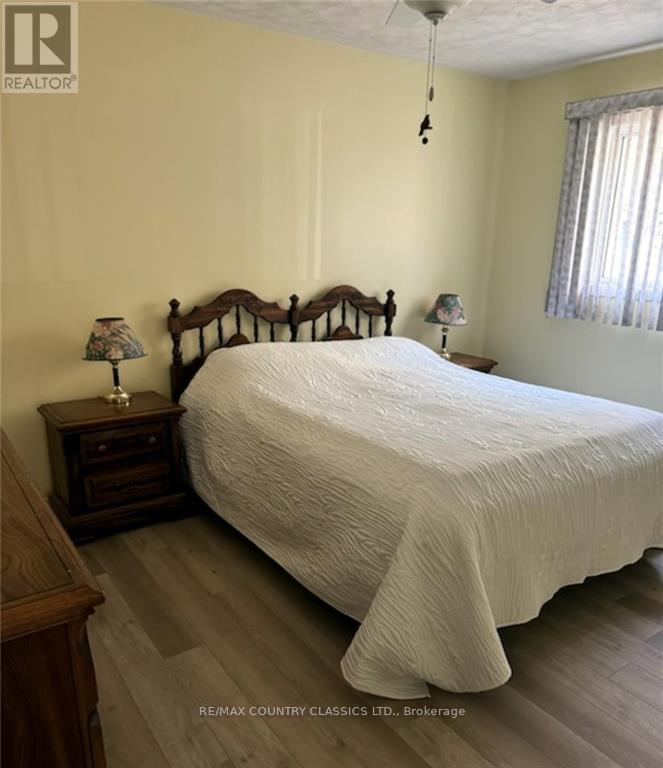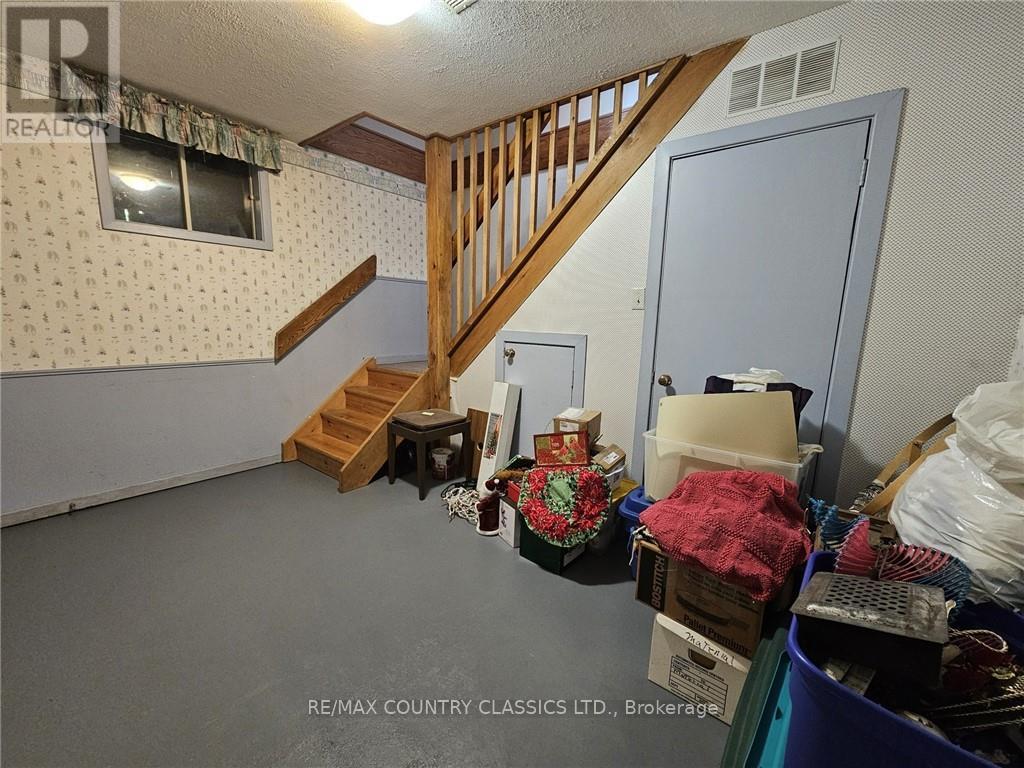4 Bedroom
1 Bathroom
1099.9909 - 1499.9875 sqft
Central Air Conditioning
Forced Air
Waterfront
Landscaped
$739,900
Madawaska River - Palmer Rapids. This spacious family home offers a prime location along the Madawaska River, surrounded by mature trees for added privacy. Featuring 4 bedrooms and 2 baths, the property is mostly furnished and move-in ready. Enjoy a bright, open dining and living area, as well as a large 3-season sunporch. The detached 1-car garage doubles as a workshop. Detached 750 sq. ft. storage shed. There is 8 km of boating opportunities and additional routes for canoeing and kayaking, this home is ideal for outdoor enthusiasts. A perfect blend of comfort and recreation awaits!, Flooring: Carpet Over & Wood, Flooring: Vinyl, Linoleum (id:28469)
Property Details
|
MLS® Number
|
X9522409 |
|
Property Type
|
Single Family |
|
Neigbourhood
|
Palmer Rapids |
|
Community Name
|
572 - Brudenell/Lyndoch/Raglan |
|
Features
|
Wooded Area, Level |
|
ParkingSpaceTotal
|
4 |
|
Structure
|
Deck, Shed, Workshop |
|
ViewType
|
Direct Water View |
|
WaterFrontType
|
Waterfront |
Building
|
BathroomTotal
|
1 |
|
BedroomsAboveGround
|
4 |
|
BedroomsTotal
|
4 |
|
Appliances
|
Water Heater, Dishwasher, Refrigerator, Stove |
|
BasementDevelopment
|
Partially Finished |
|
BasementType
|
Full (partially Finished) |
|
ConstructionStyleAttachment
|
Detached |
|
CoolingType
|
Central Air Conditioning |
|
ExteriorFinish
|
Vinyl Siding |
|
FireProtection
|
Smoke Detectors |
|
FoundationType
|
Block |
|
HeatingFuel
|
Oil |
|
HeatingType
|
Forced Air |
|
StoriesTotal
|
2 |
|
SizeInterior
|
1099.9909 - 1499.9875 Sqft |
|
Type
|
House |
Parking
Land
|
AccessType
|
Year-round Access, Private Docking |
|
Acreage
|
No |
|
LandscapeFeatures
|
Landscaped |
|
Sewer
|
Septic System |
|
SizeDepth
|
91.44 M |
|
SizeFrontage
|
45.791 M |
|
SizeIrregular
|
45.8 X 91.4 M ; 0 |
|
SizeTotalText
|
45.8 X 91.4 M ; 0|1/2 - 1.99 Acres |
|
ZoningDescription
|
Residential |
Rooms
| Level |
Type |
Length |
Width |
Dimensions |
|
Second Level |
Bedroom |
3.68 m |
3.68 m |
3.68 m x 3.68 m |
|
Second Level |
Bathroom |
1.25 m |
2.14 m |
1.25 m x 2.14 m |
|
Second Level |
Bedroom |
2.75 m |
2.16 m |
2.75 m x 2.16 m |
|
Second Level |
Bedroom |
2.43 m |
2.75 m |
2.43 m x 2.75 m |
|
Lower Level |
Family Room |
3.68 m |
2.35 m |
3.68 m x 2.35 m |
|
Lower Level |
Utility Room |
7.62 m |
2.46 m |
7.62 m x 2.46 m |
|
Ground Level |
Kitchen |
3.07 m |
3.36 m |
3.07 m x 3.36 m |
|
Ground Level |
Living Room |
10.68 m |
3.98 m |
10.68 m x 3.98 m |
|
Ground Level |
Sunroom |
3.36 m |
3.38 m |
3.36 m x 3.38 m |
|
Ground Level |
Bathroom |
3.37 m |
1.86 m |
3.37 m x 1.86 m |
|
Ground Level |
Bedroom |
3.05 m |
3.97 m |
3.05 m x 3.97 m |
|
Ground Level |
Laundry Room |
1.22 m |
1.52 m |
1.22 m x 1.52 m |
Utilities


