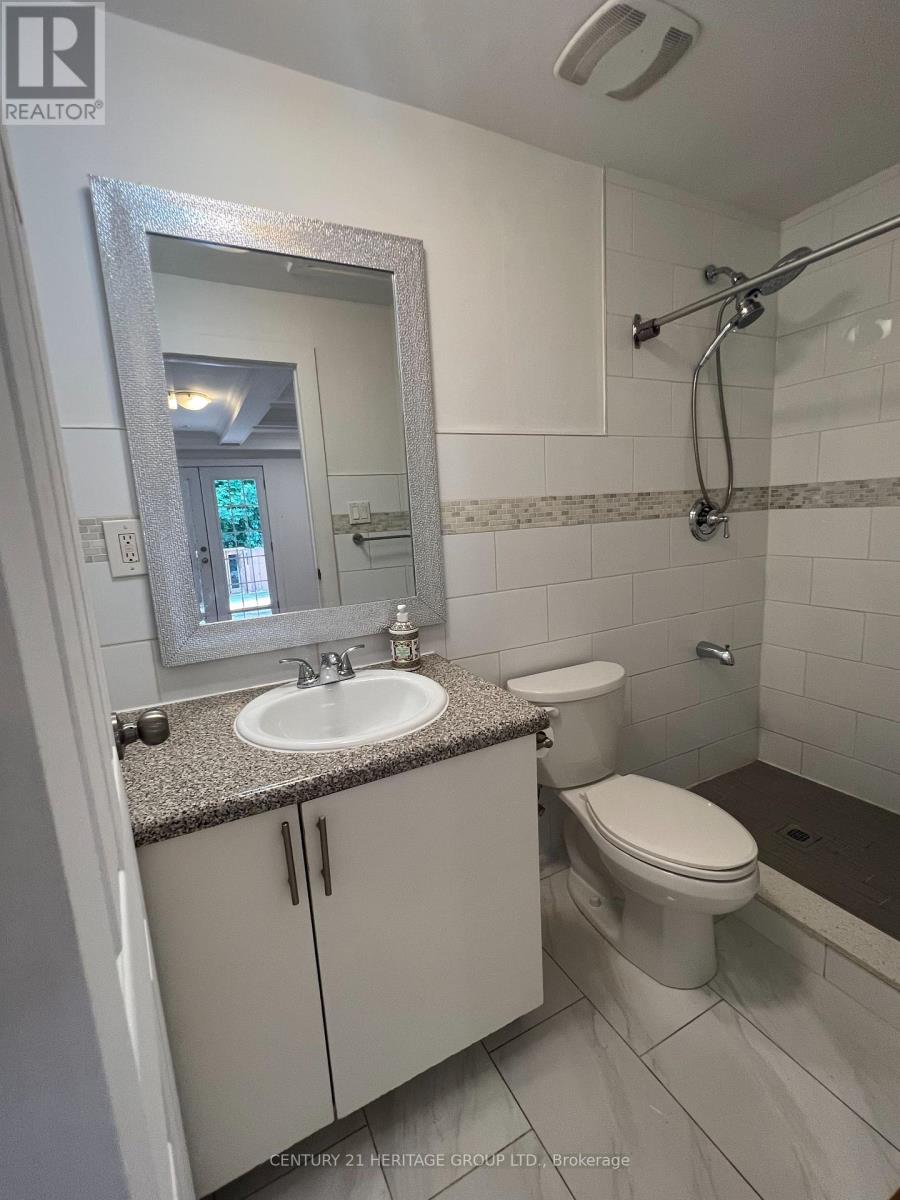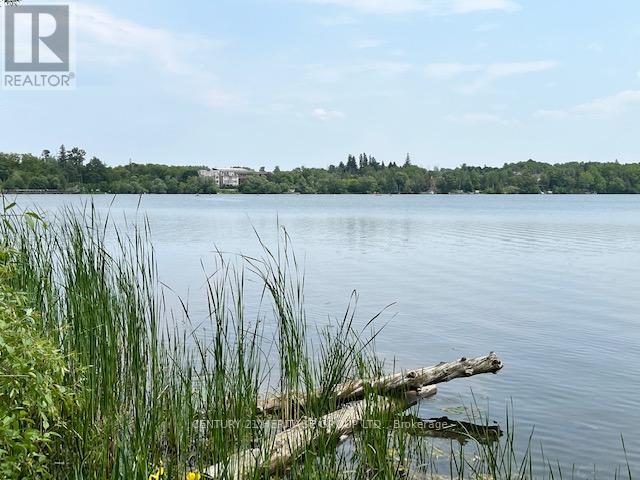2 Bedroom
2 Bathroom
Bungalow
Central Air Conditioning
Forced Air
$3,480 Monthly
Welcome to the picturesque Lake Wilcox neighborhood! This stunning home offers an idyllic setting just a minute's walk from the serene waters of Lake Wilcox. You'll be conveniently close to all amenities, including top-notch schools, making it perfect for families. The property is well-connected with easy access to GO Transit and public transportation, ensuring a smooth commute. The spacious backyard is a true oasis, offering ample room to play, entertain, and unwind. Multiple sheds provide additional storage space. The oversized front yard is a standout feature, offering abundant parking space for you and your guests. This home truly offers the best of both worlds a tranquil retreat with all the conveniences of city living. Dont miss your chance to own this beautiful home in the sought-after Lake Wilcox neighborhood! **** EXTRAS **** The home includes a washer, dryer, dishwasher, microwave, refrigerator, and stove. Extra storage space can be added to the primary bedroom at the tenants request. (id:27910)
Property Details
|
MLS® Number
|
N9242173 |
|
Property Type
|
Single Family |
|
Community Name
|
Oak Ridges Lake Wilcox |
|
AmenitiesNearBy
|
Beach, Public Transit, Schools |
|
Features
|
Atrium/sunroom |
|
ParkingSpaceTotal
|
5 |
|
Structure
|
Shed, Workshop |
Building
|
BathroomTotal
|
2 |
|
BedroomsAboveGround
|
2 |
|
BedroomsTotal
|
2 |
|
Appliances
|
Water Heater |
|
ArchitecturalStyle
|
Bungalow |
|
ConstructionStyleAttachment
|
Detached |
|
CoolingType
|
Central Air Conditioning |
|
ExteriorFinish
|
Aluminum Siding |
|
FlooringType
|
Laminate, Ceramic |
|
FoundationType
|
Concrete |
|
HalfBathTotal
|
1 |
|
HeatingFuel
|
Natural Gas |
|
HeatingType
|
Forced Air |
|
StoriesTotal
|
1 |
|
Type
|
House |
|
UtilityWater
|
Municipal Water |
Land
|
Acreage
|
No |
|
LandAmenities
|
Beach, Public Transit, Schools |
|
Sewer
|
Sanitary Sewer |
|
SurfaceWater
|
Lake/pond |
Rooms
| Level |
Type |
Length |
Width |
Dimensions |
|
Main Level |
Living Room |
7.2 m |
4.2 m |
7.2 m x 4.2 m |
|
Main Level |
Dining Room |
4.4 m |
3.4 m |
4.4 m x 3.4 m |
|
Main Level |
Kitchen |
2.4 m |
2.3 m |
2.4 m x 2.3 m |
|
Main Level |
Primary Bedroom |
4.05 m |
3.1 m |
4.05 m x 3.1 m |
|
Main Level |
Bedroom 2 |
3 m |
2.65 m |
3 m x 2.65 m |
Utilities
|
Cable
|
Available |
|
Sewer
|
Available |






















