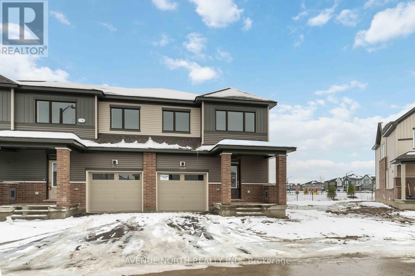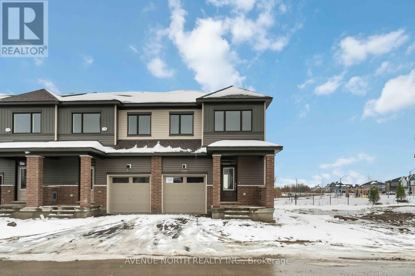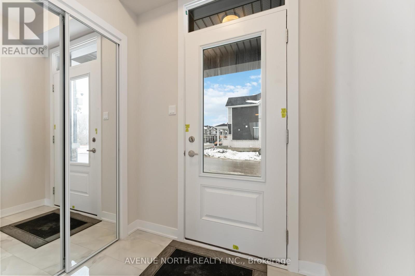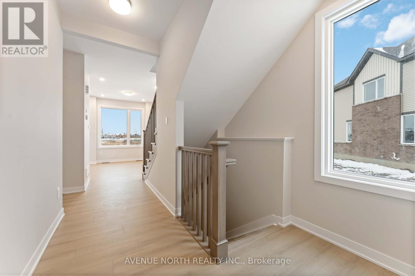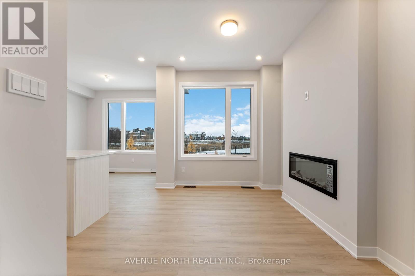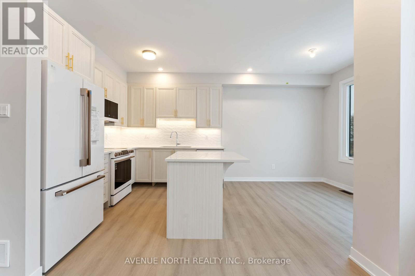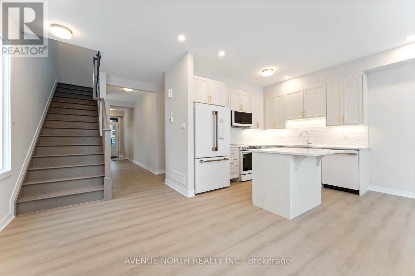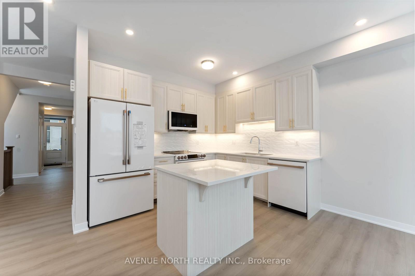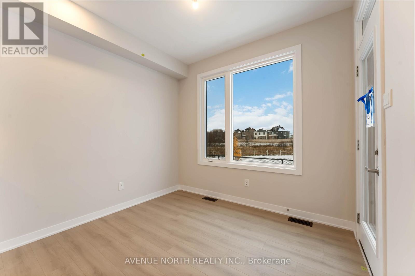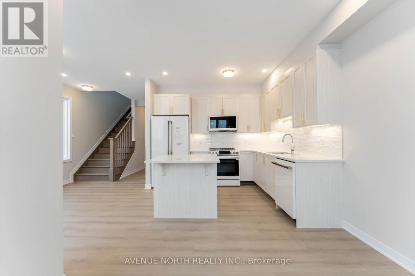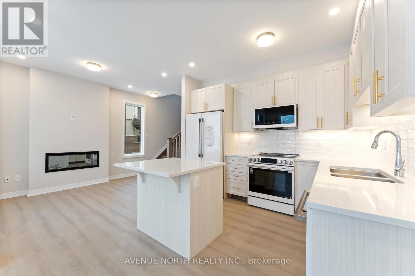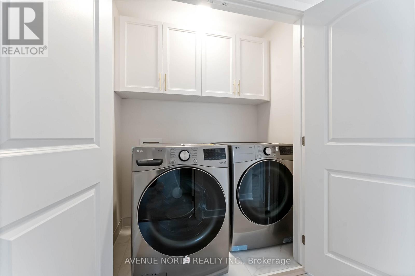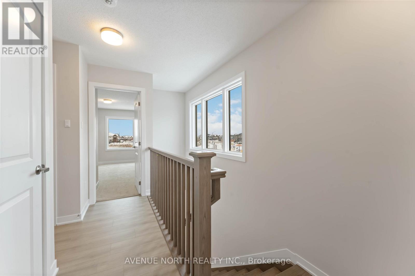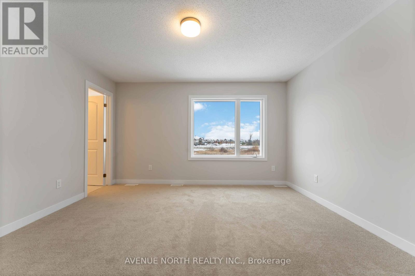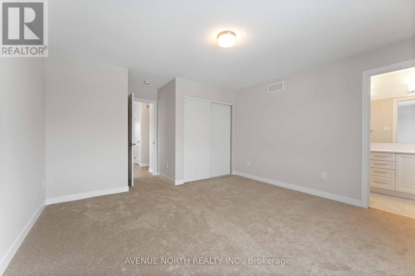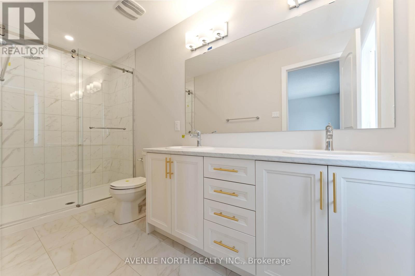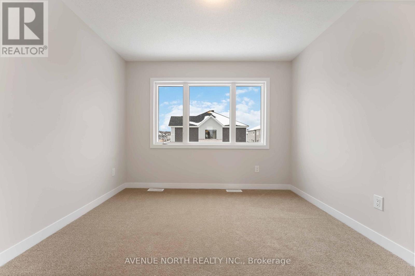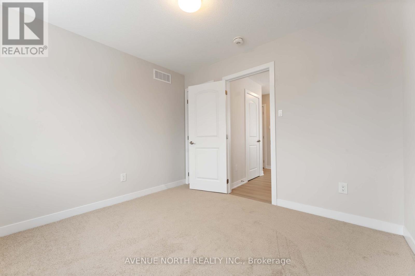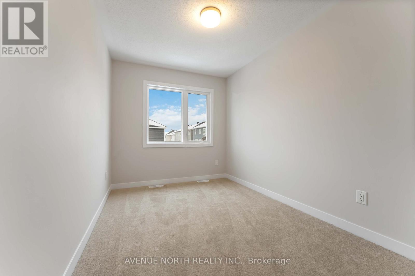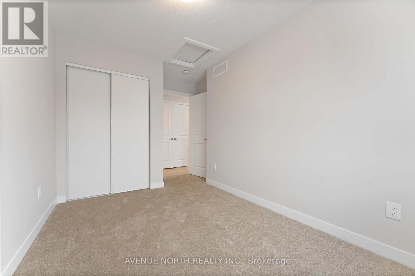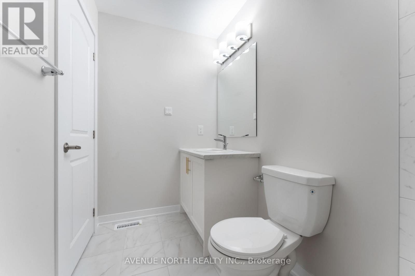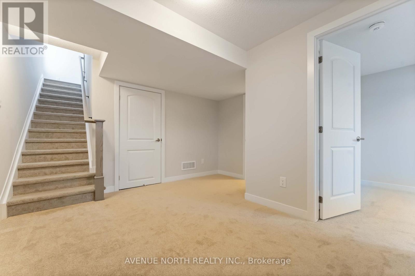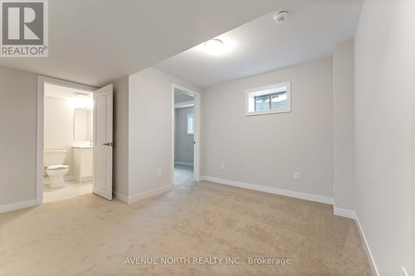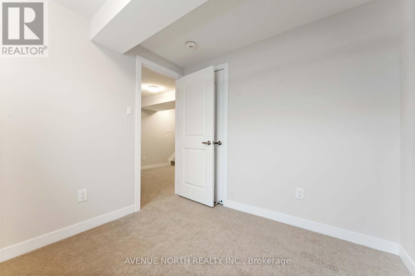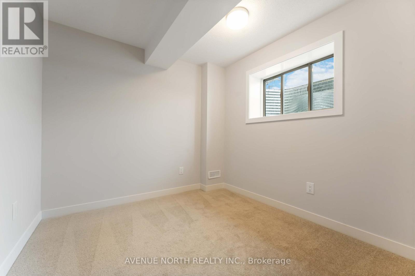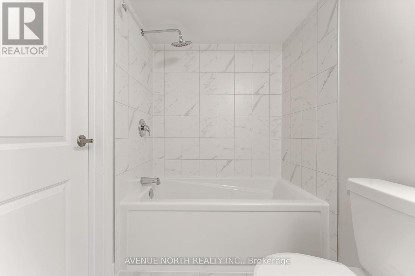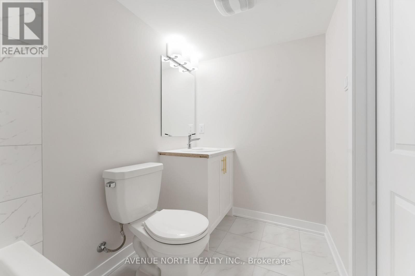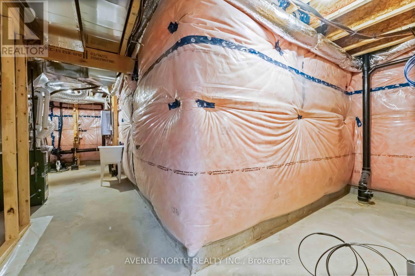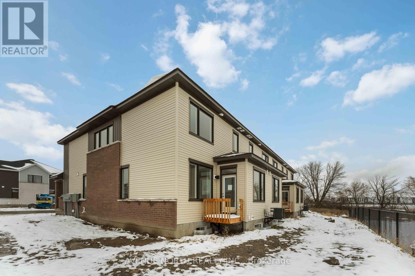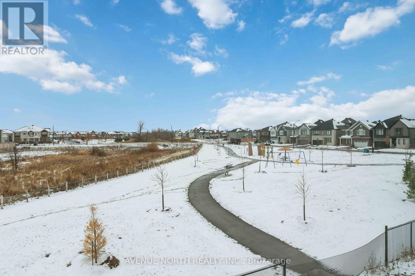364 Les Emmerson Drive Ottawa, Ontario K2J 7L7
$679,900
Welcome to The Conservancy by Caivan - one of Barrhaven's most sought-after new communities! This beautiful end-unit townhome offers the perfect blend of contemporary design, natural surroundings, and everyday convenience.Step inside to find a bright, open-concept layout with large windows that flood the home with natural light. The spacious main floor features a modern kitchen with quality finishes, a generous living and dining area, and seamless access to the backyard - perfect for entertaining or relaxing.Upstairs, you'll find three spacious bedrooms, including a primary suite with a walk-in closet and private ensuite bath. A finished lower level provides a versatile space ideal for a family room, home office, or gym and a bedroom. The lower level comes with a full bathroom.Situated on a quiet street steps from parks, walking trails, and wetlands, this home offers a peaceful lifestyle within minutes of major amenities, schools, and future rapid transit. (id:28469)
Property Details
| MLS® Number | X12542716 |
| Property Type | Single Family |
| Neigbourhood | Barrhaven West |
| Community Name | 7704 - Barrhaven - Heritage Park |
| Equipment Type | Water Heater |
| Parking Space Total | 2 |
| Rental Equipment Type | Water Heater |
Building
| Bathroom Total | 4 |
| Bedrooms Above Ground | 3 |
| Bedrooms Below Ground | 1 |
| Bedrooms Total | 4 |
| Age | New Building |
| Appliances | Dishwasher, Dryer, Microwave, Stove, Washer, Refrigerator |
| Basement Development | Finished |
| Basement Type | N/a (finished) |
| Construction Style Attachment | Attached |
| Cooling Type | Central Air Conditioning, Air Exchanger |
| Exterior Finish | Brick, Vinyl Siding |
| Fireplace Present | Yes |
| Foundation Type | Poured Concrete |
| Half Bath Total | 1 |
| Heating Fuel | Natural Gas |
| Heating Type | Forced Air |
| Stories Total | 2 |
| Size Interior | 1,100 - 1,500 Ft2 |
| Type | Row / Townhouse |
| Utility Water | Municipal Water |
Parking
| Attached Garage | |
| Garage |
Land
| Acreage | No |
| Sewer | Sanitary Sewer |
| Size Depth | 68 Ft ,10 In |
| Size Frontage | 25 Ft ,1 In |
| Size Irregular | 25.1 X 68.9 Ft |
| Size Total Text | 25.1 X 68.9 Ft |

