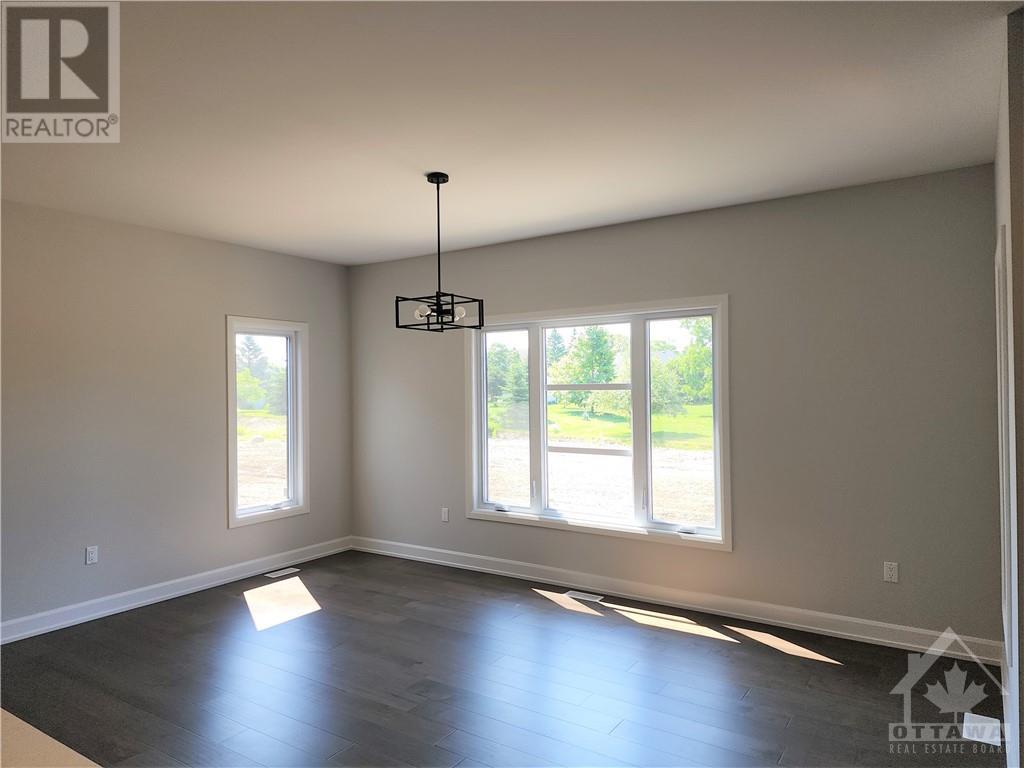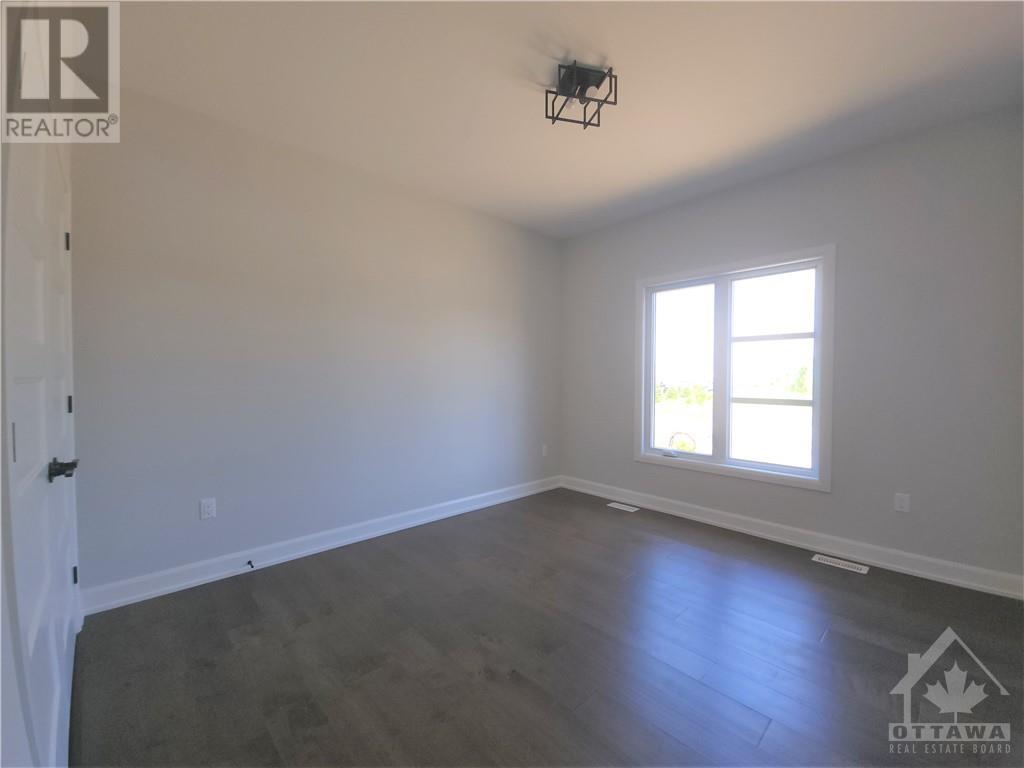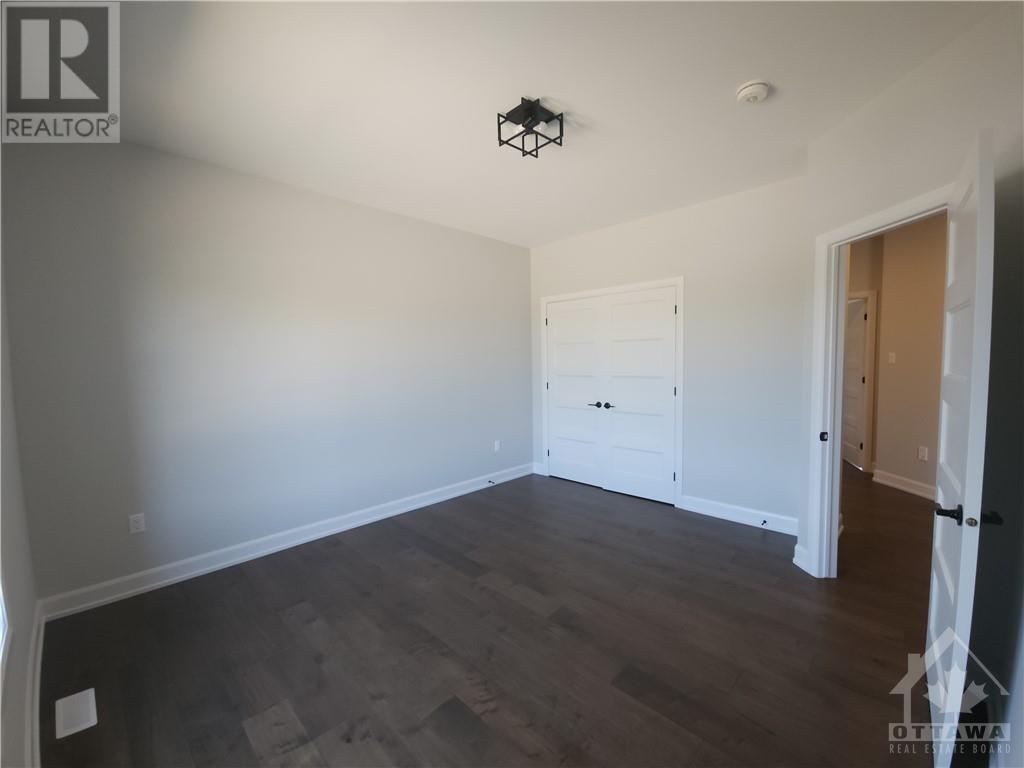3 Bedroom
3 Bathroom
Bungalow
Fireplace
Central Air Conditioning, Air Exchanger
Forced Air
$844,900
***TO BE BUILT. Images of a similar model are provided.*** This fabulous single-family home of approx 1950 sq.ft features a large and welcoming entrance leading to a spacious open concept living space. The kitchen has loads of cupboards with large center island perfect for entertaining and an extra large walk-in pantry. The dining room has an abundance of natural light, and the spacious living room features a corner gas fireplace. Three good size bedrooms secluded from the main living area providing peace and quiet. The primary room includes a large walk-in closet and 5pc ensuite with free standing tub and oversized walk-in tiled shower. The main floor also includes laundry and powder room. The massive rear covered porch is perfect for the summer BBQ’s and gatherings. The oversize two car garage comes fully insulated and drywalled. Landscaping includes paved driveway, sodded front yard and seeded rear yard. Contact your realtor today for more information. (id:28469)
Property Details
|
MLS® Number
|
1407549 |
|
Property Type
|
Single Family |
|
Neigbourhood
|
Lalande Subdivision |
|
Features
|
Cul-de-sac, Automatic Garage Door Opener |
|
ParkingSpaceTotal
|
6 |
Building
|
BathroomTotal
|
3 |
|
BedroomsAboveGround
|
3 |
|
BedroomsTotal
|
3 |
|
Appliances
|
Hood Fan |
|
ArchitecturalStyle
|
Bungalow |
|
BasementDevelopment
|
Unfinished |
|
BasementType
|
Full (unfinished) |
|
ConstructedDate
|
2024 |
|
ConstructionStyleAttachment
|
Detached |
|
CoolingType
|
Central Air Conditioning, Air Exchanger |
|
ExteriorFinish
|
Stone, Siding |
|
FireplacePresent
|
Yes |
|
FireplaceTotal
|
1 |
|
FlooringType
|
Hardwood, Ceramic |
|
FoundationType
|
Poured Concrete |
|
HalfBathTotal
|
1 |
|
HeatingFuel
|
Natural Gas |
|
HeatingType
|
Forced Air |
|
StoriesTotal
|
1 |
|
Type
|
House |
|
UtilityWater
|
Municipal Water |
Parking
Land
|
Acreage
|
No |
|
Sewer
|
Municipal Sewage System |
|
SizeDepth
|
200 Ft ,2 In |
|
SizeFrontage
|
72 Ft ,2 In |
|
SizeIrregular
|
72.18 Ft X 200.13 Ft |
|
SizeTotalText
|
72.18 Ft X 200.13 Ft |
|
ZoningDescription
|
Residential |
Rooms
| Level |
Type |
Length |
Width |
Dimensions |
|
Main Level |
Kitchen |
|
|
15'0" x 11'2" |
|
Main Level |
Dining Room |
|
|
16'6" x 11'5" |
|
Main Level |
Living Room |
|
|
17'8" x 16'7" |
|
Main Level |
Foyer |
|
|
7'5" x 10'1" |
|
Main Level |
Primary Bedroom |
|
|
12'8" x 15'0" |
|
Main Level |
Bedroom |
|
|
11'0" x 12'4" |
|
Main Level |
Bedroom |
|
|
12'2" x 13'6" |
|
Main Level |
5pc Ensuite Bath |
|
|
13'6" x 7'5" |
|
Main Level |
Full Bathroom |
|
|
9'0" x 5'0" |
|
Main Level |
2pc Bathroom |
|
|
5'0" x 6'1" |
|
Main Level |
Laundry Room |
|
|
6'0" x 6'1" |
|
Main Level |
Mud Room |
|
|
7'7" x 6'1" |
|
Main Level |
Pantry |
|
|
5'0" x 6'1" |
|
Main Level |
Other |
|
|
6'6" x 7'0" |
|
Other |
Porch |
|
|
22'0" x 11'7" |
Utilities




























