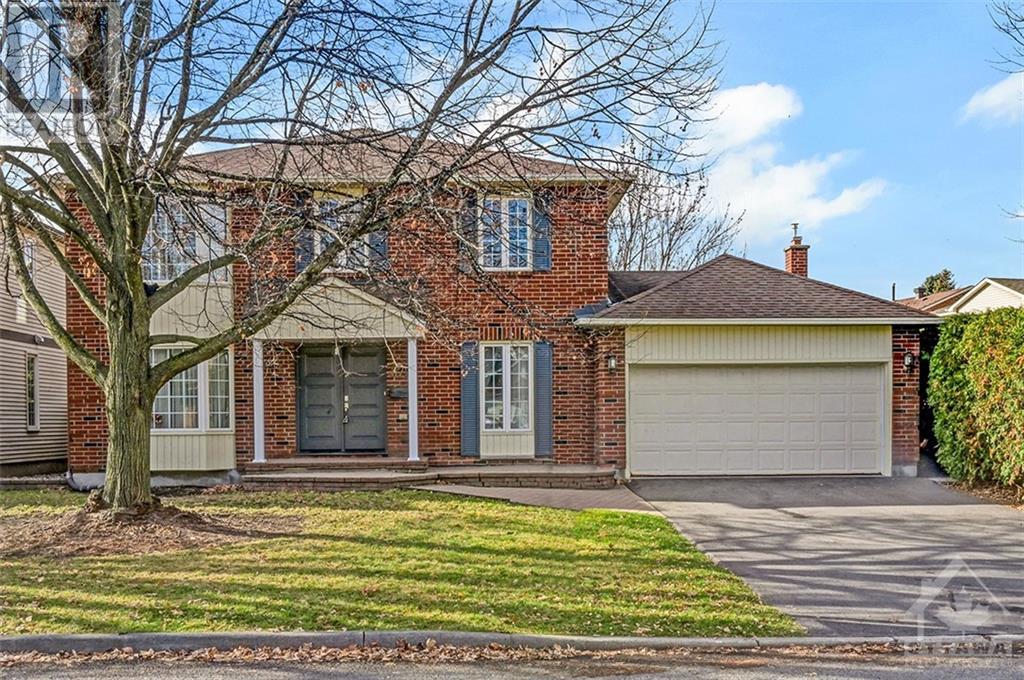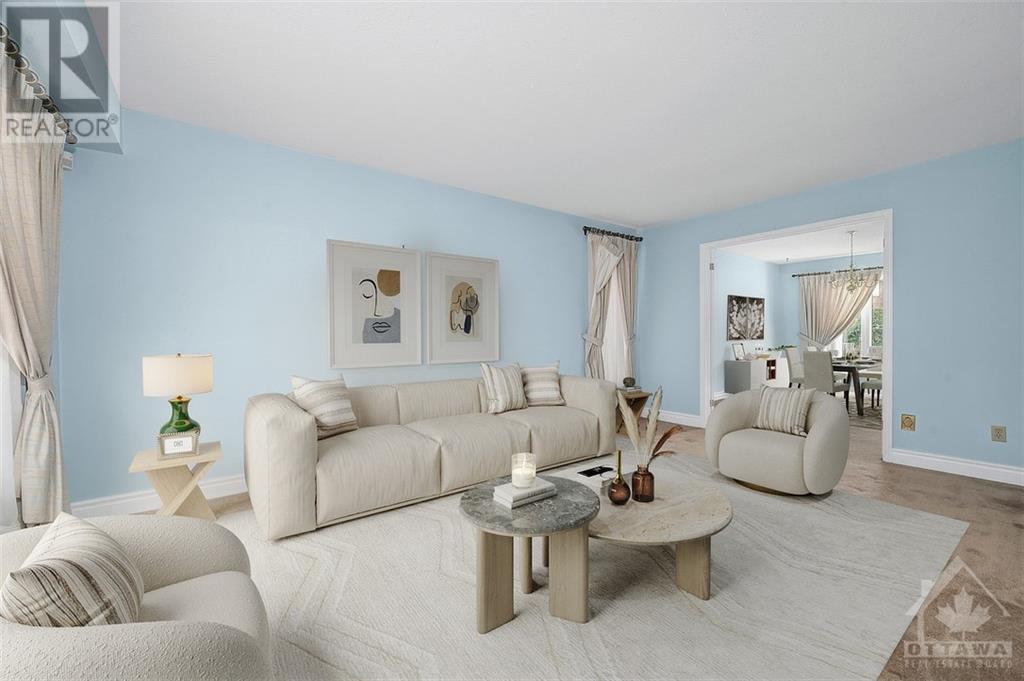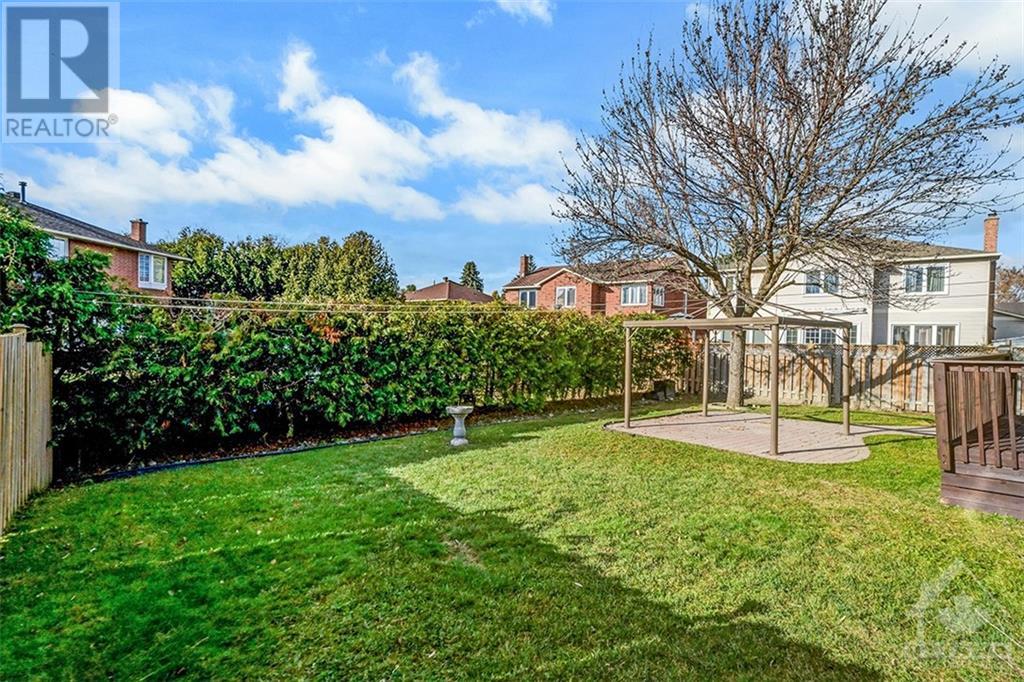4 Bedroom
3 Bathroom
Fireplace
Central Air Conditioning
Forced Air
Land / Yard Lined With Hedges
$765,000
Enjoy a classic layout w/ modern comfort. With separate living/dining rooms for gatherings & a versatile bonus den/office that offers a quiet retreat for work or study, this beautiful all brick home, offers an ideal combination of style, space, & functionality. The bright kitchen seamlessly opens into a lge sunken family room w/ a gas fireplace, complete w/ oversized windows that fill the space w/ natural light. A powder room & a dedicated laundry room complete this level for ultimate convenience. Upstairs, you’ll find 4 generously sized bedrooms, each offering ample space & comfort. The primary bedroom features a 4-pc ensuite, including a relaxing soaker tub & a separate glass shower, creating a private sanctuary. A 2nd full bathroom serves the remaining bedrooms. The unspoiled basement provides a blank canvas to bring your vision to life. Outside, the lovely backyard offers plenty of room for outdoor activities, gardening, or simply relaxing in a private oasis.Some pics virt staged. (id:28469)
Property Details
|
MLS® Number
|
1421024 |
|
Property Type
|
Single Family |
|
Neigbourhood
|
Bilberry Creek; Queenswood Hei |
|
AmenitiesNearBy
|
Public Transit, Recreation Nearby, Shopping |
|
CommunityFeatures
|
Family Oriented |
|
Features
|
Automatic Garage Door Opener |
|
ParkingSpaceTotal
|
6 |
|
Structure
|
Deck |
Building
|
BathroomTotal
|
3 |
|
BedroomsAboveGround
|
4 |
|
BedroomsTotal
|
4 |
|
Appliances
|
Refrigerator, Dryer, Freezer, Hood Fan, Stove, Washer, Alarm System, Blinds |
|
BasementDevelopment
|
Unfinished |
|
BasementType
|
Full (unfinished) |
|
ConstructedDate
|
1983 |
|
ConstructionStyleAttachment
|
Detached |
|
CoolingType
|
Central Air Conditioning |
|
ExteriorFinish
|
Brick |
|
FireplacePresent
|
Yes |
|
FireplaceTotal
|
1 |
|
Fixture
|
Drapes/window Coverings |
|
FlooringType
|
Wall-to-wall Carpet, Hardwood, Tile |
|
FoundationType
|
Poured Concrete |
|
HalfBathTotal
|
1 |
|
HeatingFuel
|
Natural Gas |
|
HeatingType
|
Forced Air |
|
StoriesTotal
|
2 |
|
Type
|
House |
|
UtilityWater
|
Municipal Water |
Parking
|
Attached Garage
|
|
|
Inside Entry
|
|
Land
|
Acreage
|
No |
|
FenceType
|
Fenced Yard |
|
LandAmenities
|
Public Transit, Recreation Nearby, Shopping |
|
LandscapeFeatures
|
Land / Yard Lined With Hedges |
|
Sewer
|
Municipal Sewage System |
|
SizeDepth
|
100 Ft ,1 In |
|
SizeFrontage
|
60 Ft |
|
SizeIrregular
|
60.04 Ft X 100.07 Ft |
|
SizeTotalText
|
60.04 Ft X 100.07 Ft |
|
ZoningDescription
|
Residential |
Rooms
| Level |
Type |
Length |
Width |
Dimensions |
|
Second Level |
4pc Bathroom |
|
|
5'7" x 9'8" |
|
Second Level |
4pc Ensuite Bath |
|
|
8'2" x 10'7" |
|
Second Level |
Bedroom |
|
|
13'10" x 9'7" |
|
Second Level |
Bedroom |
|
|
13'7" x 10'4" |
|
Second Level |
Bedroom |
|
|
13'7" x 9'9" |
|
Second Level |
Primary Bedroom |
|
|
19'6" x 11'4" |
|
Main Level |
2pc Bathroom |
|
|
5'2" x 5'4" |
|
Main Level |
Den |
|
|
12'2" x 10'1" |
|
Main Level |
Eating Area |
|
|
11'7" x 8'10" |
|
Main Level |
Dining Room |
|
|
14'7" x 11'2" |
|
Main Level |
Family Room |
|
|
11'7" x 17'10" |
|
Main Level |
Foyer |
|
|
20'0" x 9'1" |
|
Main Level |
Kitchen |
|
|
11'7" x 11'7" |
|
Main Level |
Laundry Room |
|
|
7'7" x 7'10" |
|
Main Level |
Living Room |
|
|
18'3" x 11'2" |





























