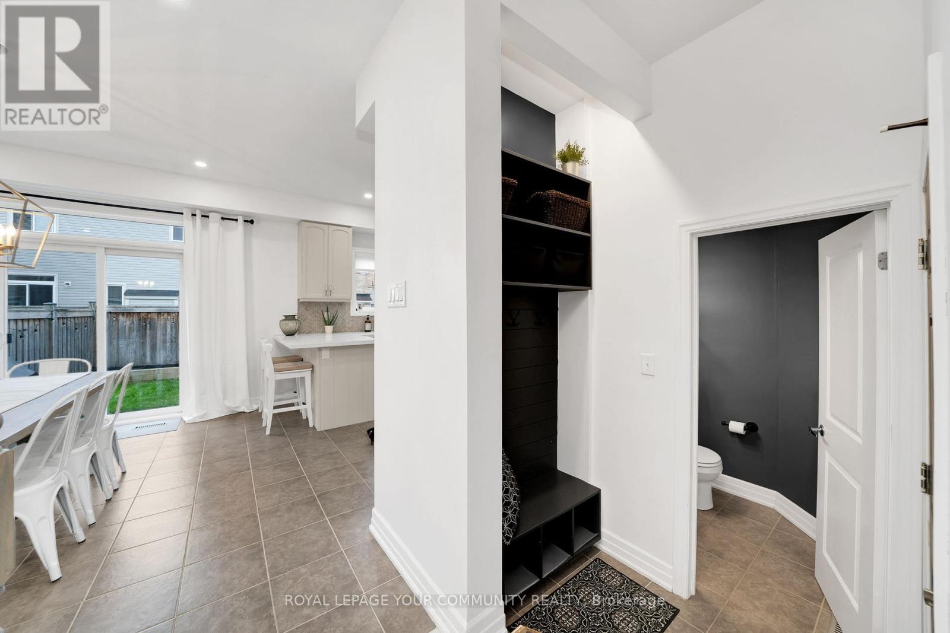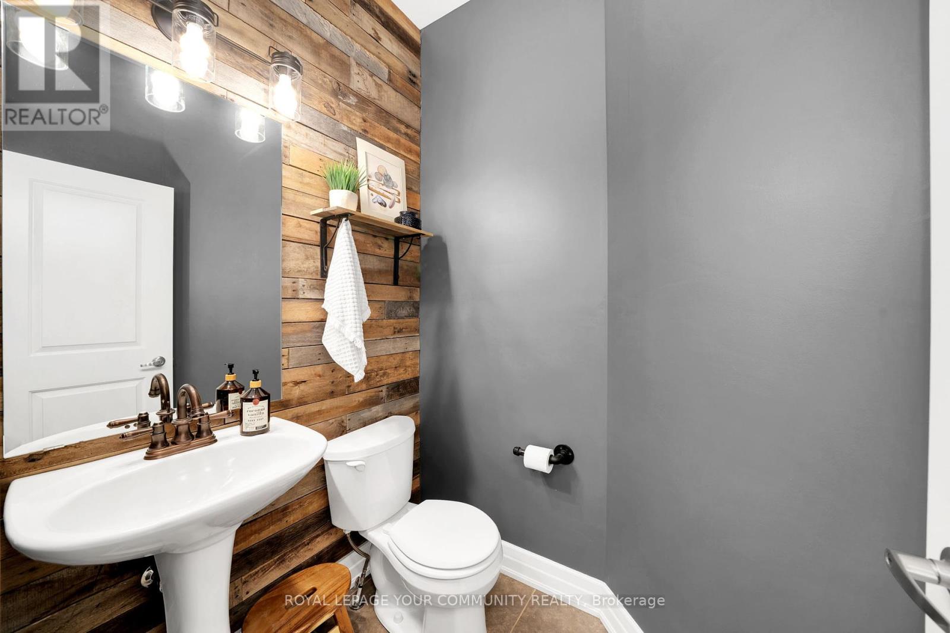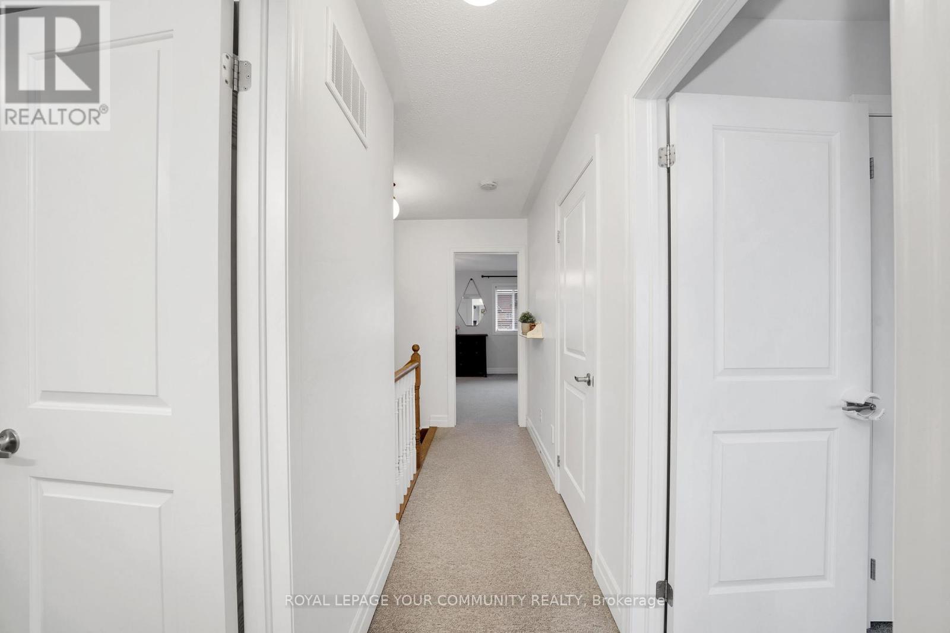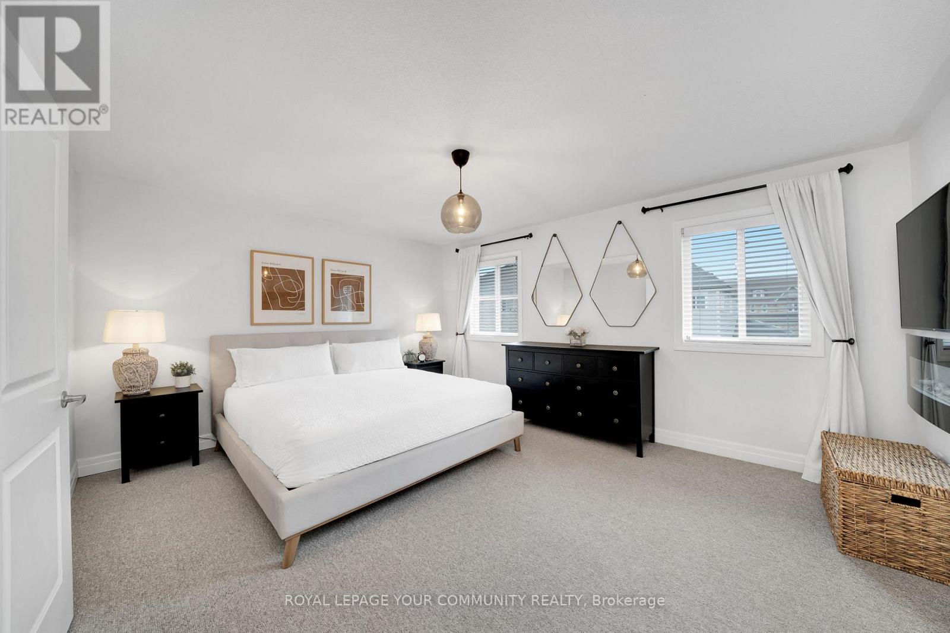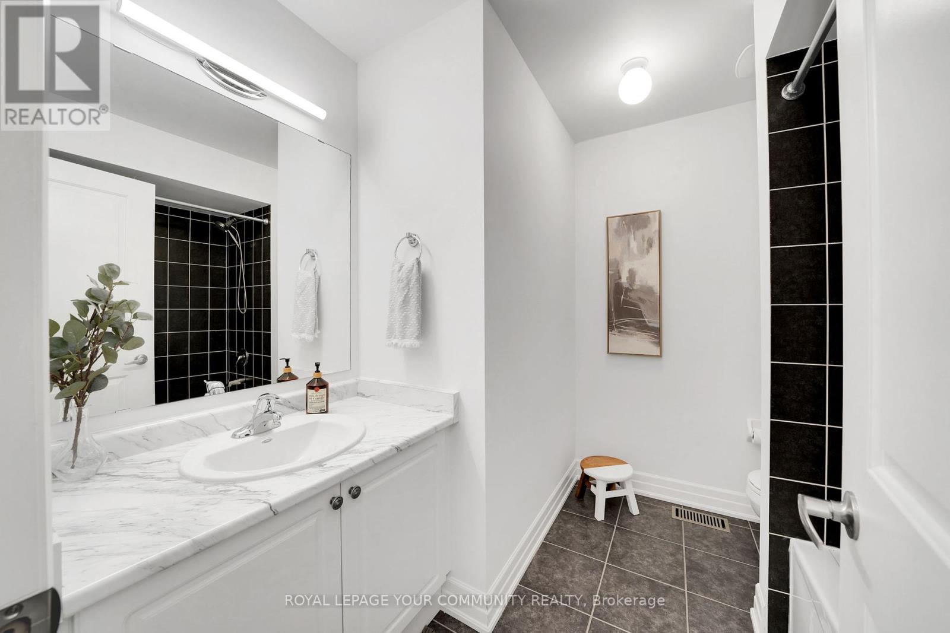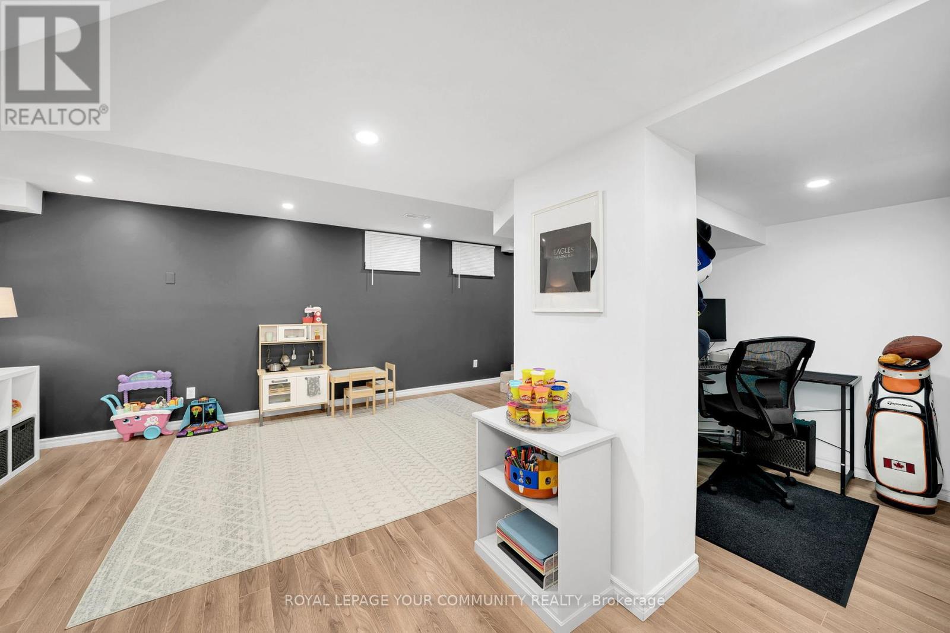3 Bedroom
3 Bathroom
Central Air Conditioning
Forced Air
$799,000
Don't miss this opportunity to buy in the desirable neighborhood of Simcoe Landing! Live like a semi-detached! 1 Side only attached by garage. Situated on a quiet, family friendly street, this freehold town features modern finishes throughout. 3 great sized bedrooms and 3 bathrooms. Bright open concept, functional layout w/ Hardwood floors into Large eat-in kitchen, upgraded with quartz countertops, custom backsplash and stainless steel appliances. Primary bedroom w/large walk-in closet & newly renovated 4 pc Ensuite. Enjoy even more living space in the professionally finished basement. 9' ceiling on main. Garage access to inside. Professionally Landscaped yard. **Bonus: access to backyard from garage**. Complete Pride Of Ownership! Walking distance to schools, parks, minutes to Willow beach, the ROC, Shopping and HWY 404. (id:27910)
Open House
This property has open houses!
Starts at:
2:00 pm
Ends at:
4:00 pm
Property Details
|
MLS® Number
|
N9370060 |
|
Property Type
|
Single Family |
|
Community Name
|
Keswick South |
|
AmenitiesNearBy
|
Beach, Park |
|
ParkingSpaceTotal
|
3 |
Building
|
BathroomTotal
|
3 |
|
BedroomsAboveGround
|
3 |
|
BedroomsTotal
|
3 |
|
Appliances
|
Dishwasher, Dryer, Refrigerator, Stove, Washer, Window Coverings |
|
BasementDevelopment
|
Finished |
|
BasementType
|
N/a (finished) |
|
ConstructionStyleAttachment
|
Attached |
|
CoolingType
|
Central Air Conditioning |
|
ExteriorFinish
|
Vinyl Siding |
|
FlooringType
|
Hardwood, Ceramic, Carpeted |
|
HalfBathTotal
|
1 |
|
HeatingFuel
|
Natural Gas |
|
HeatingType
|
Forced Air |
|
StoriesTotal
|
2 |
|
Type
|
Row / Townhouse |
|
UtilityWater
|
Municipal Water |
Parking
Land
|
Acreage
|
No |
|
FenceType
|
Fenced Yard |
|
LandAmenities
|
Beach, Park |
|
Sewer
|
Sanitary Sewer |
|
SizeDepth
|
88 Ft ,6 In |
|
SizeFrontage
|
24 Ft ,7 In |
|
SizeIrregular
|
24.61 X 88.58 Ft |
|
SizeTotalText
|
24.61 X 88.58 Ft |
Rooms
| Level |
Type |
Length |
Width |
Dimensions |
|
Second Level |
Primary Bedroom |
4.6 m |
3.94 m |
4.6 m x 3.94 m |
|
Second Level |
Bedroom 2 |
2.79 m |
3.81 m |
2.79 m x 3.81 m |
|
Second Level |
Bedroom 3 |
3.58 m |
3.43 m |
3.58 m x 3.43 m |
|
Main Level |
Living Room |
5.92 m |
3.75 m |
5.92 m x 3.75 m |
|
Main Level |
Sitting Room |
|
|
Measurements not available |
|
Main Level |
Kitchen |
2.85 m |
3.28 m |
2.85 m x 3.28 m |
|
Main Level |
Eating Area |
3.56 m |
3.71 m |
3.56 m x 3.71 m |
















