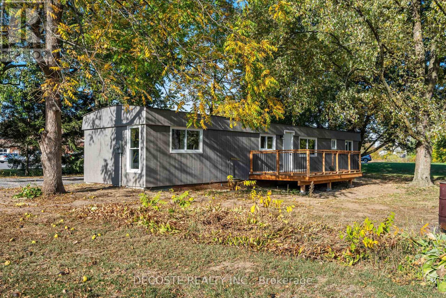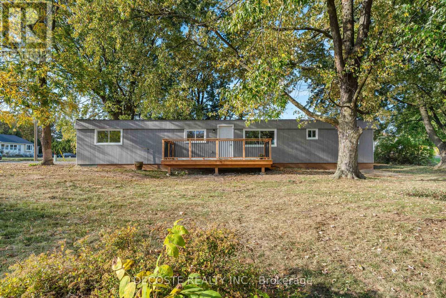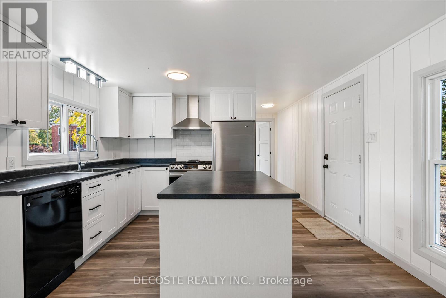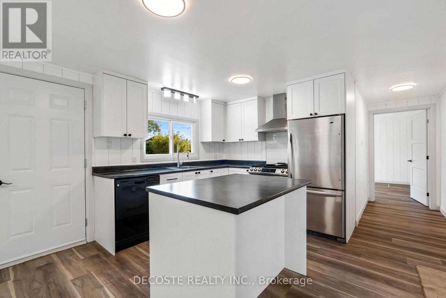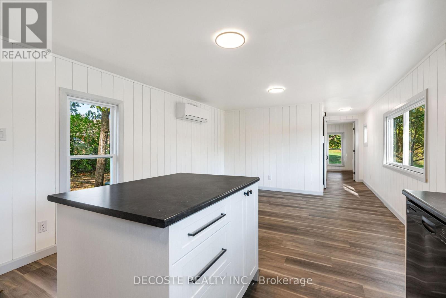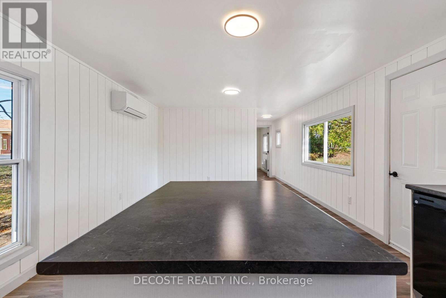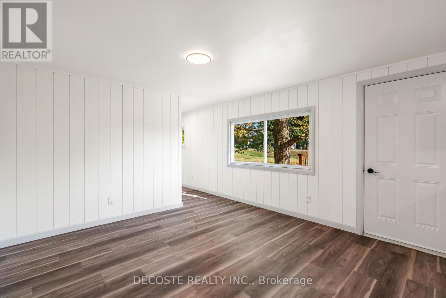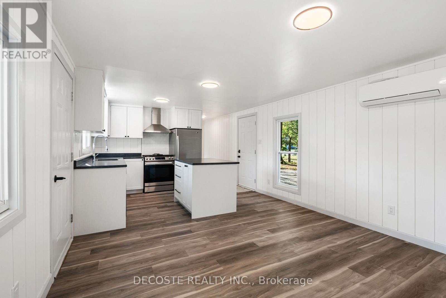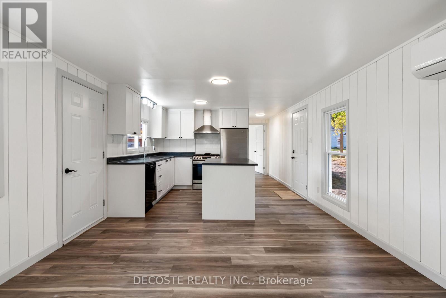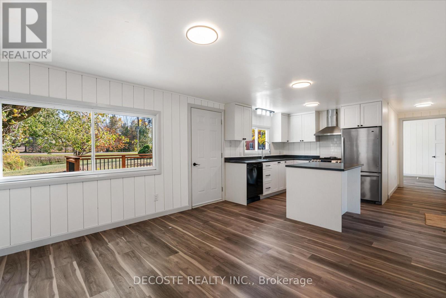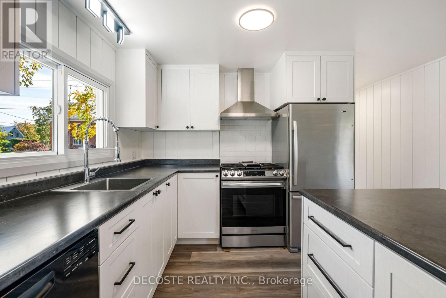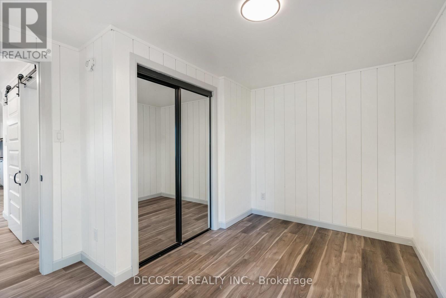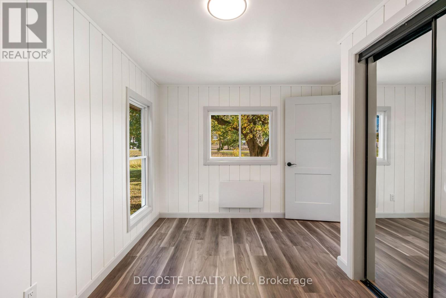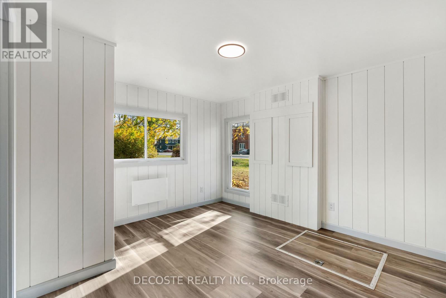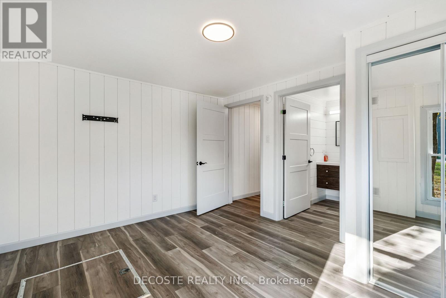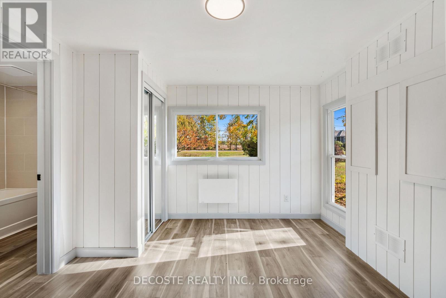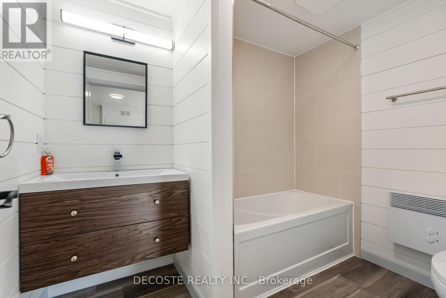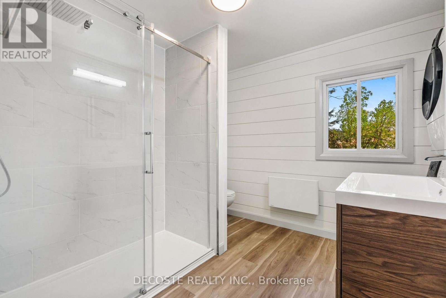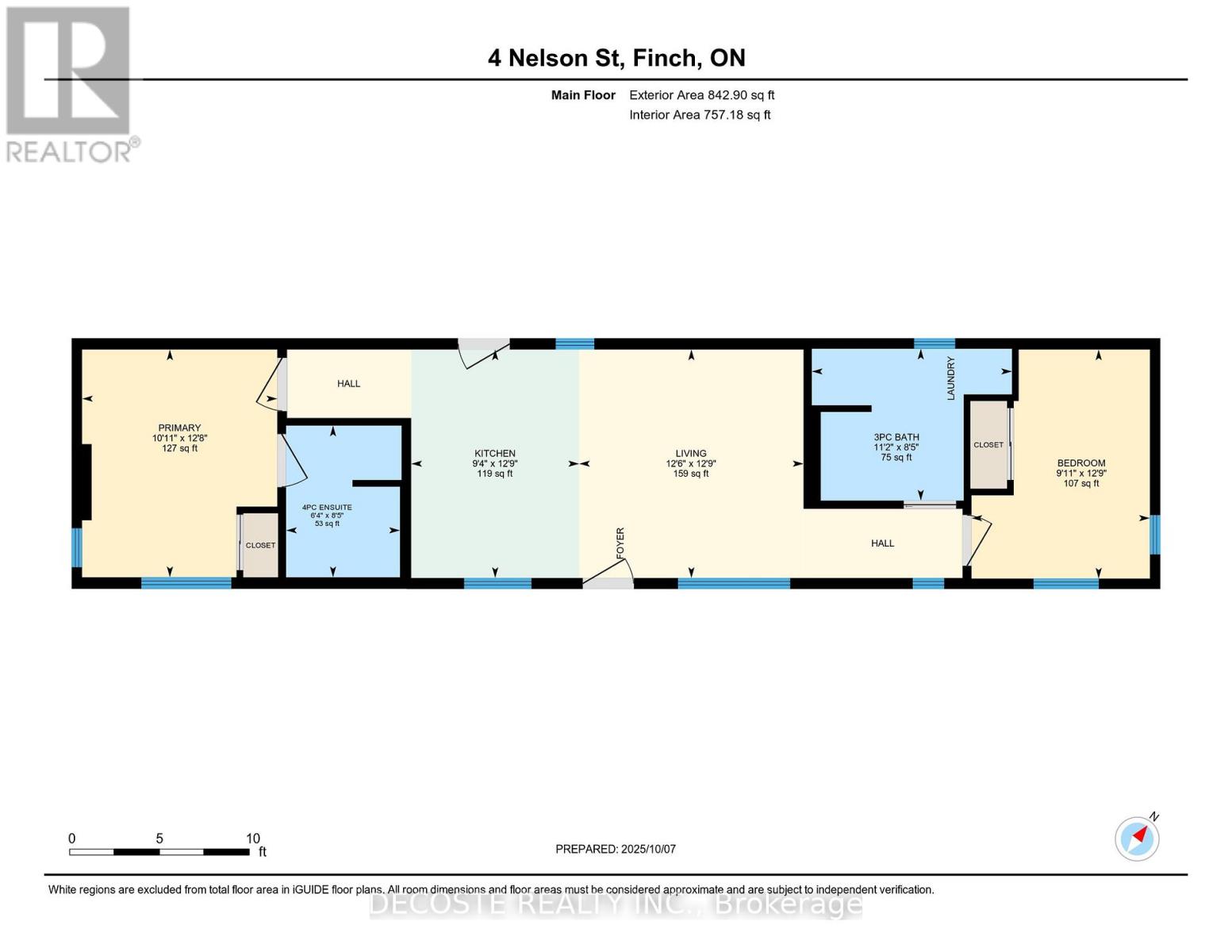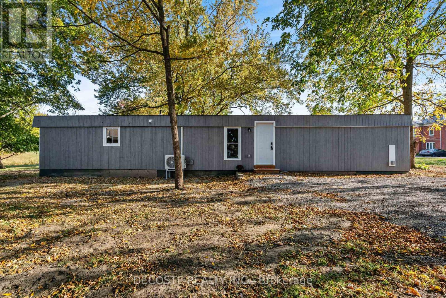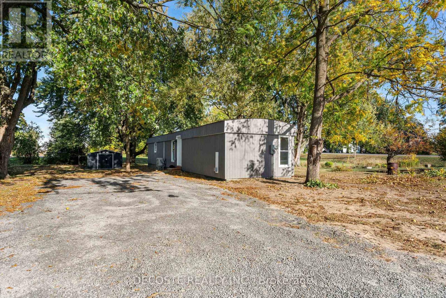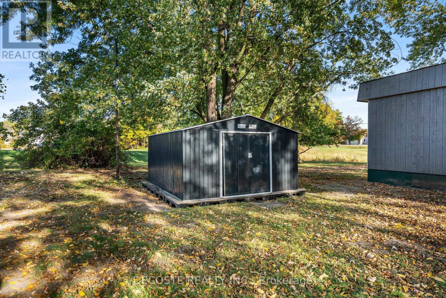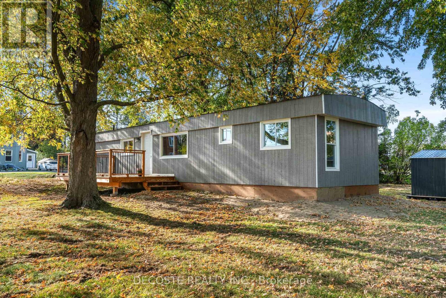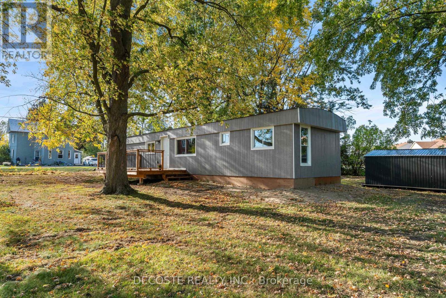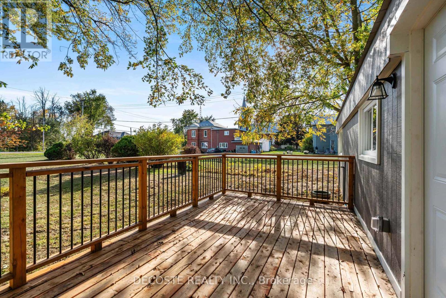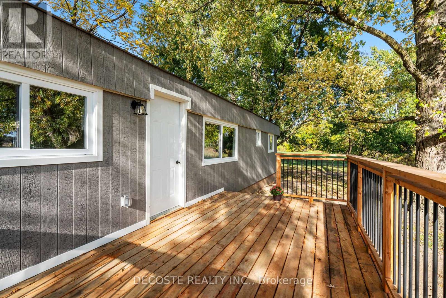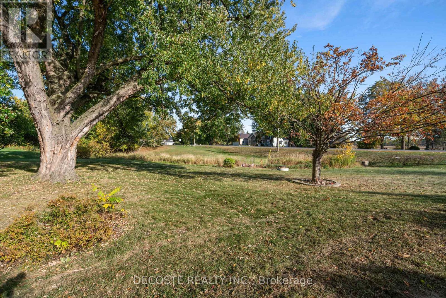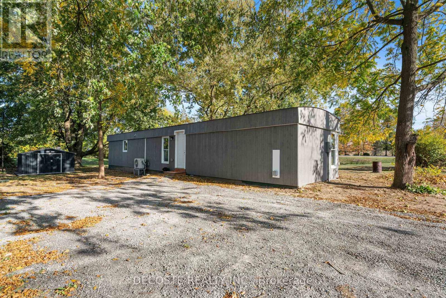4 Nelson Street North Stormont, Ontario K0C 1K0
$299,000
Completely Rebuilt Home in Finch! Welcome to 4 Nelson Street, a beautifully redone home located in the quiet farming community of Finch-just 30 minutes from Cornwall and 50 minutes from Ottawa. This former mobile home has been completely rebuilt from top to bottom, offering worry-free living with municipal water and sewer services. The home features 2 good-sized bedrooms, 2 full bathrooms, and an open-concept kitchen and living area. Everything inside and out is new, including the kitchen, flooring, drywall, bathrooms, exterior CanExel siding, metal roof, skirting, wall insulation, electrical with 200-amp panel, and on-demand electric hot water system. Set on a beautiful lot surrounded by mature trees, the property has a peaceful, park-like atmosphere with a charming stream and footbridge crossing the middle of the yard. A truly serene setting - the perfect place to call home. (id:28469)
Property Details
| MLS® Number | X12528312 |
| Property Type | Single Family |
| Community Name | 709 - Finch |
| Features | Irregular Lot Size, Sloping, Flat Site, Carpet Free |
| Parking Space Total | 5 |
Building
| Bathroom Total | 2 |
| Bedrooms Above Ground | 2 |
| Bedrooms Total | 2 |
| Age | 31 To 50 Years |
| Appliances | Dishwasher, Dryer, Stove, Washer, Refrigerator |
| Architectural Style | Bungalow |
| Basement Type | None |
| Construction Style Other | Manufactured |
| Cooling Type | Wall Unit |
| Exterior Finish | Aluminum Siding |
| Heating Fuel | Electric |
| Heating Type | Heat Pump, Baseboard Heaters |
| Stories Total | 1 |
| Size Interior | 700 - 1,100 Ft2 |
| Type | Modular |
| Utility Water | Municipal Water |
Parking
| No Garage |
Land
| Acreage | No |
| Sewer | Sanitary Sewer |
| Size Depth | 248 Ft ,6 In |
| Size Frontage | 100 Ft |
| Size Irregular | 100 X 248.5 Ft |
| Size Total Text | 100 X 248.5 Ft |
| Zoning Description | Res |
Rooms
| Level | Type | Length | Width | Dimensions |
|---|---|---|---|---|
| Main Level | Bathroom | 2.58 m | 3.4 m | 2.58 m x 3.4 m |
| Main Level | Bathroom | 2.57 m | 1.93 m | 2.57 m x 1.93 m |
| Main Level | Bedroom 2 | 3.89 m | 3.03 m | 3.89 m x 3.03 m |
| Main Level | Kitchen | 3.88 m | 2.85 m | 3.88 m x 2.85 m |
| Main Level | Living Room | 3.88 m | 3.81 m | 3.88 m x 3.81 m |
| Main Level | Primary Bedroom | 3.87 m | 3.32 m | 3.87 m x 3.32 m |
Utilities
| Electricity | Installed |
| Sewer | Installed |

