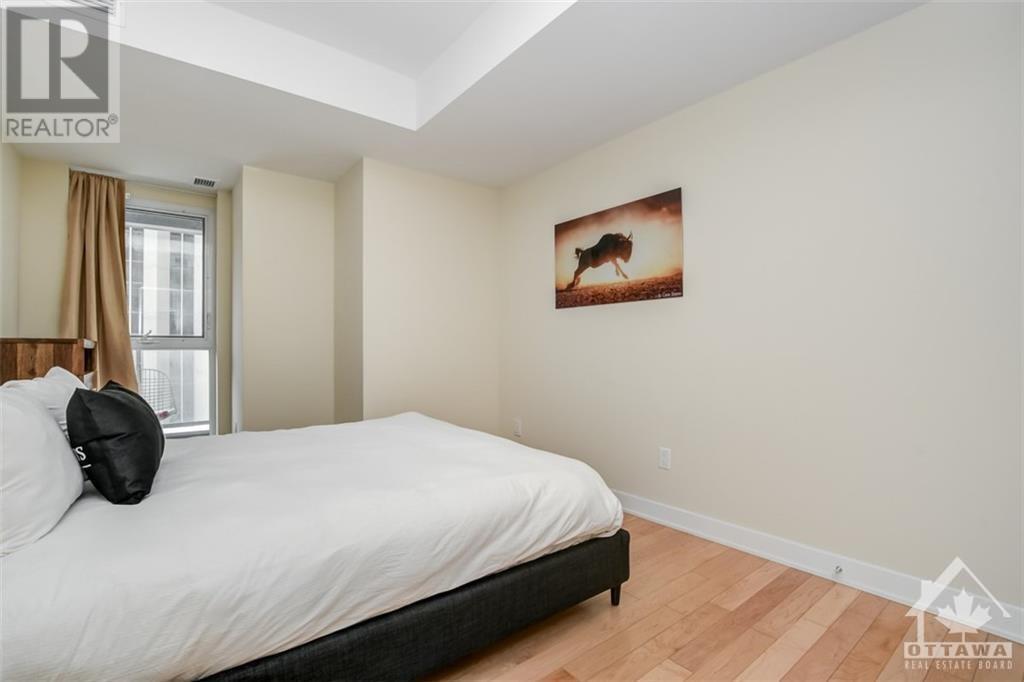1 Bedroom
1 Bathroom
Central Air Conditioning
Forced Air
$2,475 Monthly
Discover Tribeca East in the heart of downtown! This spacious 875 sq. ft. one-bedroom + den condo (den is 11'4"x8'5", perfect as a second bedroom) is nestled in the vibrant Parliament District. Boasting floor-to-ceiling windows, hardwood floors, a balcony, and a chef's kitchen with granite countertops and a dining peninsula, this unit is both stylish and functional. Enjoy direct access to Farm Boy, the wine shop, and the nearby LRT. A+ amenities include a landscaped terrace with BBQs, indoor pool, gym, lounge, concierge, guest suites, and more. Heated underground parking and a storage locker are included. Available January 1, 2025—urban living at its finest! (id:28469)
Property Details
|
MLS® Number
|
1420526 |
|
Property Type
|
Single Family |
|
Neigbourhood
|
Centretown |
|
ParkingSpaceTotal
|
1 |
Building
|
BathroomTotal
|
1 |
|
BedroomsAboveGround
|
1 |
|
BedroomsTotal
|
1 |
|
Amenities
|
Party Room, Storage - Locker, Laundry - In Suite, Guest Suite, Exercise Centre |
|
Appliances
|
Refrigerator, Dishwasher, Dryer, Microwave Range Hood Combo, Stove, Washer |
|
BasementDevelopment
|
Not Applicable |
|
BasementType
|
None (not Applicable) |
|
ConstructedDate
|
2015 |
|
CoolingType
|
Central Air Conditioning |
|
ExteriorFinish
|
Aluminum Siding, Brick |
|
FlooringType
|
Hardwood, Tile |
|
HeatingFuel
|
Natural Gas |
|
HeatingType
|
Forced Air |
|
StoriesTotal
|
1 |
|
Type
|
Apartment |
|
UtilityWater
|
Municipal Water |
Parking
Land
|
Acreage
|
No |
|
Sewer
|
Municipal Sewage System |
|
SizeIrregular
|
* Ft X * Ft |
|
SizeTotalText
|
* Ft X * Ft |
|
ZoningDescription
|
Residential Condo |
Rooms
| Level |
Type |
Length |
Width |
Dimensions |
|
Main Level |
Kitchen |
|
|
10'4" x 8'9" |
|
Main Level |
Living Room |
|
|
11'6" x 10'2" |
|
Main Level |
Dining Room |
|
|
13'8" x 10'0" |
|
Main Level |
Primary Bedroom |
|
|
13'5" x 10'0" |
|
Main Level |
Den |
|
|
11'4" x 8'5" |
|
Main Level |
Full Bathroom |
|
|
Measurements not available |
|
Main Level |
Foyer |
|
|
Measurements not available |
|
Main Level |
Utility Room |
|
|
Measurements not available |
































