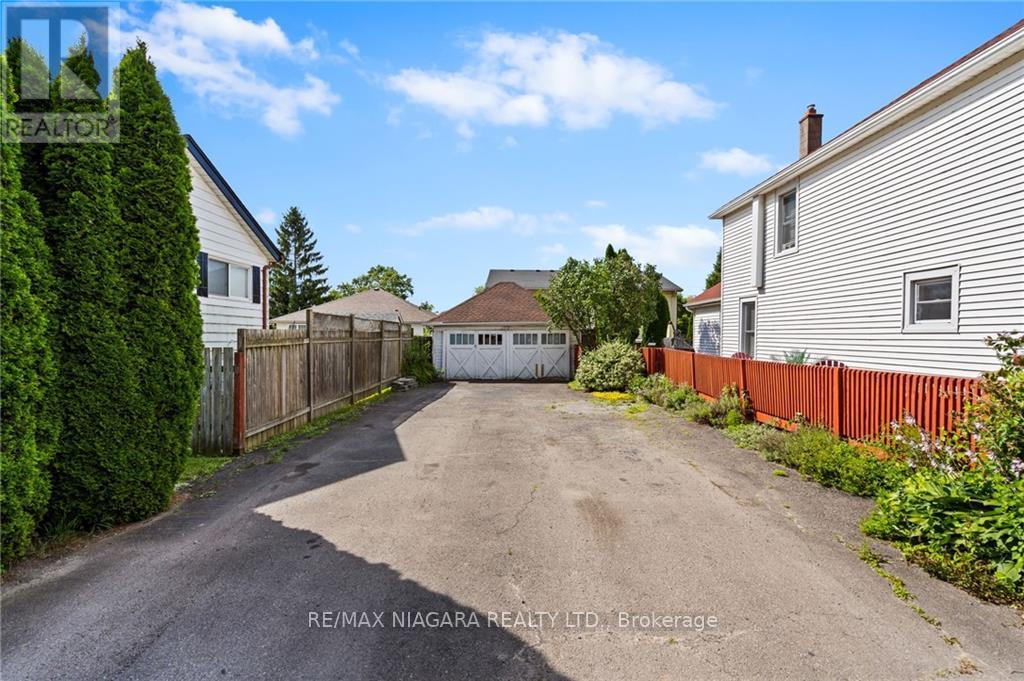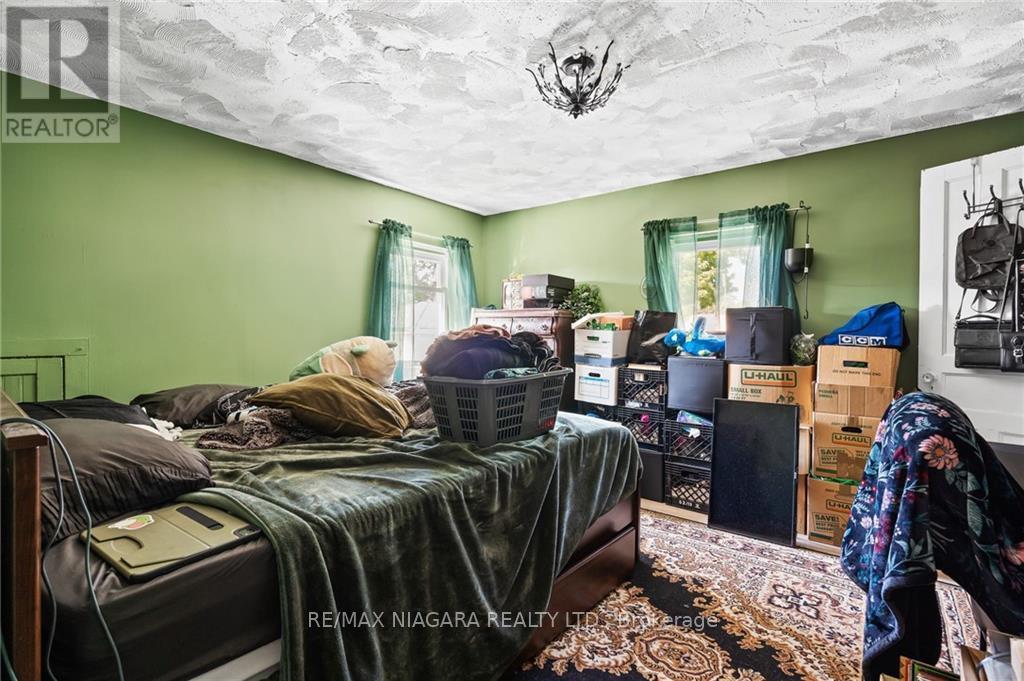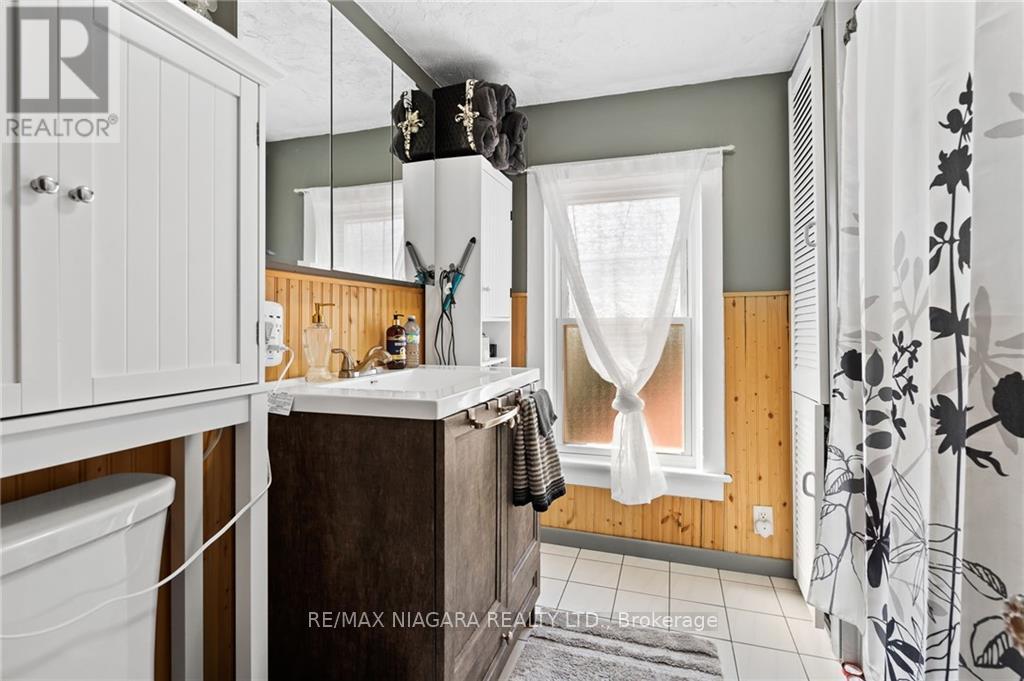2 Bedroom
1 Bathroom
Fireplace
Forced Air
$525,000
Charming Century Home in the Heart of Chippawa! This well-maintained two-storey century home is perfectly located on a beautiful double lot in Chippawa. Youll be just a short walk or bike ride away from Chippewa Creek, the Niagara River, schools, parks, tennis courts, and grocery stores. The main floor features an open concept with a bright kitchen and island, plus convenient main floor laundry with extra toilet. Upstairs, there are two spacious bedrooms. You can also turn it back into a Three bedroom upstairs as it once was. The home has great curb appeal with a wraparound front porch and a double car driveway with space for your vehicles or boat. The 17' x 19.5' detached garage is perfect for additional storage, or man cave. The fully fenced backyard includes a patio and garden shed is perfect for hosting. Dont miss your chance to make this charming home yours. (id:27910)
Property Details
|
MLS® Number
|
X9252965 |
|
Property Type
|
Single Family |
|
ParkingSpaceTotal
|
6 |
Building
|
BathroomTotal
|
1 |
|
BedroomsAboveGround
|
2 |
|
BedroomsTotal
|
2 |
|
Appliances
|
Dishwasher, Dryer, Refrigerator, Stove, Washer |
|
BasementType
|
Partial |
|
ConstructionStyleAttachment
|
Detached |
|
ExteriorFinish
|
Vinyl Siding |
|
FireplacePresent
|
Yes |
|
FoundationType
|
Block, Poured Concrete |
|
HeatingFuel
|
Natural Gas |
|
HeatingType
|
Forced Air |
|
StoriesTotal
|
2 |
|
Type
|
House |
|
UtilityWater
|
Municipal Water |
Parking
Land
|
Acreage
|
No |
|
Sewer
|
Sanitary Sewer |
|
SizeDepth
|
88 Ft |
|
SizeFrontage
|
60 Ft |
|
SizeIrregular
|
60 X 88 Ft |
|
SizeTotalText
|
60 X 88 Ft |
Rooms
| Level |
Type |
Length |
Width |
Dimensions |
|
Basement |
Other |
4.85 m |
9.91 m |
4.85 m x 9.91 m |
|
Main Level |
Foyer |
1.78 m |
4.47 m |
1.78 m x 4.47 m |
|
Main Level |
Laundry Room |
1.78 m |
3.43 m |
1.78 m x 3.43 m |
|
Main Level |
Kitchen |
4.01 m |
3.58 m |
4.01 m x 3.58 m |
|
Main Level |
Dining Room |
4.01 m |
4.04 m |
4.01 m x 4.04 m |
|
Main Level |
Living Room |
4.01 m |
4.93 m |
4.01 m x 4.93 m |
|
Main Level |
Primary Bedroom |
4.01 m |
4.19 m |
4.01 m x 4.19 m |
|
Main Level |
Bedroom |
4.01 m |
3.91 m |
4.01 m x 3.91 m |
|
Main Level |
Bathroom |
|
|
Measurements not available |





















