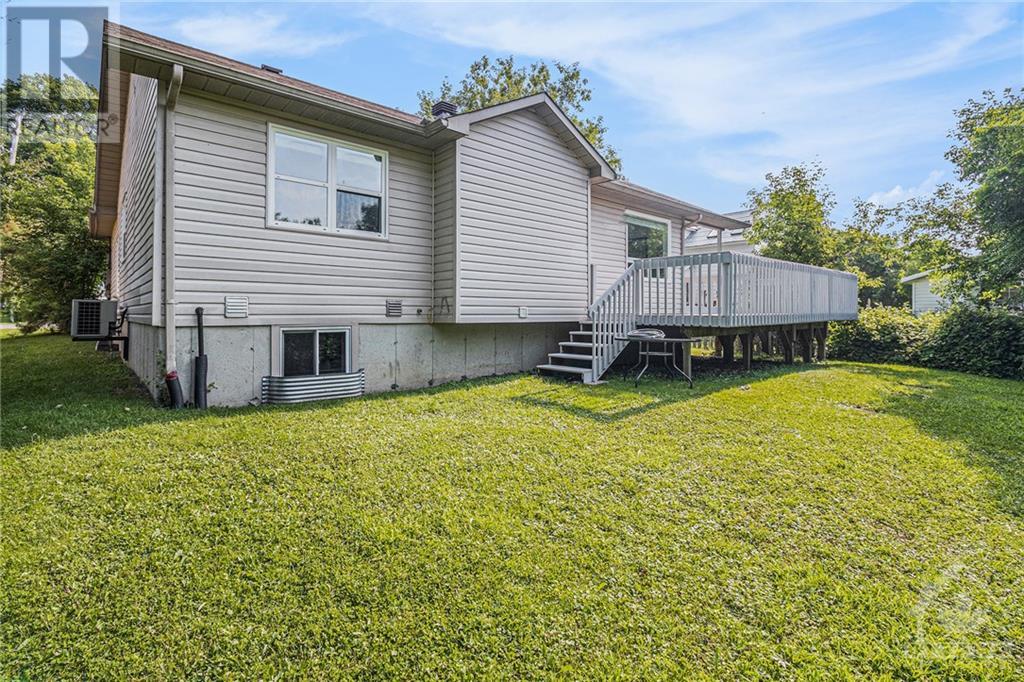3 Bedroom
2 Bathroom
Bungalow
Central Air Conditioning
Forced Air
$599,900
Welcome to 411 Brock Street East, a beautiful 3 bedroom, 2 bathroom home located in the picturesque village of Merrickville. This bungalow, situated on a quiet street close to the conveniences of town, offers a perfect blend of comfort and tranquility. Upon entering,you are greeted by a cozy living space adorned with natural light filtering through the many main floor windows.The dining area overlooks the newly refinished deck and lush trees inviting you to enjoy meals with a view. The outdoor space with no rear neighbours offers privacy and an expansive space perfect for relaxation and entertaining guests.The bedrooms are conveniently located on the main floor and include a main bathroom and full ensuite attached to the primary bedroom. Nestled along the scenic banks of the Rideau Canal, Merrickville beckons with its quaint charm and rich heritage. Come out and to see this home and enjoy the beauty of the surrounding area. Don't miss the opportunity to make this beautiful home yours. (id:28469)
Open House
This property has open houses!
Starts at:
2:00 pm
Ends at:
4:00 pm
Property Details
|
MLS® Number
|
1404143 |
|
Property Type
|
Single Family |
|
Neigbourhood
|
Merrickville |
|
AmenitiesNearBy
|
Shopping |
|
CommunityFeatures
|
Family Oriented |
|
Easement
|
None |
|
Features
|
Automatic Garage Door Opener |
|
ParkingSpaceTotal
|
4 |
|
RoadType
|
Paved Road |
Building
|
BathroomTotal
|
2 |
|
BedroomsAboveGround
|
3 |
|
BedroomsTotal
|
3 |
|
Appliances
|
Refrigerator, Dishwasher, Stove, Blinds |
|
ArchitecturalStyle
|
Bungalow |
|
BasementDevelopment
|
Partially Finished |
|
BasementType
|
Full (partially Finished) |
|
ConstructedDate
|
1999 |
|
ConstructionStyleAttachment
|
Detached |
|
CoolingType
|
Central Air Conditioning |
|
ExteriorFinish
|
Siding |
|
FlooringType
|
Hardwood, Laminate, Tile |
|
FoundationType
|
Poured Concrete |
|
HeatingFuel
|
Natural Gas |
|
HeatingType
|
Forced Air |
|
StoriesTotal
|
1 |
|
Type
|
House |
|
UtilityWater
|
Municipal Water |
Parking
|
Attached Garage
|
|
|
Inside Entry
|
|
|
Interlocked
|
|
Land
|
Acreage
|
No |
|
LandAmenities
|
Shopping |
|
Sewer
|
Municipal Sewage System |
|
SizeDepth
|
107 Ft |
|
SizeFrontage
|
66 Ft |
|
SizeIrregular
|
66 Ft X 107 Ft |
|
SizeTotalText
|
66 Ft X 107 Ft |
|
ZoningDescription
|
Residential |
Rooms
| Level |
Type |
Length |
Width |
Dimensions |
|
Basement |
Recreation Room |
|
|
21'10" x 28'3" |
|
Main Level |
Kitchen |
|
|
13'1" x 11'3" |
|
Main Level |
Foyer |
|
|
9'7" x 5'7" |
|
Main Level |
Dining Room |
|
|
7'11" x 10'2" |
|
Main Level |
Primary Bedroom |
|
|
10'6" x 11'2" |
|
Main Level |
3pc Ensuite Bath |
|
|
8'7" x 5'9" |
|
Main Level |
Bedroom |
|
|
8'10" x 9'2" |
|
Main Level |
Bedroom |
|
|
8'8" x 9'2" |
|
Main Level |
3pc Bathroom |
|
|
8'7" x 7'4" |
|
Main Level |
Laundry Room |
|
|
5'7" x 9'2" |
|
Main Level |
Living Room |
|
|
13'10" x 15'2" |































