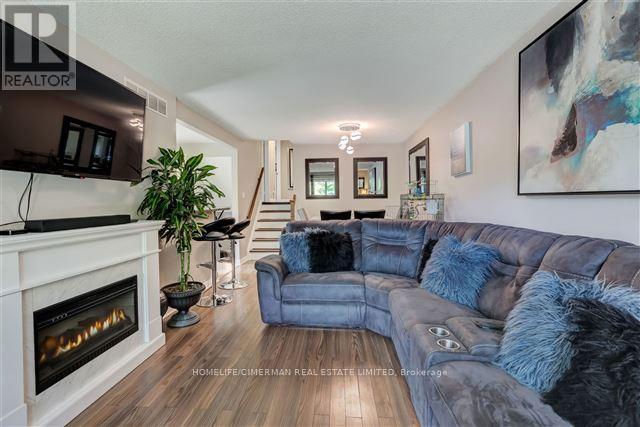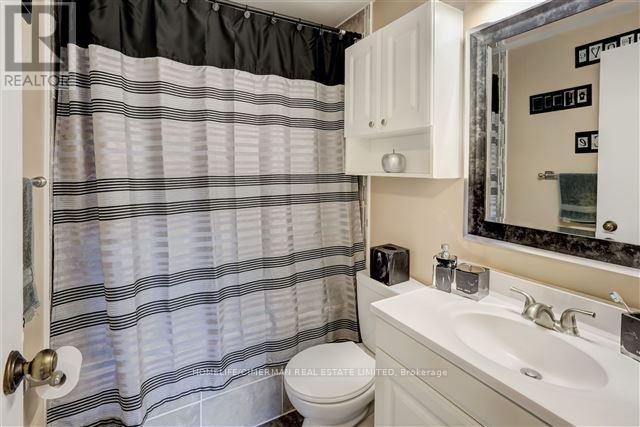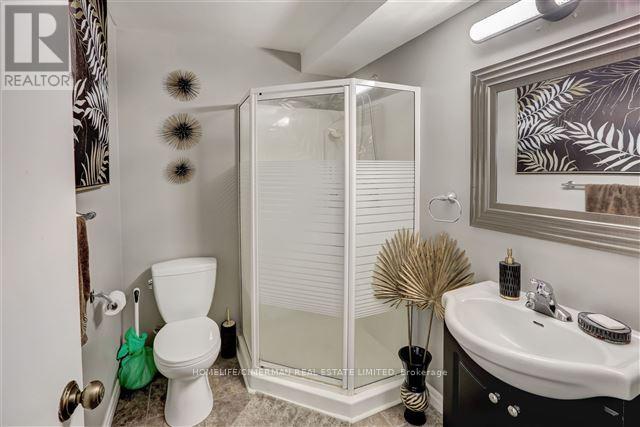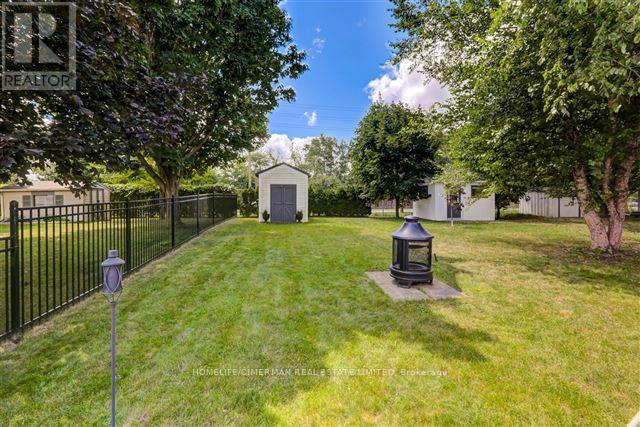3 Bedroom
2 Bathroom
Central Air Conditioning
Forced Air
$699,900
Welcome to 417 A Dayna Crescent. This beautiful 3-level back-split feature 3 bedrooms and 2 bathrooms and is situated on a spacious lot, providing ample room for outdoor activities and gardening. The home is located on a quiet street and offers well-appointed living, dining, family and bedroom area with plenty of natural light. It's the perfect blend of comfort and convenience to meet all your family's needs. Don't miss the opportunity to make the delightful property your own! **** EXTRAS **** New air conditioner in May 2023, new furnace in May 2023, Hot Water Tank replaced in 2024: Navien 240 Tankless Water Heater (Model #NPE-240S2-NG), Roof replaced in 2018. (id:27910)
Property Details
|
MLS® Number
|
X9254329 |
|
Property Type
|
Single Family |
|
ParkingSpaceTotal
|
2 |
Building
|
BathroomTotal
|
2 |
|
BedroomsAboveGround
|
3 |
|
BedroomsTotal
|
3 |
|
Appliances
|
Water Heater, Water Softener, Dishwasher, Dryer, Refrigerator, Stove, Washer |
|
BasementType
|
Partial |
|
ConstructionStyleAttachment
|
Semi-detached |
|
ConstructionStyleSplitLevel
|
Backsplit |
|
CoolingType
|
Central Air Conditioning |
|
ExteriorFinish
|
Brick, Vinyl Siding |
|
FlooringType
|
Hardwood, Laminate, Carpeted |
|
FoundationType
|
Concrete |
|
HeatingFuel
|
Natural Gas |
|
HeatingType
|
Forced Air |
|
Type
|
House |
|
UtilityWater
|
Municipal Water |
Land
|
Acreage
|
No |
|
Sewer
|
Sanitary Sewer |
|
SizeDepth
|
148 Ft ,7 In |
|
SizeFrontage
|
29 Ft ,6 In |
|
SizeIrregular
|
29.53 X 148.62 Ft |
|
SizeTotalText
|
29.53 X 148.62 Ft |
Rooms
| Level |
Type |
Length |
Width |
Dimensions |
|
Second Level |
Bedroom 2 |
3.56 m |
2.74 m |
3.56 m x 2.74 m |
|
Second Level |
Bedroom 3 |
2.67 m |
3.78 m |
2.67 m x 3.78 m |
|
Second Level |
Primary Bedroom |
3.56 m |
3.78 m |
3.56 m x 3.78 m |
|
Second Level |
Bathroom |
2.29 m |
1.52 m |
2.29 m x 1.52 m |
|
Basement |
Bathroom |
2.24 m |
1.75 m |
2.24 m x 1.75 m |
|
Basement |
Utility Room |
2.16 m |
7.37 m |
2.16 m x 7.37 m |
|
Lower Level |
Family Room |
6.83 m |
6.2 m |
6.83 m x 6.2 m |
|
Lower Level |
Recreational, Games Room |
3.33 m |
7.14 m |
3.33 m x 7.14 m |
|
Main Level |
Dining Room |
3.38 m |
3.23 m |
3.38 m x 3.23 m |
|
Main Level |
Living Room |
3.3 m |
4.17 m |
3.3 m x 4.17 m |
|
Main Level |
Kitchen |
2.29 m |
6.05 m |
2.29 m x 6.05 m |
























