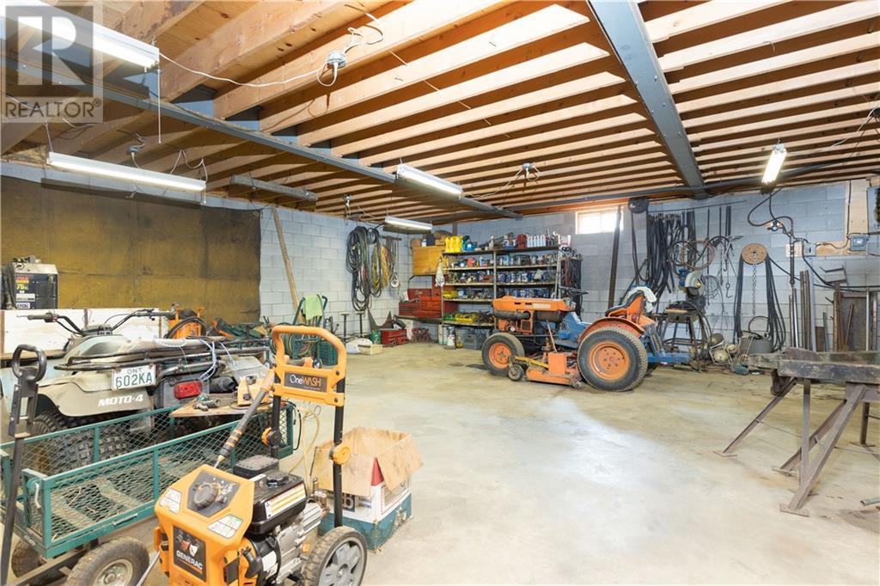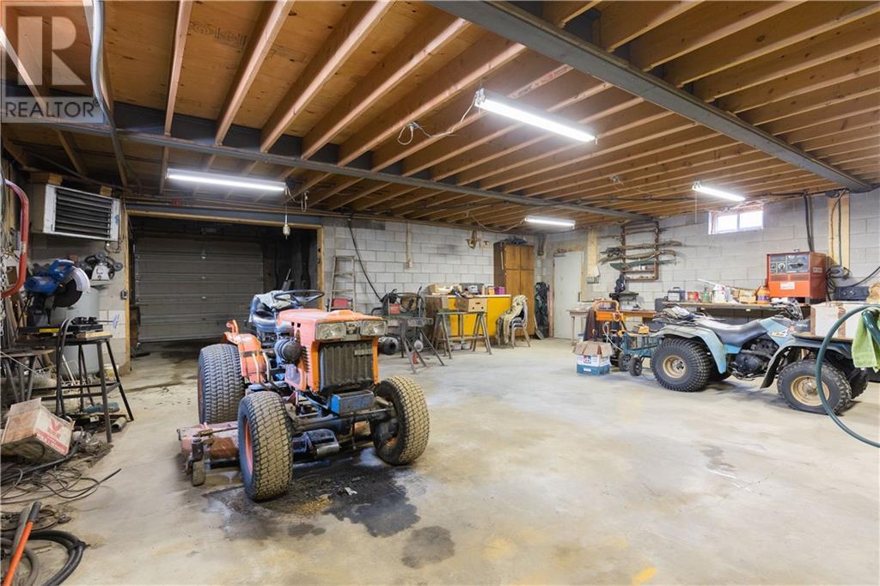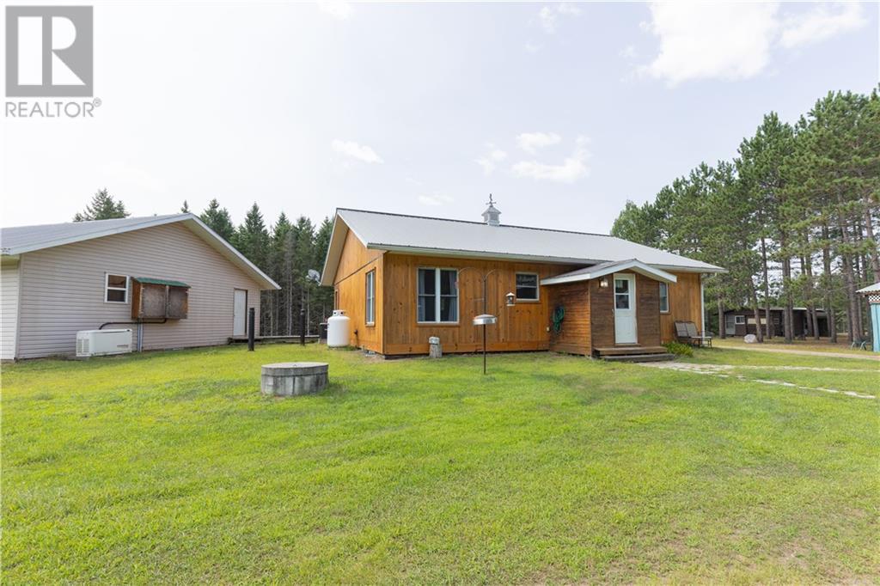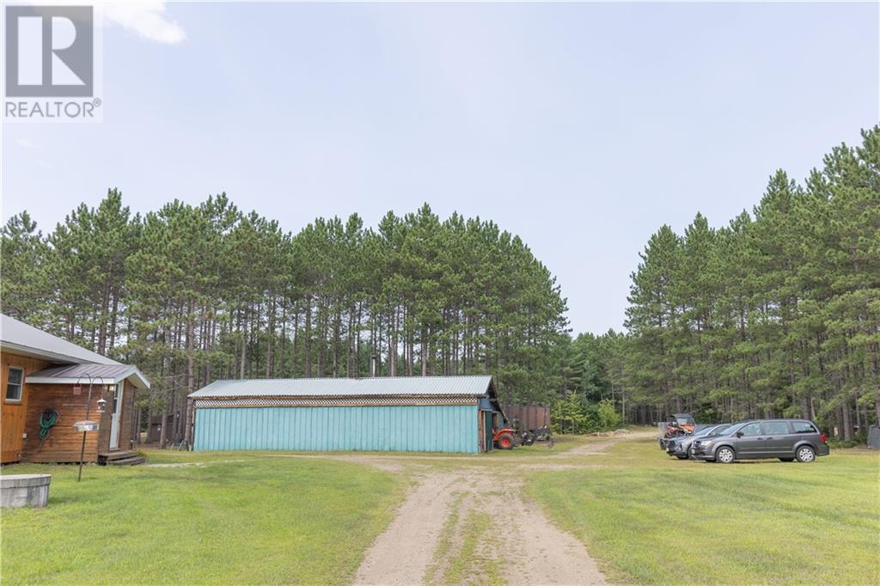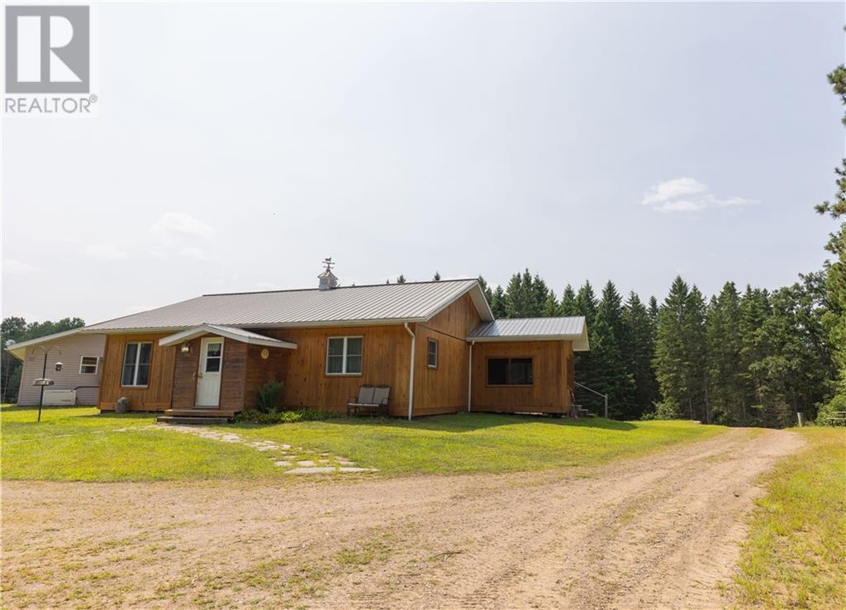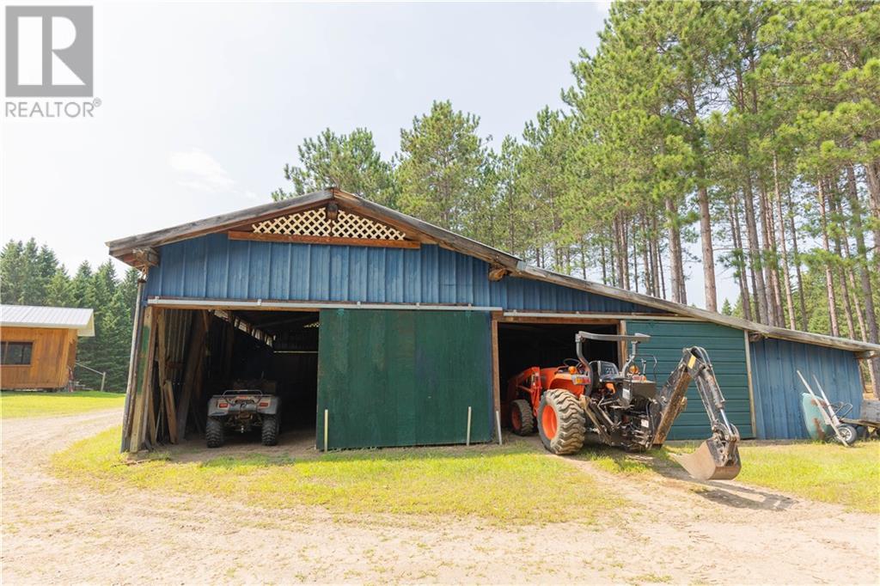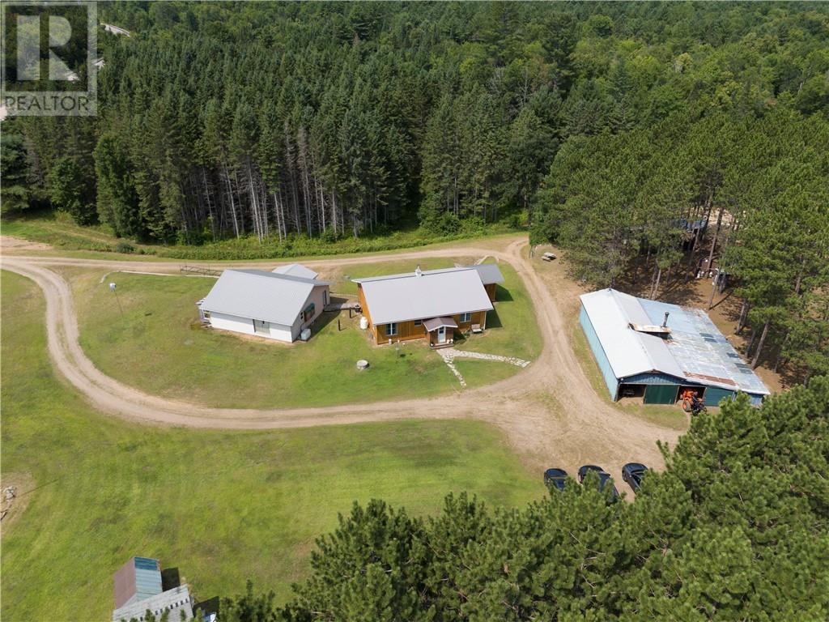3 Bedroom
2 Bathroom
Bungalow
Central Air Conditioning
Forced Air, Other
Acreage
$1,500,000
Privacy, tranquility, land and Bonnechere river access right in your backyard! From the moment you arrive, peace and tranquility greet you. The expansive driveway opens to a custom built 3 bedroom, 2 bathroom nicely appointed home with sunroom, walkout basement, and 2 storey double garage (with basement access), main floor heated woodshop, spiral stairs to lower garage with rear door access. Vast and majestic trees rise and create the most beautiful landscape. This countryside property is surrounded by approximately 96 acres of land, and winds around the stunning Bonnechere River. (Beach access from the property). It's a nature lover's and outdoor enthusiast's paradise. Snowmobiling, access to ATV trails, plenty of great fishing, hunting, trails galore, numerous outbuildings. This property has tons of potential! 24 hour irrevocable on all offers. (id:28469)
Property Details
|
MLS® Number
|
1404670 |
|
Property Type
|
Single Family |
|
Neigbourhood
|
Round Lake Road |
|
AmenitiesNearBy
|
Recreation Nearby, Water Nearby |
|
Features
|
Acreage, Park Setting, Wooded Area, Automatic Garage Door Opener |
|
ParkingSpaceTotal
|
20 |
|
RoadType
|
Paved Road |
|
StorageType
|
Storage Shed |
|
ViewType
|
River View |
Building
|
BathroomTotal
|
2 |
|
BedroomsAboveGround
|
2 |
|
BedroomsBelowGround
|
1 |
|
BedroomsTotal
|
3 |
|
Appliances
|
Refrigerator, Dishwasher, Dryer, Microwave Range Hood Combo, Stove, Washer |
|
ArchitecturalStyle
|
Bungalow |
|
BasementDevelopment
|
Partially Finished |
|
BasementType
|
Full (partially Finished) |
|
ConstructedDate
|
2007 |
|
ConstructionStyleAttachment
|
Detached |
|
CoolingType
|
Central Air Conditioning |
|
ExteriorFinish
|
Siding, Wood Siding |
|
FireProtection
|
Smoke Detectors |
|
FlooringType
|
Hardwood, Tile |
|
FoundationType
|
Block |
|
HalfBathTotal
|
1 |
|
HeatingFuel
|
Propane |
|
HeatingType
|
Forced Air, Other |
|
StoriesTotal
|
1 |
|
Type
|
House |
|
UtilityWater
|
Drilled Well |
Parking
Land
|
AccessType
|
Highway Access, Water Access |
|
Acreage
|
Yes |
|
LandAmenities
|
Recreation Nearby, Water Nearby |
|
Sewer
|
Septic System |
|
SizeIrregular
|
95 |
|
SizeTotal
|
95 Ac |
|
SizeTotalText
|
95 Ac |
|
ZoningDescription
|
Residential/farm |
Rooms
| Level |
Type |
Length |
Width |
Dimensions |
|
Basement |
Bedroom |
|
|
11'0" x 16'0" |
|
Basement |
Other |
|
|
13'0" x 15'0" |
|
Basement |
2pc Bathroom |
|
|
7'0" x 5'0" |
|
Basement |
Living Room |
|
|
24'6" x 16'6" |
|
Basement |
Storage |
|
|
5'0" x 4'0" |
|
Basement |
Mud Room |
|
|
5'0" x 7'0" |
|
Basement |
Utility Room |
|
|
5'0" x 6'0" |
|
Basement |
Other |
|
|
17'0" x 5'0" |
|
Basement |
Wine Cellar |
|
|
11'0" x 6'0" |
|
Basement |
Hobby Room |
|
|
30'0" x 29'0" |
|
Basement |
Hobby Room |
|
|
12'0" x 14'0" |
|
Main Level |
Kitchen |
|
|
15'3" x 11'1" |
|
Main Level |
Living Room |
|
|
17'0" x 17'0" |
|
Main Level |
Primary Bedroom |
|
|
12'0" x 13'6" |
|
Main Level |
Bedroom |
|
|
9'0" x 14'0" |
|
Main Level |
4pc Bathroom |
|
|
10'0" x 7'0" |
|
Main Level |
Other |
|
|
10'0" x 3'6" |
|
Main Level |
Hobby Room |
|
|
29'0" x 31'0" |
|
Other |
Workshop |
|
|
50'0" x 35'0" |
Utilities















