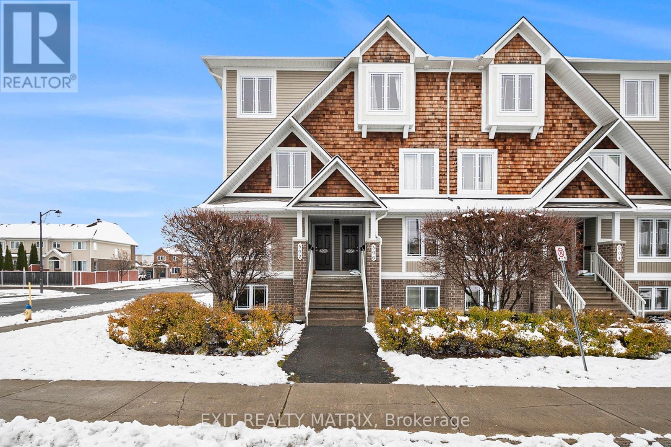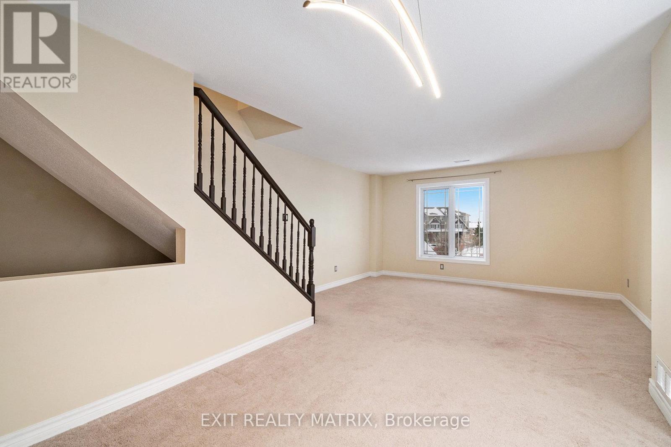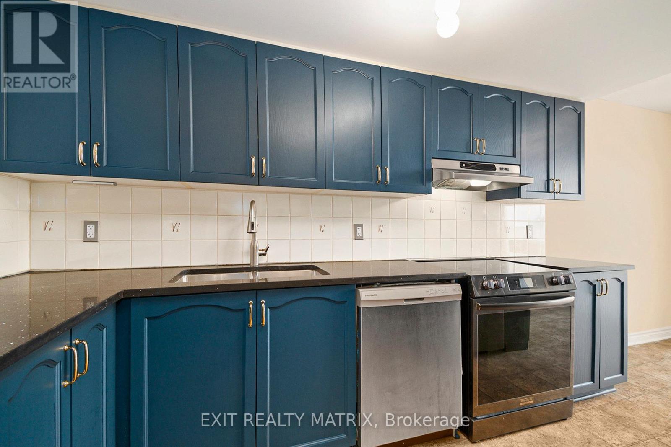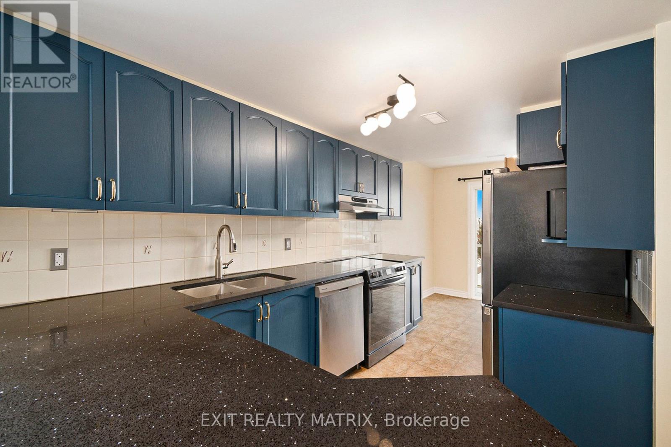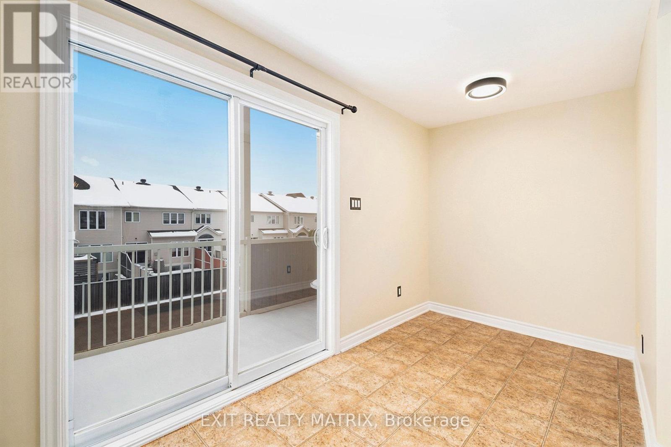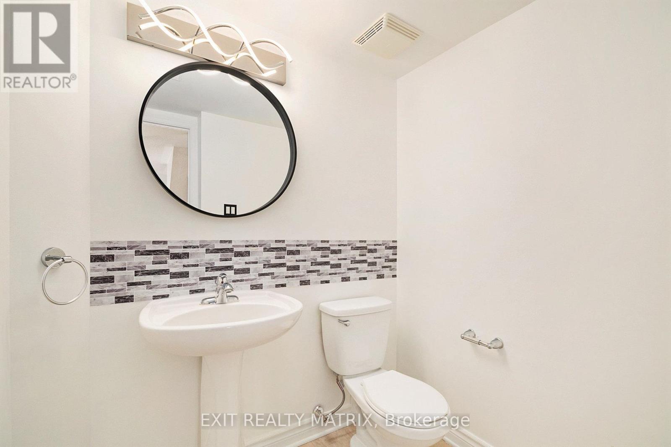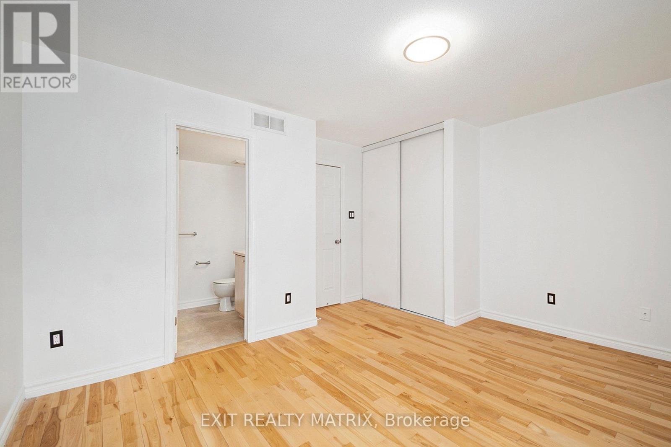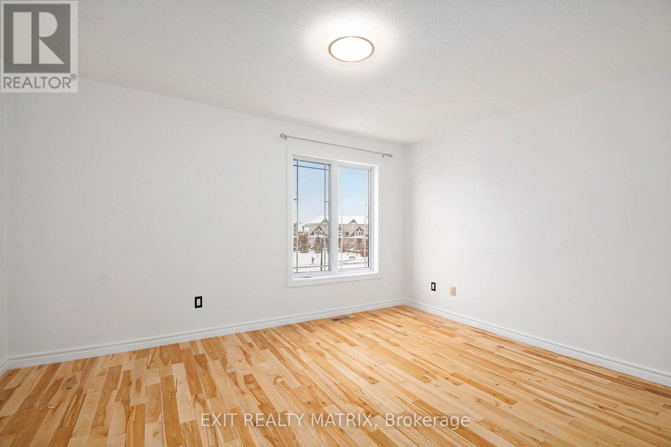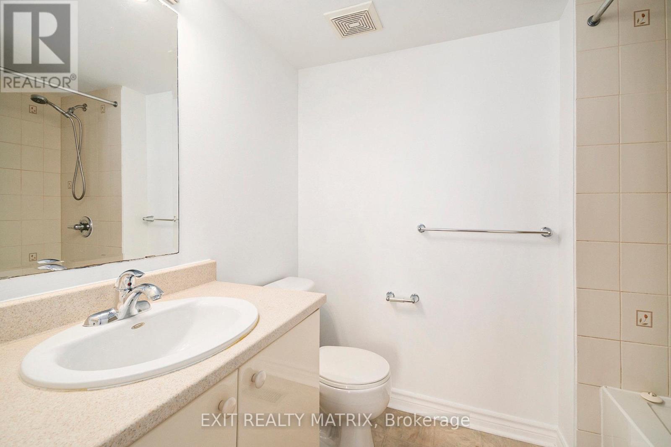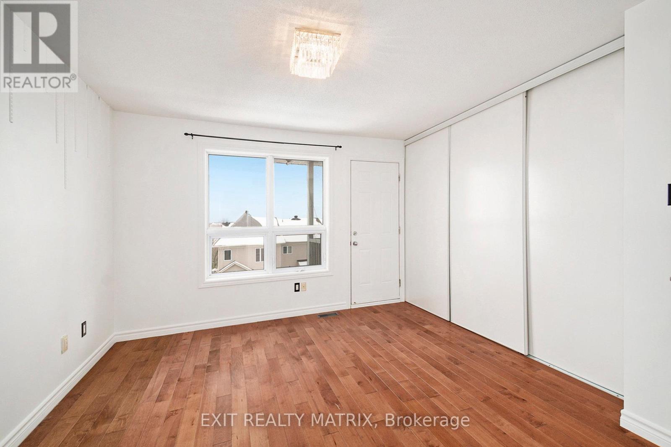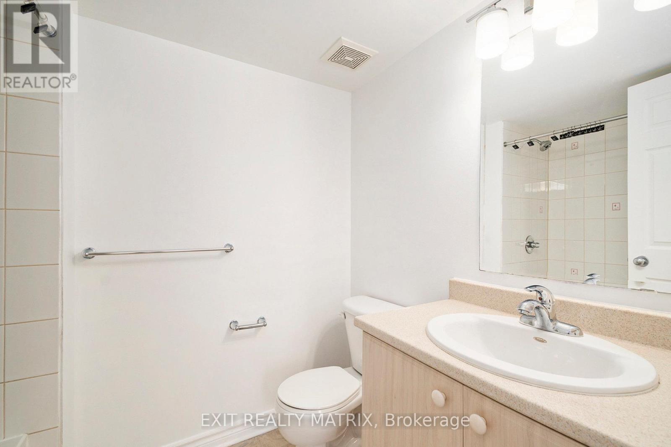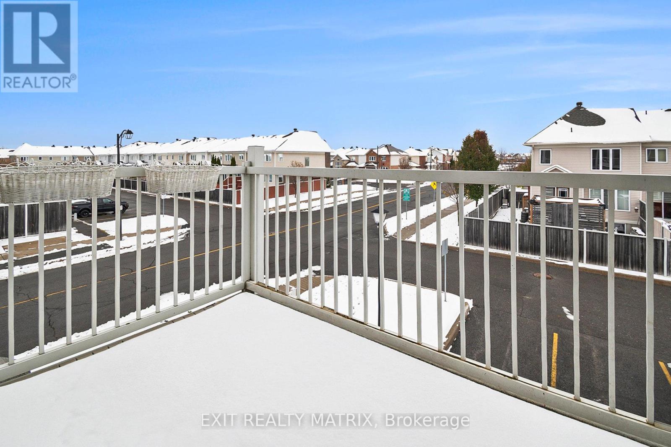2 Bedroom
3 Bathroom
1,400 - 1,599 ft2
Central Air Conditioning
Forced Air
$2,350 Monthly
Welcome to 594 Lakeridge Drive, a bright and spacious upper-level corner end-unit stacked condo offering 2 bedrooms, 2.5 bathrooms, and the rare bonus of two dedicated parking spaces. Thoughtfully designed for modern living, the main level features an open-concept layout with generous living and dining areas, a sleek kitchen with stainless steel appliances, ample cabinetry, and a handy powder room-all bathed in natural light thanks to the unit's premium corner location. Upstairs, two generously sized bedrooms each enjoy their own ensuite bathroom for ultimate privacy and convenience, along with a full laundry room and extra storage to keep daily life organized. Perfectly positioned in a vibrant, family- friendly neighbourhood, you're just steps from Don Boudria Park with its dog park, playground, basketball court, winter skating rink, and access to scenic Summerside West Pond. Also nearby are Georges Dassylva Park, the upcoming Orléans-Sud elementary school, and the newly opened Montfort Hospital (Orléans campus). Families will appreciate proximity to top-rated schools including Notre-Place Elementary and Collège Catholique Mer Bleue. With quick access to transit, shopping, dining, and outdoor amenities, this 1440 sq ft home offers style, space, and an unbeatable location in one of Ottawa's fastest-growing communities. Property managed by RentSetGo Property Management. Available immediately for quick occupancy. (id:28469)
Property Details
|
MLS® Number
|
X12543394 |
|
Property Type
|
Single Family |
|
Neigbourhood
|
Avalon |
|
Community Name
|
1118 - Avalon East |
|
Community Features
|
Pets Allowed With Restrictions |
|
Equipment Type
|
Water Heater |
|
Features
|
Balcony |
|
Parking Space Total
|
2 |
|
Rental Equipment Type
|
Water Heater |
Building
|
Bathroom Total
|
3 |
|
Bedrooms Above Ground
|
2 |
|
Bedrooms Total
|
2 |
|
Appliances
|
Dishwasher, Dryer, Hood Fan, Stove, Washer |
|
Basement Type
|
None |
|
Cooling Type
|
Central Air Conditioning |
|
Exterior Finish
|
Brick |
|
Half Bath Total
|
1 |
|
Heating Fuel
|
Natural Gas |
|
Heating Type
|
Forced Air |
|
Size Interior
|
1,400 - 1,599 Ft2 |
|
Type
|
Row / Townhouse |
Parking
Land
Rooms
| Level |
Type |
Length |
Width |
Dimensions |
|
Lower Level |
Primary Bedroom |
4.5 m |
4.02 m |
4.5 m x 4.02 m |
|
Lower Level |
Bathroom |
2.44 m |
1.8 m |
2.44 m x 1.8 m |
|
Lower Level |
Bedroom |
3.83 m |
3.74 m |
3.83 m x 3.74 m |
|
Lower Level |
Bathroom |
2.44 m |
1.57 m |
2.44 m x 1.57 m |
|
Main Level |
Living Room |
4.5 m |
3.52 m |
4.5 m x 3.52 m |
|
Main Level |
Dining Room |
4.09 m |
3.69 m |
4.09 m x 3.69 m |
|
Main Level |
Kitchen |
4.49 m |
3.98 m |
4.49 m x 3.98 m |
|
Main Level |
Eating Area |
4.5 m |
1.75 m |
4.5 m x 1.75 m |
|
Main Level |
Bathroom |
1.8 m |
1.76 m |
1.8 m x 1.76 m |

