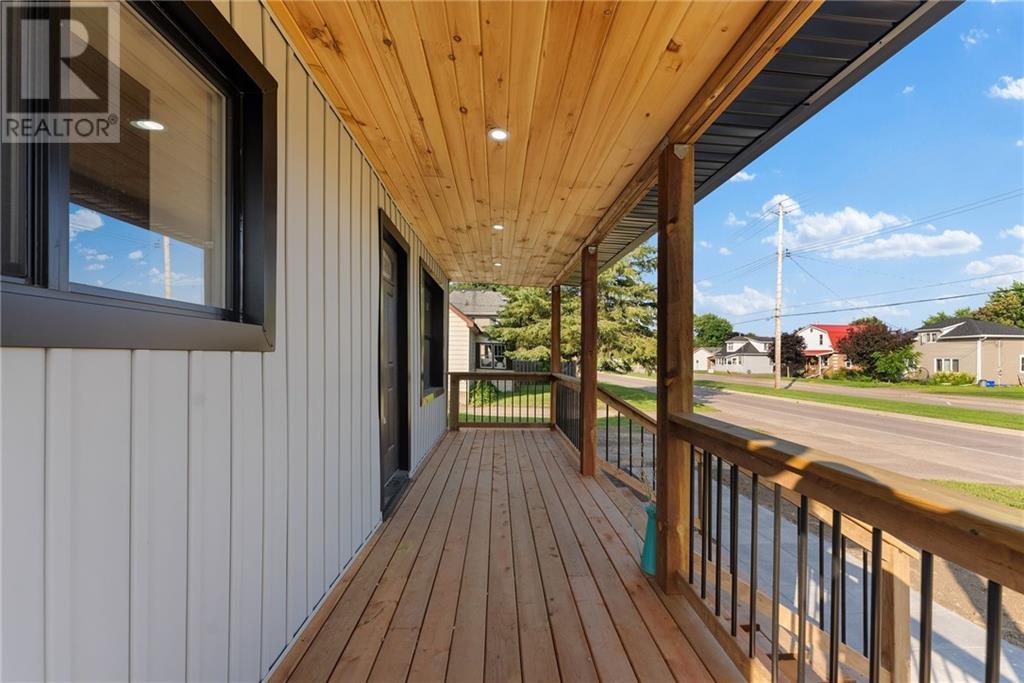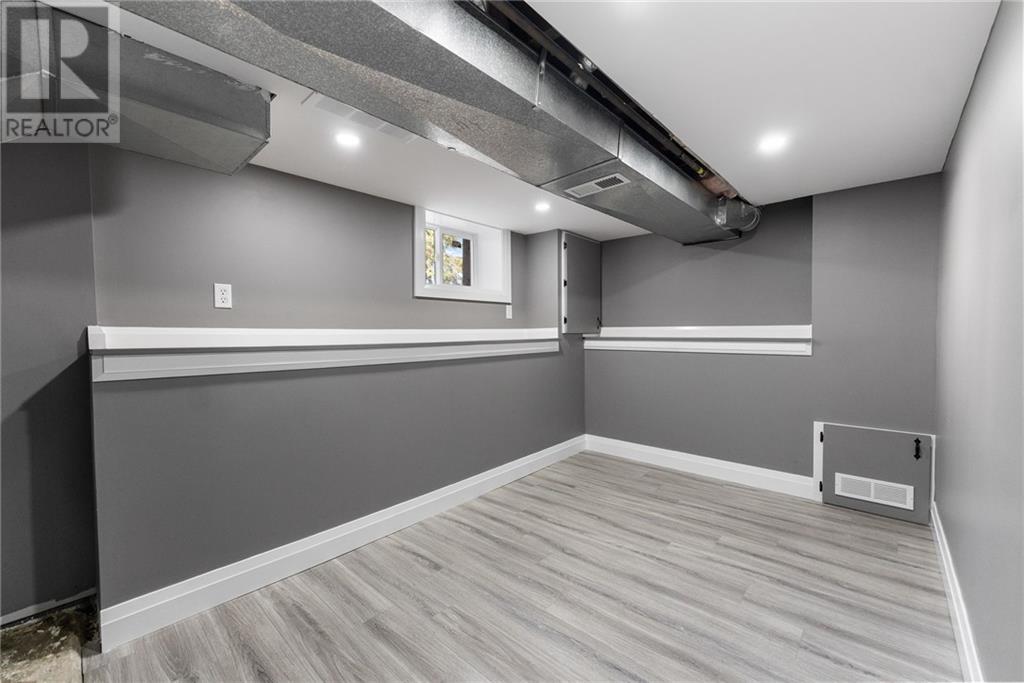3 Bedroom
1 Bathroom
Bungalow
None
Forced Air
$474,900
Charming and Newly Renovated 3-Bedroom Home with Office. Offering a spacious master bedroom with direct access to the deck/backyard, an additional 2 bedrooms on the main floor. This property is designed for comfortable living and versatile use. Enjoy peace of mind with all-new insulation in the attic, siding, windows, doors, flooring, kitchen, bathroom, paint, trim, roof, porch, and deck. The finished basement includes a Rec room and a storage/work room, laundry room, and office space providing ample space for entertainment, hobbies, and storage. The fenced-in yard offers privacy and a safe play area for children and pets. Located close to St. Joseph's School, makes the morning school run a breeze. Quick access to shopping and the 417 highway ensures effortless travel and errand-running. This home is ready for you to move in and start creating memories. Don't miss the opportunity to own a fully renovated gem in a prime location! Some photos virtually staged. (id:28469)
Property Details
|
MLS® Number
|
1404598 |
|
Property Type
|
Single Family |
|
Neigbourhood
|
St. Joseph's School |
|
AmenitiesNearBy
|
Shopping |
|
CommunicationType
|
Internet Access |
|
CommunityFeatures
|
Family Oriented, School Bus |
|
Features
|
Flat Site |
|
ParkingSpaceTotal
|
3 |
|
RoadType
|
Paved Road |
Building
|
BathroomTotal
|
1 |
|
BedroomsAboveGround
|
3 |
|
BedroomsTotal
|
3 |
|
ArchitecturalStyle
|
Bungalow |
|
BasementDevelopment
|
Finished |
|
BasementType
|
Full (finished) |
|
ConstructedDate
|
1953 |
|
ConstructionStyleAttachment
|
Detached |
|
CoolingType
|
None |
|
ExteriorFinish
|
Siding |
|
FlooringType
|
Laminate |
|
FoundationType
|
Block |
|
HeatingFuel
|
Natural Gas |
|
HeatingType
|
Forced Air |
|
StoriesTotal
|
1 |
|
Type
|
House |
|
UtilityWater
|
Municipal Water |
Parking
Land
|
AccessType
|
Highway Access |
|
Acreage
|
No |
|
FenceType
|
Fenced Yard |
|
LandAmenities
|
Shopping |
|
Sewer
|
Municipal Sewage System |
|
SizeDepth
|
100 Ft |
|
SizeFrontage
|
50 Ft |
|
SizeIrregular
|
50 Ft X 100 Ft |
|
SizeTotalText
|
50 Ft X 100 Ft |
|
ZoningDescription
|
Residential |
Rooms
| Level |
Type |
Length |
Width |
Dimensions |
|
Lower Level |
Recreation Room |
|
|
17'0" x 14'3" |
|
Lower Level |
Office |
|
|
11'8" x 11'2" |
|
Lower Level |
Utility Room |
|
|
11'0" x 8'5" |
|
Lower Level |
Laundry Room |
|
|
6'10" x 5'8" |
|
Main Level |
Living Room |
|
|
11'5" x 12'6" |
|
Main Level |
Kitchen |
|
|
14'0" x 8'6" |
|
Main Level |
4pc Bathroom |
|
|
9'11" x 7'0" |
|
Main Level |
Primary Bedroom |
|
|
14'6" x 12'7" |
|
Main Level |
Bedroom |
|
|
9'10" x 9'4" |
|
Main Level |
Bedroom |
|
|
9'10" x 7'4" |
Utilities





















