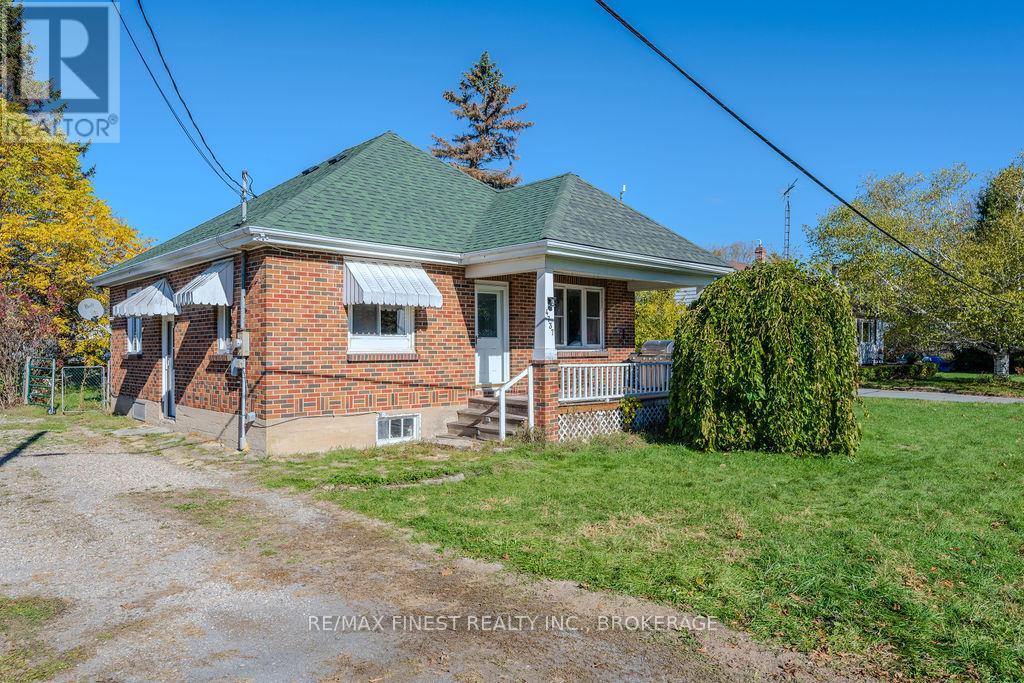4737 Latimer Road Frontenac, Ontario K0H 0A9
$299,900
Great starter home located just off Perth Road in Inverary. You can walk to the corner store and it's only 10 minutes to the 401. Large fenced yard offers a safe place for kids or dogs to play. The detached garage is extra deep for your toys and tools. The home boasts original oak floors, wide centre hallway, two generous-sized bedrooms, large eat-in kitchen and a south- facing living room that welcomes plenty of sunshine through large picture windows. The front porch provides a comfortable spot to have your morning coffee. The basement is unfinished and has been used as a workshop. Perfect for storage and doing your projects. Don't miss this opportunity to buy and add value to this home! Windows were replaced 10 years ago, roof is 5 years old. (id:28469)
Open House
This property has open houses!
2:00 pm
Ends at:4:00 pm
Property Details
| MLS® Number | X12487980 |
| Property Type | Single Family |
| Community Name | 47 - Frontenac South |
| Community Features | School Bus |
| Equipment Type | Propane Tank |
| Features | Flat Site, Carpet Free, Sump Pump |
| Parking Space Total | 5 |
| Rental Equipment Type | Propane Tank |
| Structure | Porch, Shed |
Building
| Bathroom Total | 1 |
| Bedrooms Above Ground | 2 |
| Bedrooms Total | 2 |
| Age | 51 To 99 Years |
| Appliances | Water Heater, Water Softener, Dryer, Stove, Washer, Refrigerator |
| Architectural Style | Bungalow |
| Basement Development | Unfinished |
| Basement Type | Full (unfinished) |
| Construction Style Attachment | Detached |
| Cooling Type | None |
| Exterior Finish | Brick |
| Foundation Type | Block |
| Heating Fuel | Propane |
| Heating Type | Forced Air |
| Stories Total | 1 |
| Size Interior | 700 - 1,100 Ft2 |
| Type | House |
| Utility Water | Drilled Well |
Parking
| Detached Garage | |
| Garage |
Land
| Acreage | No |
| Sewer | Septic System |
| Size Depth | 101 Ft ,7 In |
| Size Frontage | 100 Ft ,1 In |
| Size Irregular | 100.1 X 101.6 Ft |
| Size Total Text | 100.1 X 101.6 Ft |
| Zoning Description | R1 |
Rooms
| Level | Type | Length | Width | Dimensions |
|---|---|---|---|---|
| Main Level | Kitchen | 3.66 m | 3.96 m | 3.66 m x 3.96 m |
| Main Level | Living Room | 3.96 m | 3.66 m | 3.96 m x 3.66 m |
| Main Level | Bedroom | 3.96 m | 3.66 m | 3.96 m x 3.66 m |
| Main Level | Bedroom | 3.9 m | 3.66 m | 3.9 m x 3.66 m |






















