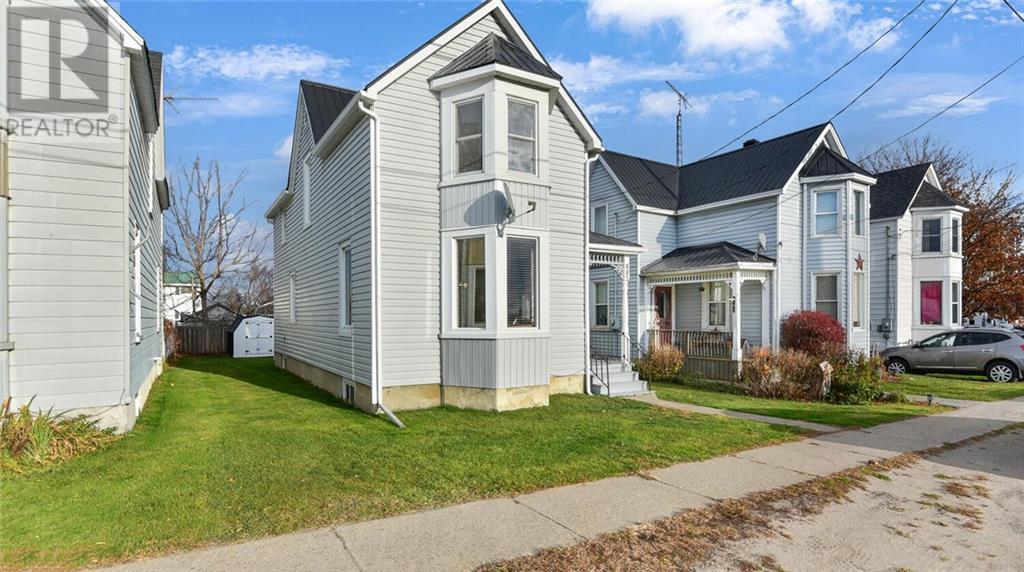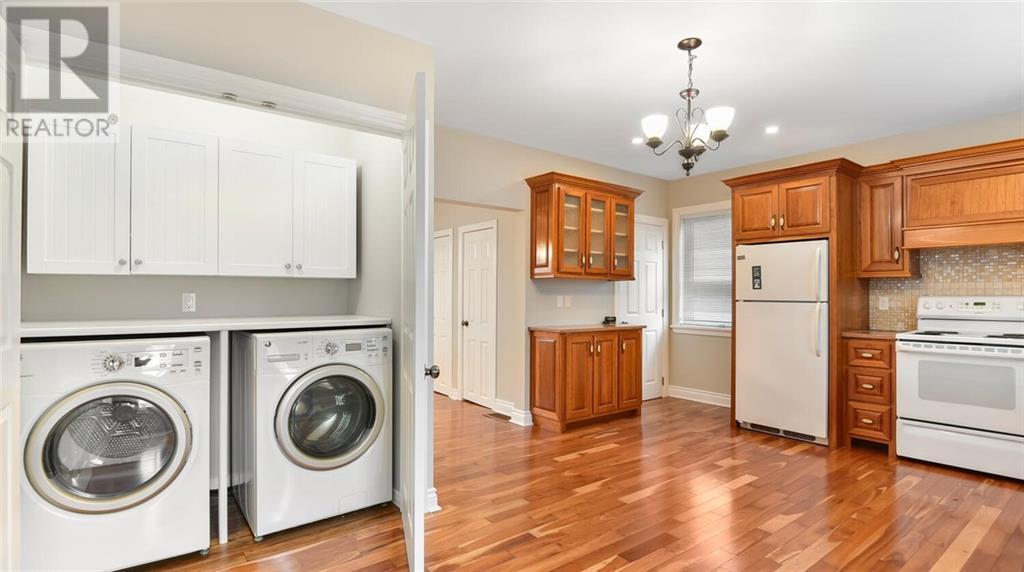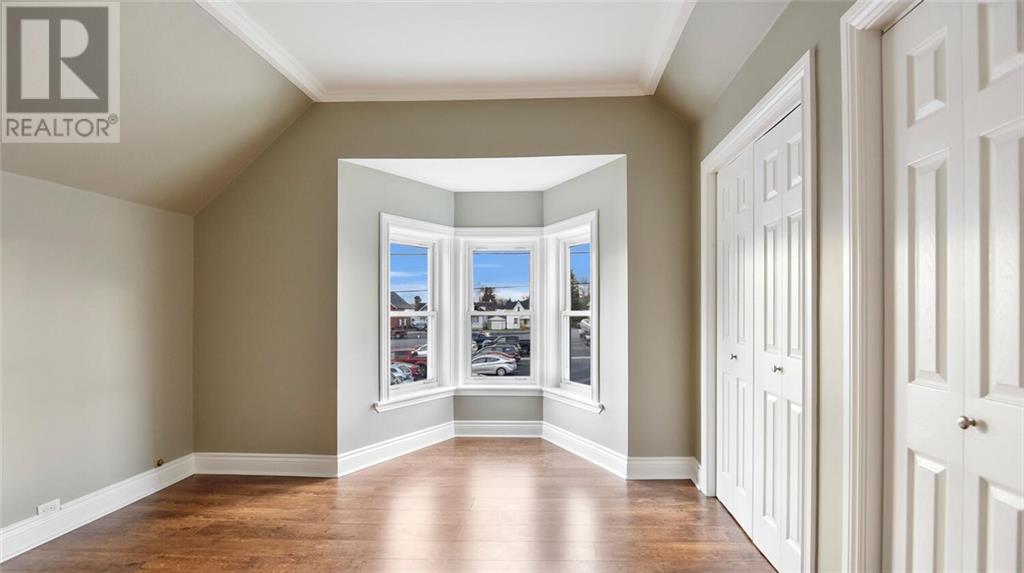3 Bedroom
2 Bathroom
Central Air Conditioning
Forced Air
Landscaped
$399,900
It's the Victorian-style home that captures your attention immediately. The beautiful exterior with decorative trim, & the quaint verandah exudes charm of an earlier era. Step inside and be prepared for the wow factor. THe gleaming cherry hardwood flooring throughout the main level is stunning. This home has been renovated from top to bottom. It's deceivingly spacious.. seeing is believing. The main floor offers a dining room, spacious living room, 2 pc. powder room, large eat- in kitchen with granite countertops & an ample amount of cherry cabinetry, AND main floor laundry. Moving upstairs to the second level you will find a large primary bedroom, a second sizable bedroom, a smaller room - that could be converted to a walk in closet, as well as a 4 pc bathroom. The basement is relatively dry and presents a great storage area or a workbench area. A large backyard is fenced in and would be perfect for play or entertainment. There's nothing left to do, but move in! (id:28469)
Property Details
|
MLS® Number
|
1420042 |
|
Property Type
|
Single Family |
|
Neigbourhood
|
Cardinal |
|
AmenitiesNearBy
|
Shopping, Water Nearby |
|
CommunicationType
|
Internet Access |
|
Easement
|
Unknown |
|
ParkingSpaceTotal
|
2 |
|
RoadType
|
Paved Road |
|
StorageType
|
Storage Shed |
|
Structure
|
Deck, Porch |
Building
|
BathroomTotal
|
2 |
|
BedroomsAboveGround
|
3 |
|
BedroomsTotal
|
3 |
|
Appliances
|
Refrigerator, Dryer, Hood Fan, Microwave, Stove, Washer, Blinds |
|
BasementDevelopment
|
Unfinished |
|
BasementFeatures
|
Low |
|
BasementType
|
Full (unfinished) |
|
ConstructedDate
|
1913 |
|
ConstructionStyleAttachment
|
Detached |
|
CoolingType
|
Central Air Conditioning |
|
ExteriorFinish
|
Siding, Vinyl |
|
FireProtection
|
Smoke Detectors |
|
FlooringType
|
Hardwood, Tile |
|
FoundationType
|
Stone |
|
HalfBathTotal
|
1 |
|
HeatingFuel
|
Natural Gas |
|
HeatingType
|
Forced Air |
|
StoriesTotal
|
2 |
|
Type
|
House |
|
UtilityWater
|
Municipal Water |
Parking
Land
|
AccessType
|
Highway Access |
|
Acreage
|
No |
|
FenceType
|
Fenced Yard |
|
LandAmenities
|
Shopping, Water Nearby |
|
LandscapeFeatures
|
Landscaped |
|
Sewer
|
Municipal Sewage System |
|
SizeDepth
|
100 Ft |
|
SizeFrontage
|
32 Ft ,3 In |
|
SizeIrregular
|
32.23 Ft X 100 Ft (irregular Lot) |
|
SizeTotalText
|
32.23 Ft X 100 Ft (irregular Lot) |
|
ZoningDescription
|
Residential |
Rooms
| Level |
Type |
Length |
Width |
Dimensions |
|
Second Level |
Bedroom |
|
|
10'6" x 8'7" |
|
Second Level |
Bedroom |
|
|
12'7" x 10'11" |
|
Second Level |
Bedroom |
|
|
11'9" x 15'6" |
|
Second Level |
4pc Bathroom |
|
|
10'6" x 5'0" |
|
Basement |
Other |
|
|
18'6" x 40'6" |
|
Main Level |
Living Room |
|
|
13'8" x 11'10" |
|
Main Level |
Dining Room |
|
|
13'2" x 11'2" |
|
Main Level |
Kitchen |
|
|
17'9" x 14'3" |
|
Main Level |
Laundry Room |
|
|
5'8" x 3'7" |
|
Main Level |
2pc Bathroom |
|
|
2'11" x 4'0" |
|
Main Level |
Foyer |
|
|
6'4" x 3'10" |
Utilities






























