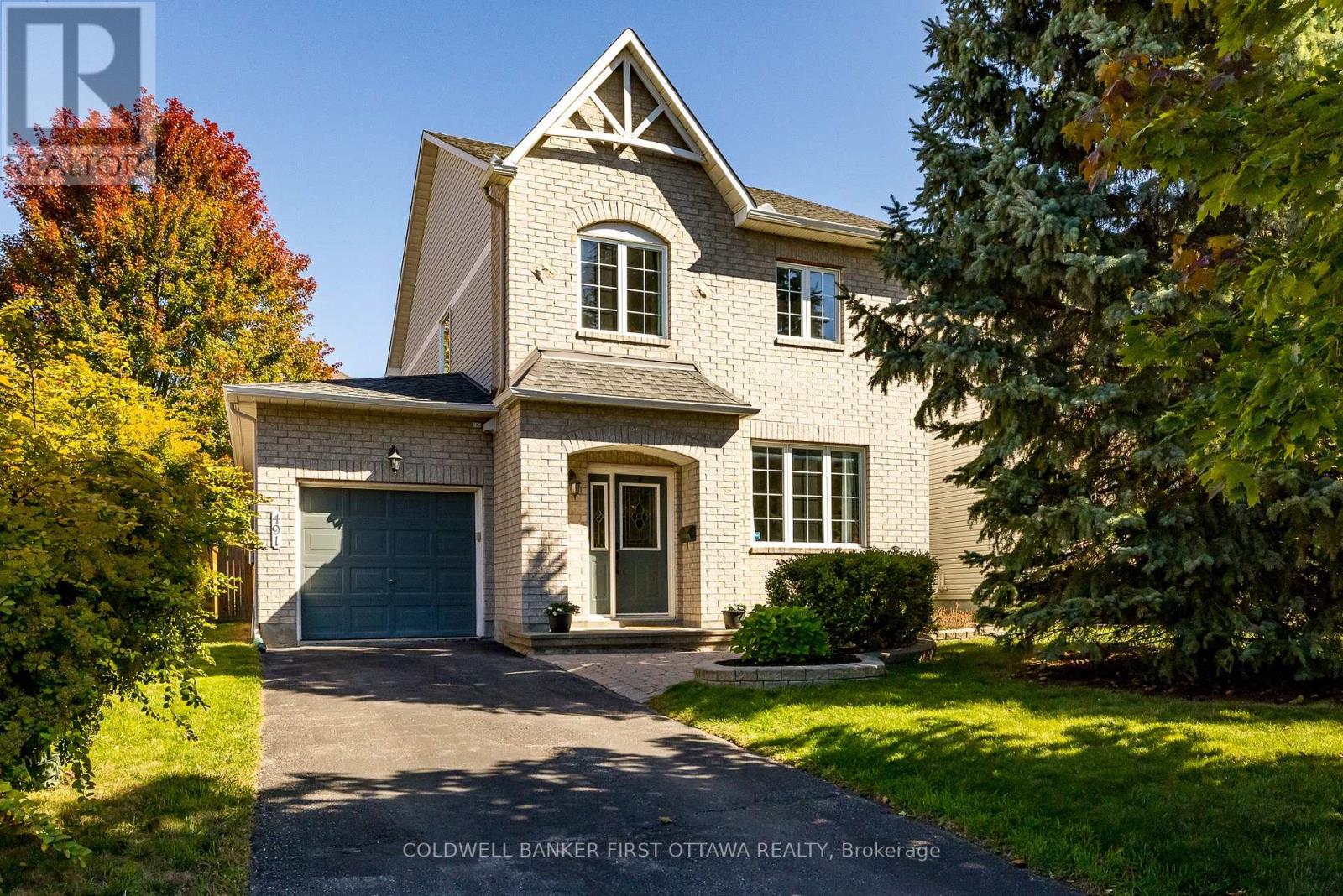491 Meadowbreeze Drive Ottawa, Ontario K2M 2T6
$724,900
Welcome to this beautifully updated and well-maintained single-family home in a prime, convenient location!The main floor features gleaming hardwood throughout and a bright, open-concept layout with spacious living and dining areas that flow seamlessly into a large family room. The tastefully updated kitchen offers abundant counter space, stylish cabinetry, and direct access to the expansive backyard-complete with a generous deck, perfect for relaxing or entertaining. Upstairs, you'll find three spacious bedrooms, including a primary suite with walk-in closet and private ensuite. The fully finished lower level adds even more living space, ideal for a recreation room, home gym, or play area. Close to excellent schools, parks, shopping, and all amenities-this home truly has it all! (id:28469)
Property Details
| MLS® Number | X12490860 |
| Property Type | Single Family |
| Neigbourhood | Kanata |
| Community Name | 9010 - Kanata - Emerald Meadows/Trailwest |
| Amenities Near By | Park, Schools, Place Of Worship |
| Parking Space Total | 4 |
| Structure | Deck |
Building
| Bathroom Total | 3 |
| Bedrooms Above Ground | 3 |
| Bedrooms Total | 3 |
| Amenities | Fireplace(s) |
| Appliances | Water Heater, Dishwasher, Dryer, Stove, Washer, Refrigerator |
| Basement Development | Finished |
| Basement Type | Full (finished) |
| Construction Style Attachment | Detached |
| Cooling Type | Central Air Conditioning |
| Exterior Finish | Brick, Vinyl Siding |
| Fireplace Present | Yes |
| Fireplace Total | 1 |
| Foundation Type | Concrete |
| Half Bath Total | 1 |
| Heating Fuel | Natural Gas |
| Heating Type | Forced Air |
| Stories Total | 2 |
| Size Interior | 1,500 - 2,000 Ft2 |
| Type | House |
| Utility Water | Municipal Water |
Parking
| Attached Garage | |
| Garage | |
| Inside Entry |
Land
| Acreage | No |
| Fence Type | Fenced Yard |
| Land Amenities | Park, Schools, Place Of Worship |
| Sewer | Sanitary Sewer |
| Size Depth | 109 Ft ,10 In |
| Size Frontage | 40 Ft ,8 In |
| Size Irregular | 40.7 X 109.9 Ft |
| Size Total Text | 40.7 X 109.9 Ft |
| Zoning Description | Residential |
Rooms
| Level | Type | Length | Width | Dimensions |
|---|---|---|---|---|
| Second Level | Primary Bedroom | 5.05 m | 3.55 m | 5.05 m x 3.55 m |
| Second Level | Bedroom 2 | 3.09 m | 4.11 m | 3.09 m x 4.11 m |
| Second Level | Bedroom 3 | 3.04 m | 3.02 m | 3.04 m x 3.02 m |
| Main Level | Family Room | 4.14 m | 4.31 m | 4.14 m x 4.31 m |
| Main Level | Kitchen | 3.35 m | 4.97 m | 3.35 m x 4.97 m |
| Main Level | Dining Room | 2.59 m | 2.74 m | 2.59 m x 2.74 m |
| Main Level | Living Room | 3.86 m | 3.75 m | 3.86 m x 3.75 m |




















































