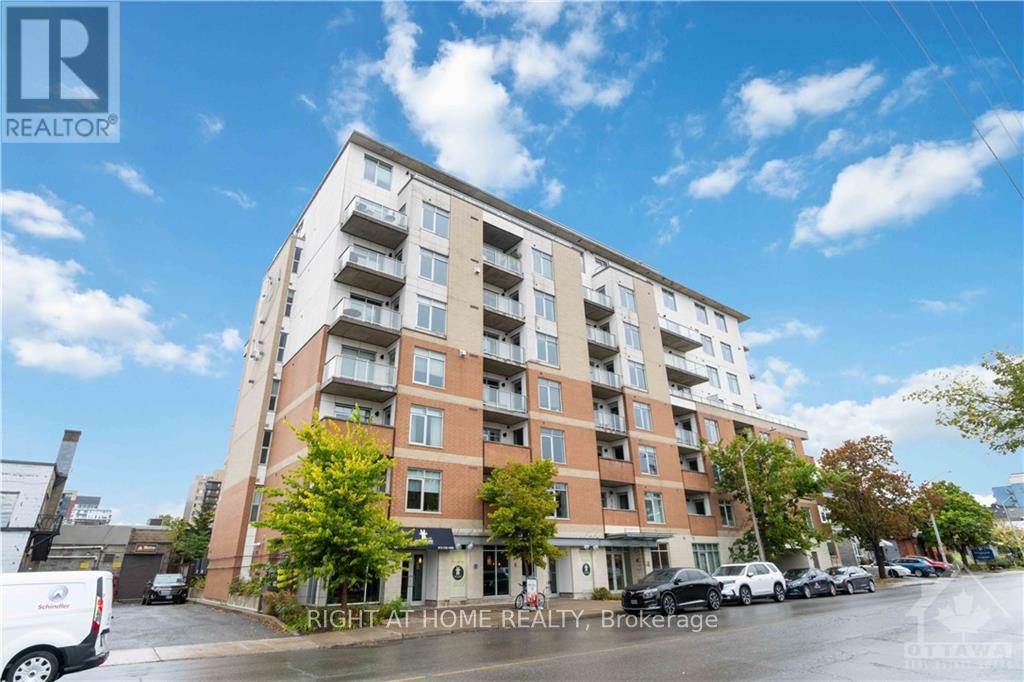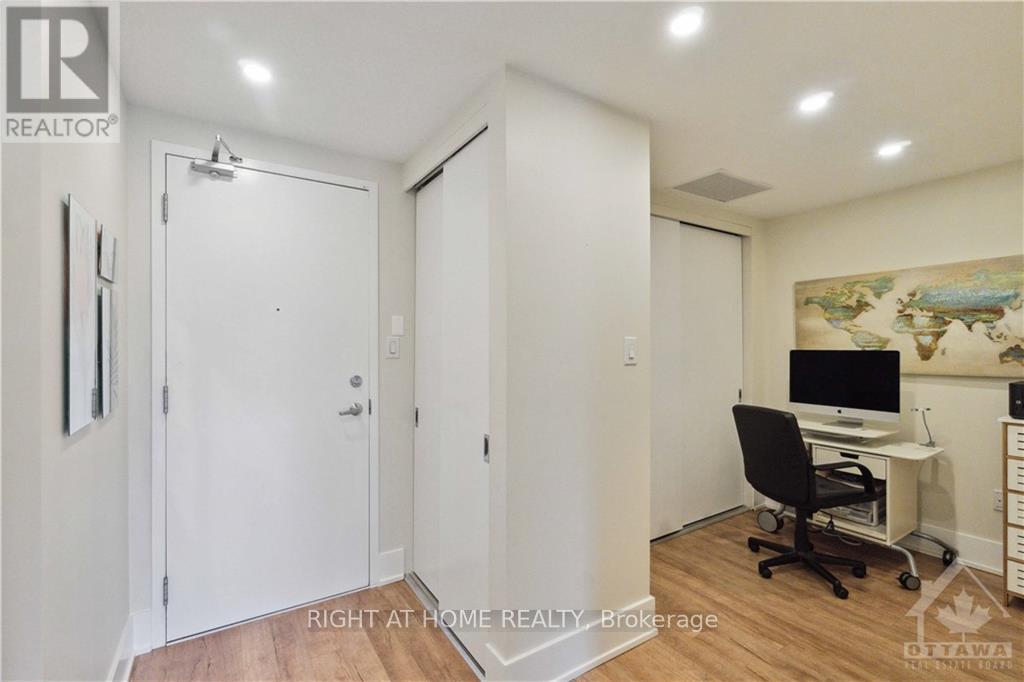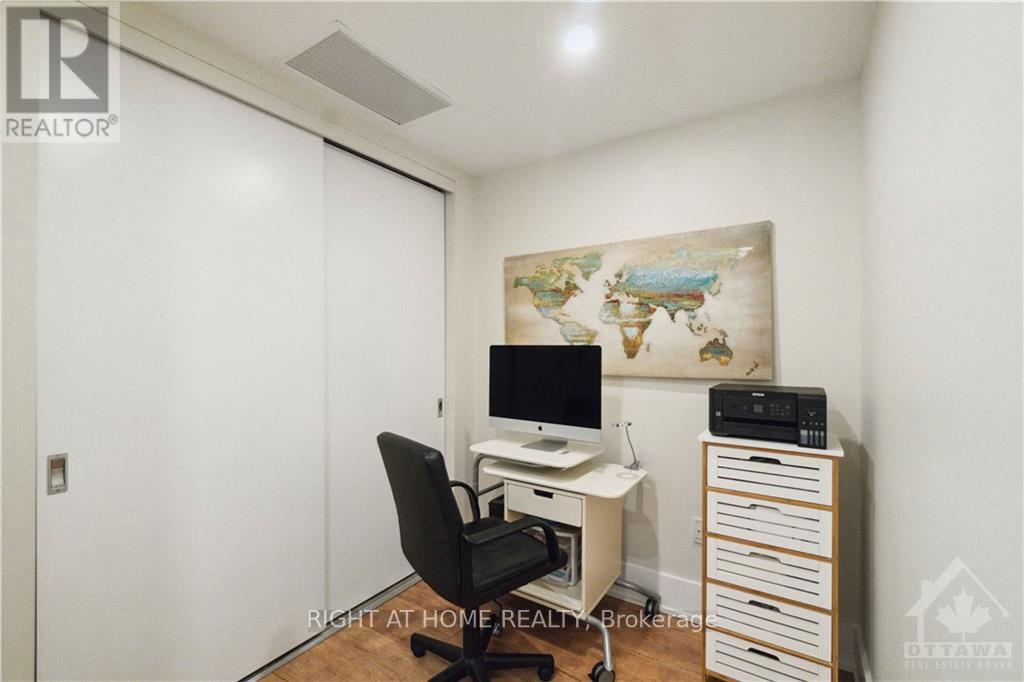1 Bedroom
1 Bathroom
799.9932 - 898.9921 sqft
Forced Air
$499,900Maintenance, Insurance
$675 Monthly
Experience the best urban living in a modern condo in the heart of vibrant Wellington Village. This stunning home showcases contemporary design, high-end finishes, and a thoughtfully designed open-concept layout. Bright living and dining areas highlighted 9-foot ceilings and large windows that flood the space with natural light. The gourmet kitchen is a chef's dream, boasting ample cabinetry, granite countertops, SS appliances, a gas cooktop, and a built-in oven. The spacious bedroom features a cheater en-suite bathroom. A versatile den can easily serve as a home office. This well-managed building offers exceptional amenities, including a fitness room, a rooftop terrace with BBQs and stunning city views, a guest suite, a stylish party room, a lounge, bike storage, and guest parking. Situated in a prime location, you're just steps from the GCTC and the charming boutiques, restaurants, and cafes that line Wellington Street. Explore nearby walking and biking paths. (id:28469)
Property Details
|
MLS® Number
|
X9521543 |
|
Property Type
|
Single Family |
|
Neigbourhood
|
Wellington Village/Hintonburg |
|
Community Name
|
4303 - Ottawa West |
|
AmenitiesNearBy
|
Public Transit, Park |
|
CommunityFeatures
|
Pet Restrictions |
|
ParkingSpaceTotal
|
1 |
Building
|
BathroomTotal
|
1 |
|
BedroomsAboveGround
|
1 |
|
BedroomsTotal
|
1 |
|
Amenities
|
Exercise Centre, Storage - Locker |
|
Appliances
|
Cooktop, Dishwasher, Dryer, Hood Fan, Oven, Refrigerator, Washer |
|
ExteriorFinish
|
Brick, Concrete |
|
FoundationType
|
Concrete |
|
HeatingFuel
|
Natural Gas |
|
HeatingType
|
Forced Air |
|
SizeInterior
|
799.9932 - 898.9921 Sqft |
|
Type
|
Apartment |
|
UtilityWater
|
Municipal Water |
Parking
Land
|
Acreage
|
No |
|
LandAmenities
|
Public Transit, Park |
|
ZoningDescription
|
Residential |
Rooms
| Level |
Type |
Length |
Width |
Dimensions |
|
Main Level |
Living Room |
4.69 m |
4.41 m |
4.69 m x 4.41 m |
|
Main Level |
Den |
3.37 m |
1.82 m |
3.37 m x 1.82 m |
|
Main Level |
Primary Bedroom |
3.2 m |
3.04 m |
3.2 m x 3.04 m |
































