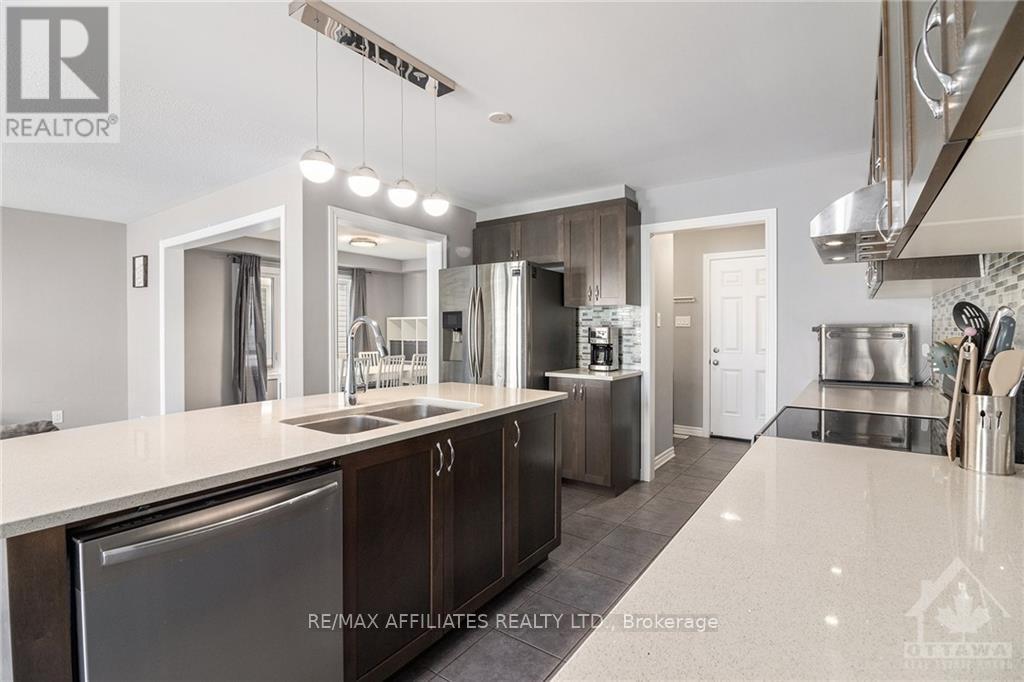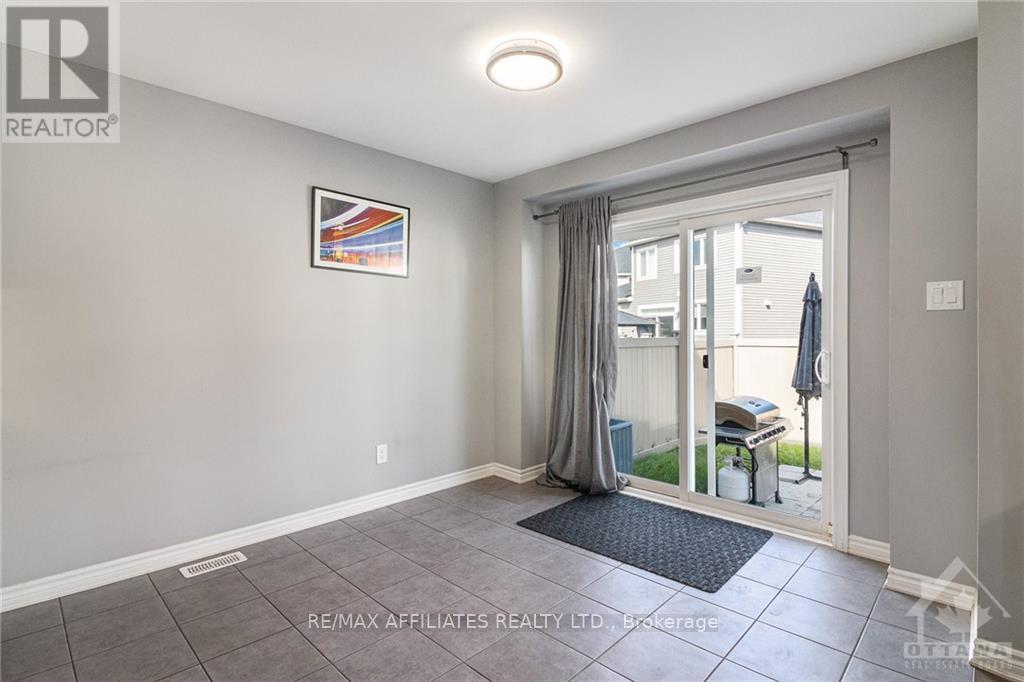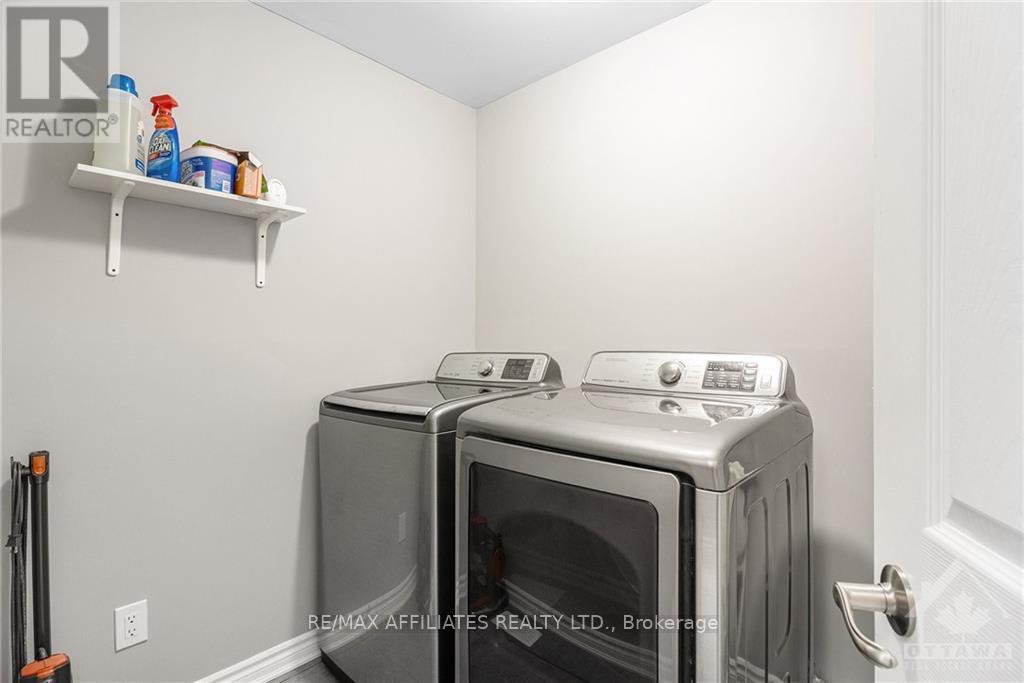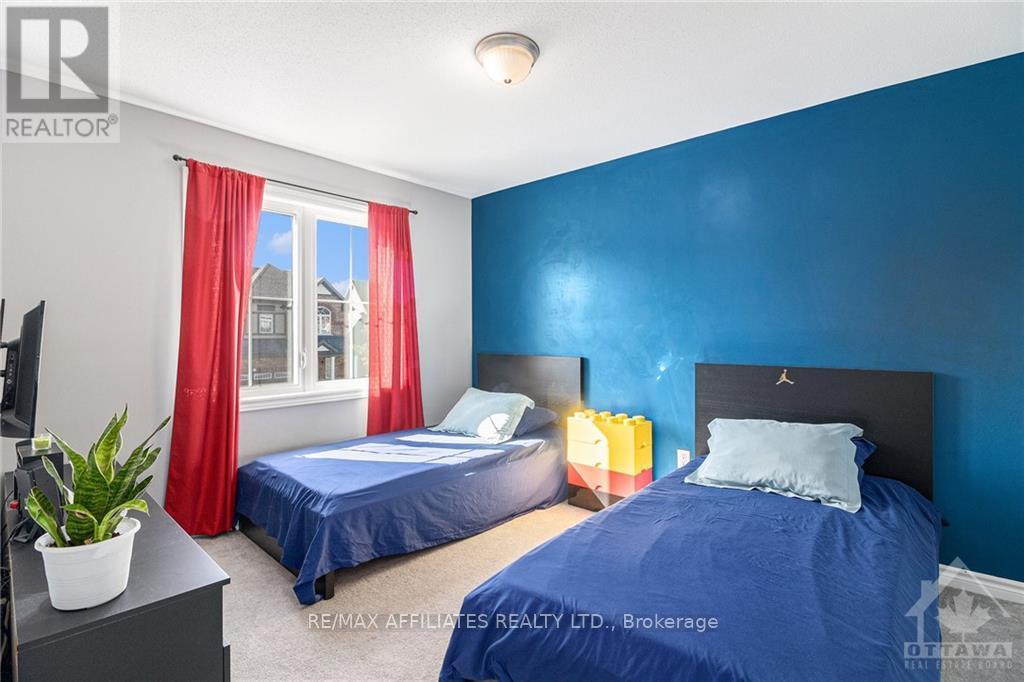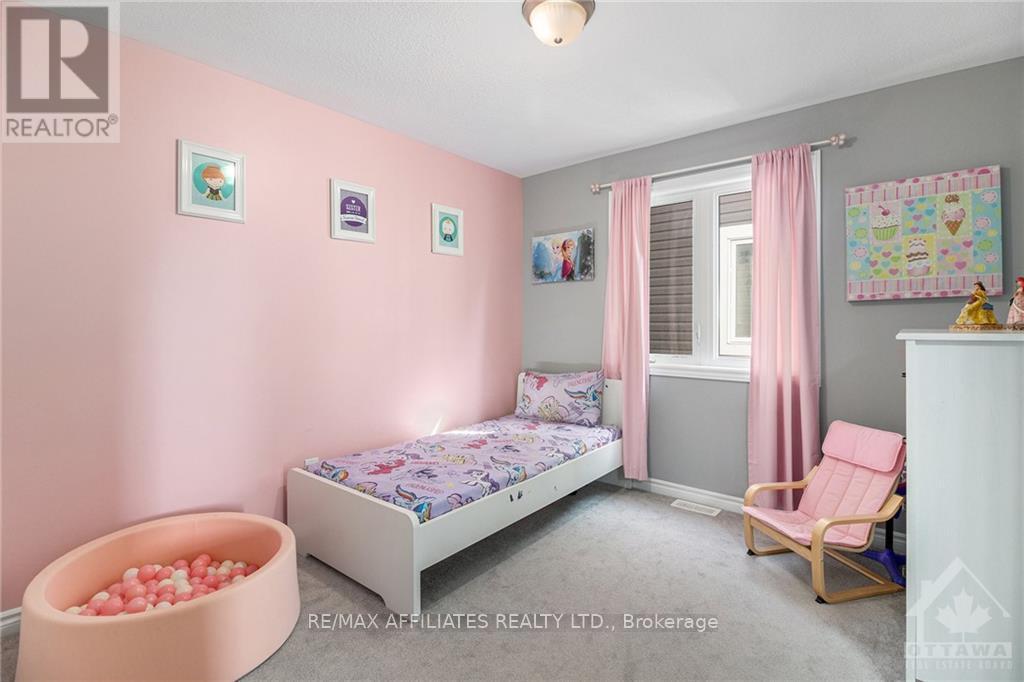514 Arum Terrace Ottawa, Ontario K4A 3V1
$785,000
Flooring: Hardwood, Flooring: Ceramic, Flooring: Carpet Wall To Wall, Discover the perfect blend of luxury and comfort. This home features quartz countertops and elegant hardwood floors on the main level. With four spacious bedrooms, two ensuites, upper-level laundry, this home is as practical as it is beautiful. The bright, open-concept layout is ideal for entertaining, with formal dining and a designer kitchen with breakfast island, generous eat-in space, and pantry for extra storage. The primary bedroom is a true retreat, offering a walk-in closet & spa-inspired ensuite with soaker tub & oversized walk-in shower. Three additional bedrooms, including one with a cheater ensuite, provide plenty of room for family or guests. The partially finished basement offers even more living space and the low-maintenance yard features interlocking in the front, a back patio, and a fully fenced yard—perfect for relaxing or entertaining. This home is move-in ready and won’t last long! Book your private showing today and experience the elegance and comfort for yourself! (id:28469)
Property Details
| MLS® Number | X9521106 |
| Property Type | Single Family |
| Neigbourhood | Avalon West |
| Community Name | 1117 - Avalon West |
| AmenitiesNearBy | Public Transit, Park |
| Features | Level |
| ParkingSpaceTotal | 2 |
Building
| BathroomTotal | 3 |
| BedroomsAboveGround | 4 |
| BedroomsTotal | 4 |
| Appliances | Dishwasher, Dryer, Hood Fan, Refrigerator, Stove, Washer |
| BasementDevelopment | Partially Finished |
| BasementType | Full (partially Finished) |
| ConstructionStyleAttachment | Detached |
| CoolingType | Central Air Conditioning |
| ExteriorFinish | Brick |
| FoundationType | Concrete |
| HalfBathTotal | 1 |
| HeatingFuel | Natural Gas |
| HeatingType | Forced Air |
| StoriesTotal | 2 |
| Type | House |
| UtilityWater | Municipal Water |
Parking
| Attached Garage |
Land
| Acreage | No |
| FenceType | Fenced Yard |
| LandAmenities | Public Transit, Park |
| Sewer | Sanitary Sewer |
| SizeDepth | 88 Ft ,5 In |
| SizeFrontage | 29 Ft ,11 In |
| SizeIrregular | 29.95 X 88.47 Ft ; 0 |
| SizeTotalText | 29.95 X 88.47 Ft ; 0 |
| ZoningDescription | Res |
Rooms
| Level | Type | Length | Width | Dimensions |
|---|---|---|---|---|
| Second Level | Bedroom | 3.73 m | 2.59 m | 3.73 m x 2.59 m |
| Second Level | Bathroom | 4.03 m | 1.82 m | 4.03 m x 1.82 m |
| Second Level | Primary Bedroom | 6.01 m | 4.97 m | 6.01 m x 4.97 m |
| Second Level | Bathroom | 4.85 m | 1.9 m | 4.85 m x 1.9 m |
| Second Level | Bedroom | 3.78 m | 3.42 m | 3.78 m x 3.42 m |
| Second Level | Bedroom | 3.86 m | 3.09 m | 3.86 m x 3.09 m |
| Lower Level | Recreational, Games Room | 8.55 m | 5.28 m | 8.55 m x 5.28 m |
| Main Level | Kitchen | 3.86 m | 3.02 m | 3.86 m x 3.02 m |
| Main Level | Dining Room | 3.02 m | 2.92 m | 3.02 m x 2.92 m |
| Main Level | Living Room | 4.74 m | 3.96 m | 4.74 m x 3.96 m |
| Main Level | Dining Room | 4.01 m | 3.96 m | 4.01 m x 3.96 m |
| Main Level | Bathroom | 1.93 m | 1.62 m | 1.93 m x 1.62 m |
Utilities
| Natural Gas Available | Available |













