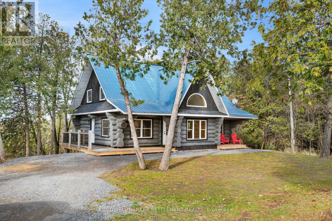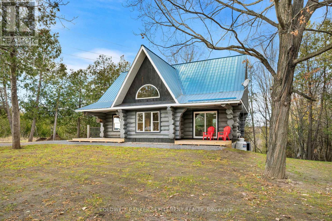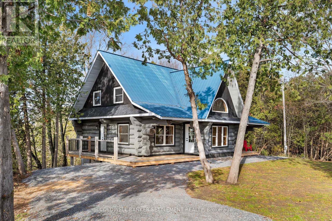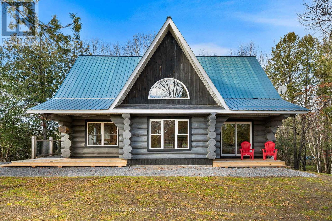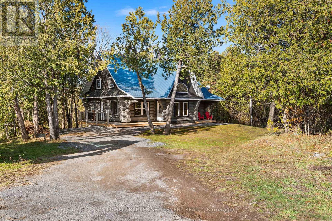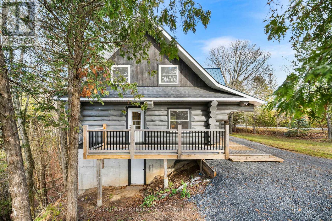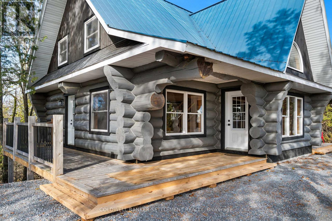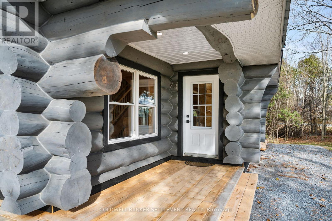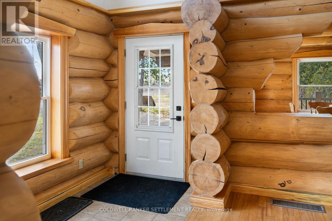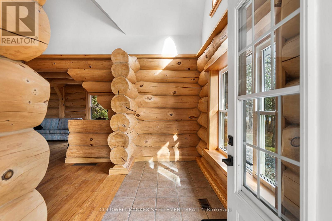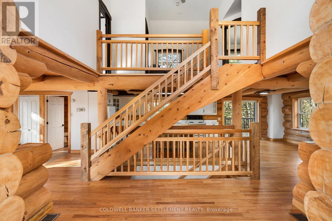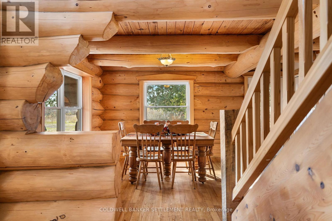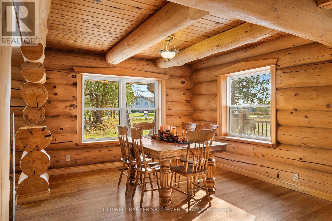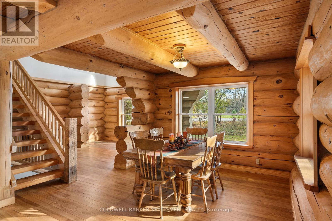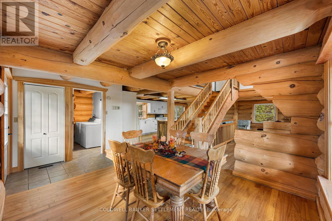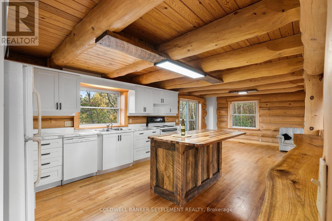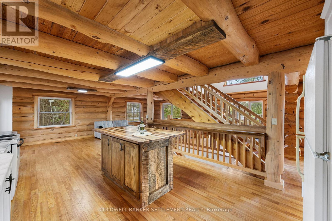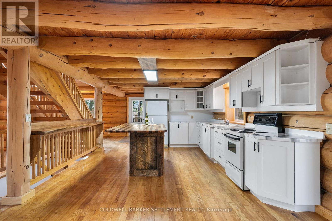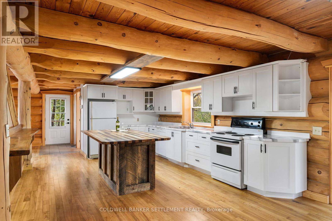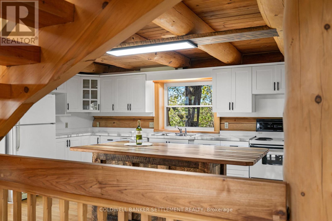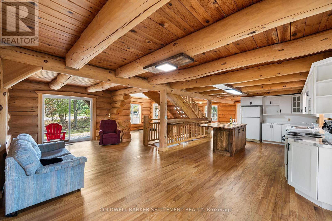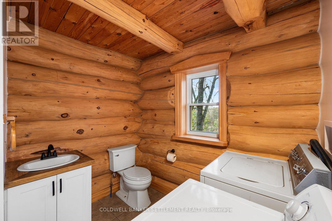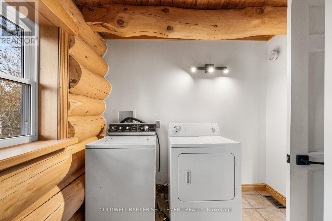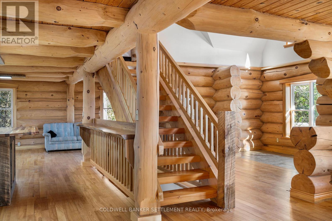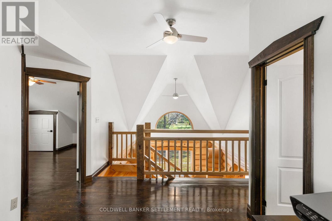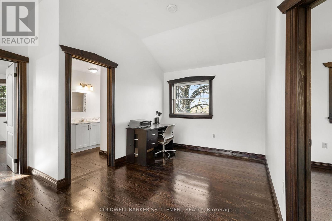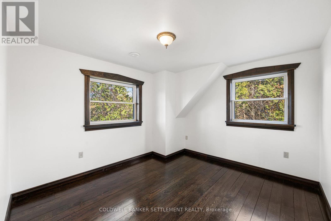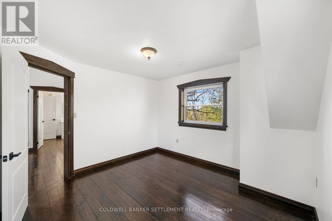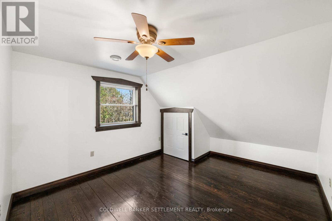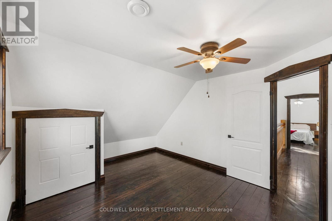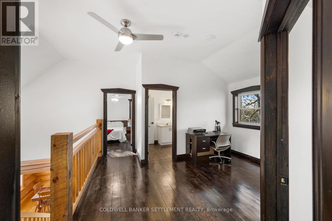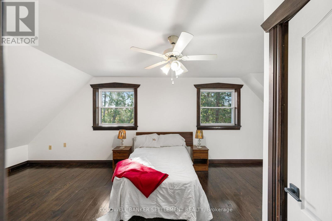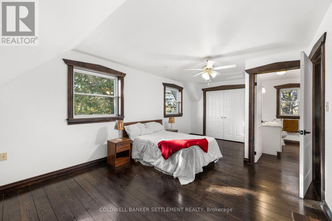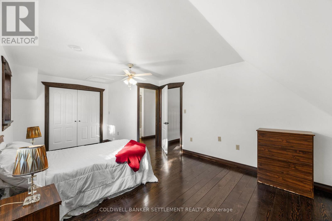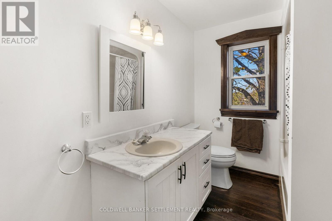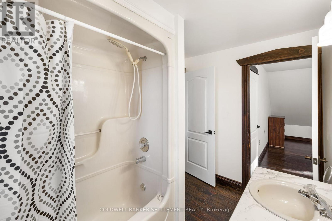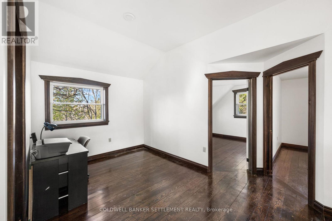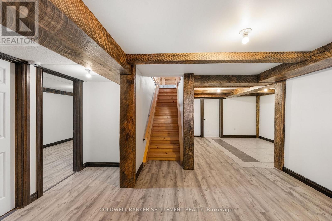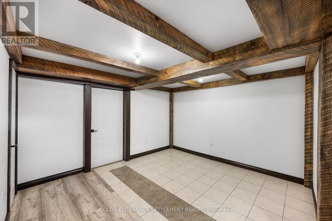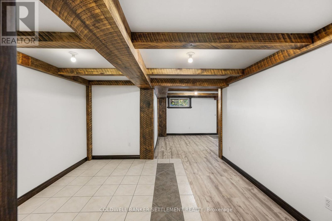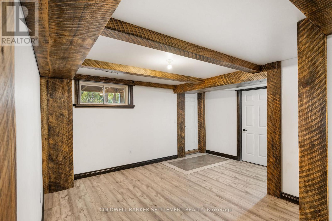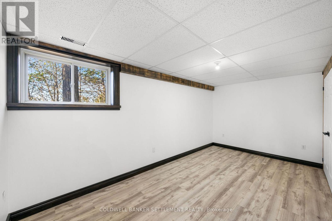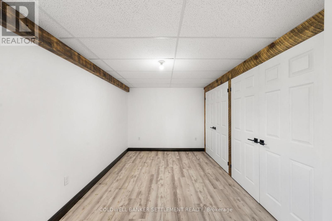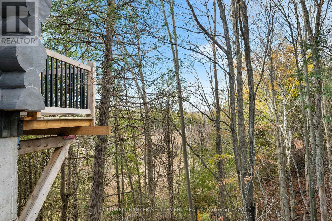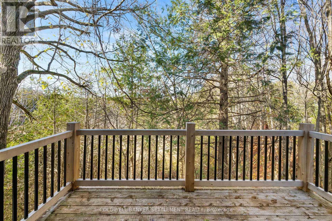5479 Hinchinbrooke Road Frontenac, Ontario K0H 1W0
$674,900
Welcome to this beautifully renovated 3+1 bedroom, 3 bath scribed log home, offering the perfect blend of rustic charm and modern comfort. Set just minutes from Kingston, this warm and inviting home features gleaming hardwood floors, spacious living areas, and plenty of natural light throughout. The bright, walk-out basement includes a 3-piece bath and a fourth bedroom-ideal for guests, teens, or extended family. With ample space and layout flexibility, it would easily accommodate the addition of a small kitchen to create a comfortable in-law suite. Enjoy the timeless appeal of log home living with modern updates, all in a peaceful setting close to the conveniences of the city. A rare find that combines country character with contemporary style-ready for you to move in and make it your own! (id:28469)
Property Details
| MLS® Number | X12528074 |
| Property Type | Single Family |
| Community Name | 47 - Frontenac South |
| Equipment Type | Propane Tank |
| Features | Carpet Free |
| Parking Space Total | 8 |
| Rental Equipment Type | Propane Tank |
Building
| Bathroom Total | 3 |
| Bedrooms Above Ground | 3 |
| Bedrooms Below Ground | 1 |
| Bedrooms Total | 4 |
| Age | 16 To 30 Years |
| Appliances | Dishwasher, Dryer, Stove, Washer, Refrigerator |
| Basement Development | Partially Finished |
| Basement Type | N/a (partially Finished) |
| Construction Style Attachment | Detached |
| Cooling Type | Central Air Conditioning |
| Exterior Finish | Log |
| Foundation Type | Concrete |
| Half Bath Total | 1 |
| Heating Fuel | Propane |
| Heating Type | Forced Air |
| Stories Total | 2 |
| Size Interior | 1,500 - 2,000 Ft2 |
| Type | House |
Parking
| No Garage |
Land
| Acreage | No |
| Sewer | Septic System |
| Size Irregular | 480.4 X 318 Acre |
| Size Total Text | 480.4 X 318 Acre |
| Zoning Description | Ru Rural |
Rooms
| Level | Type | Length | Width | Dimensions |
|---|---|---|---|---|
| Second Level | Bedroom | 6.32 m | 3.546 m | 6.32 m x 3.546 m |
| Second Level | Bedroom 2 | 3.553 m | 3.288 m | 3.553 m x 3.288 m |
| Second Level | Bedroom 3 | 3.541 m | 3.244 m | 3.541 m x 3.244 m |
| Second Level | Bathroom | 2.936 m | 2.029 m | 2.936 m x 2.029 m |
| Second Level | Den | 2.787 m | 3.052 m | 2.787 m x 3.052 m |
| Basement | Bedroom 4 | 5.004 m | 2.725 m | 5.004 m x 2.725 m |
| Basement | Bathroom | 2.481 m | 2.246 m | 2.481 m x 2.246 m |
| Basement | Utility Room | 7.299 m | 3.484 m | 7.299 m x 3.484 m |
| Basement | Family Room | 3.622 m | 3.905 m | 3.622 m x 3.905 m |
| Main Level | Kitchen | 5.372 m | 4.124 m | 5.372 m x 4.124 m |
| Main Level | Dining Room | 3.741 m | 4.843 m | 3.741 m x 4.843 m |
| Main Level | Living Room | 7.398 m | 3.342 m | 7.398 m x 3.342 m |
| Main Level | Bathroom | 2.534 m | 2.436 m | 2.534 m x 2.436 m |
Utilities
| Electricity | Installed |

